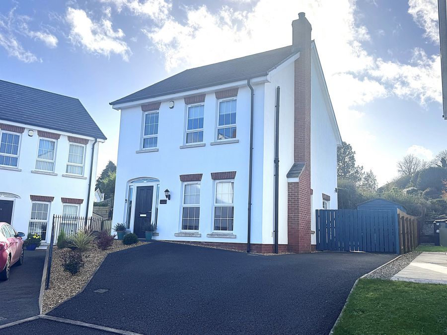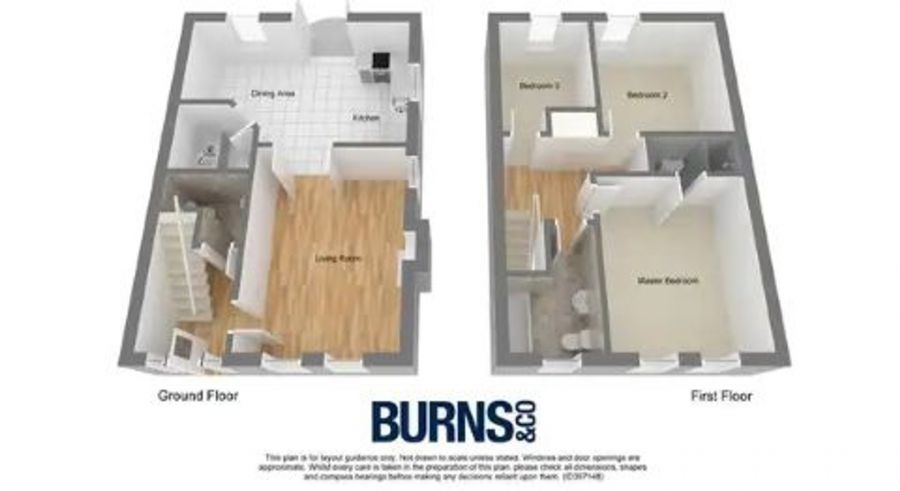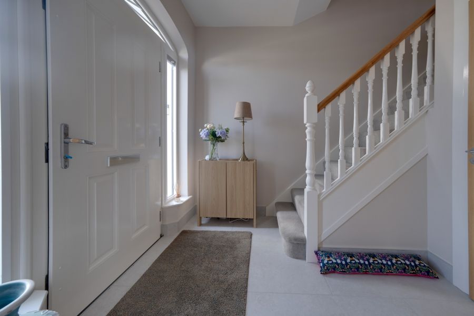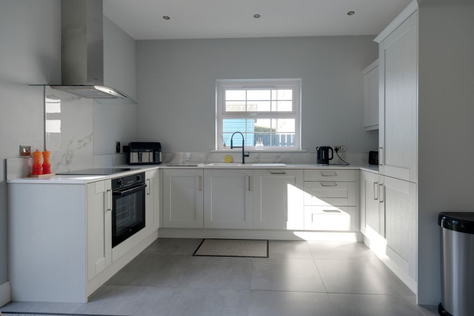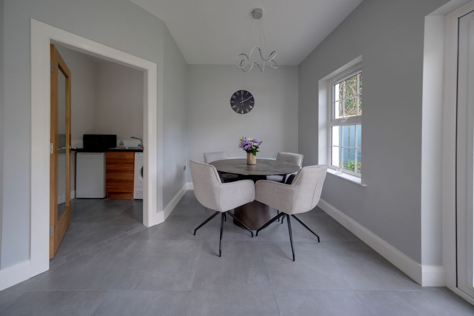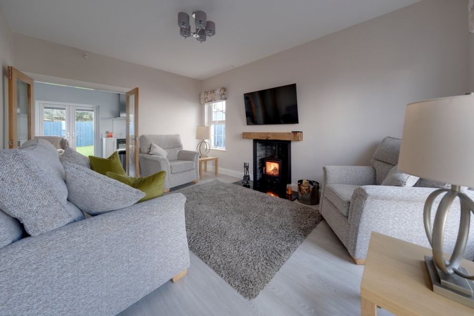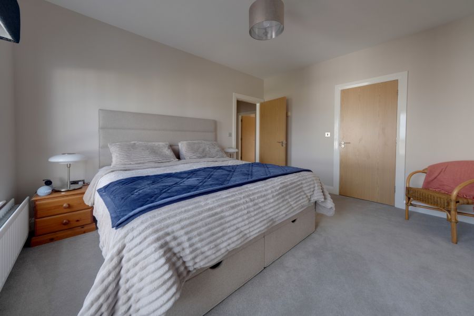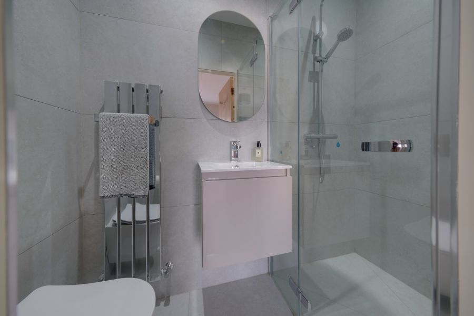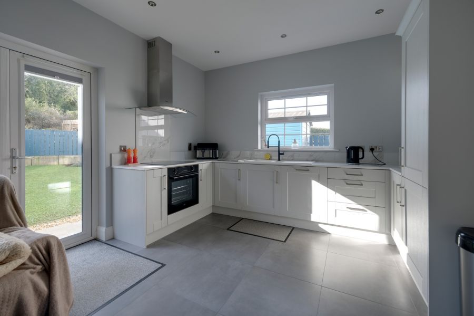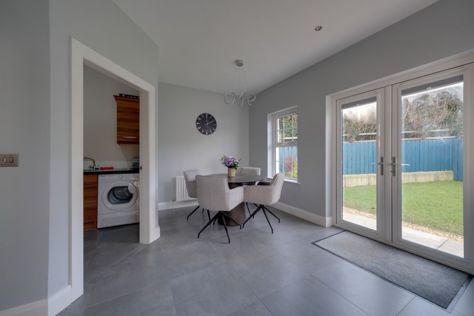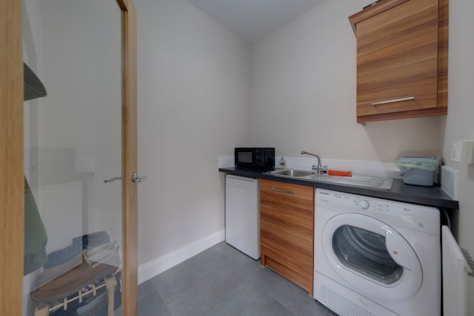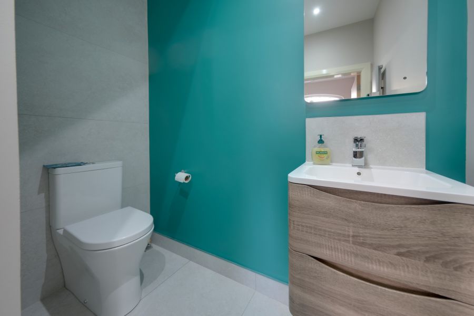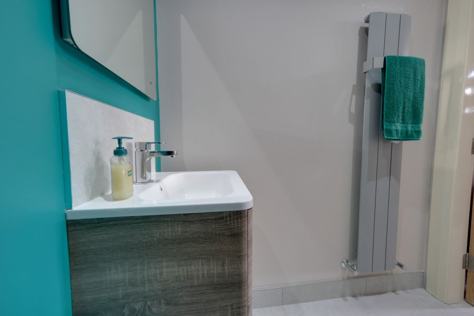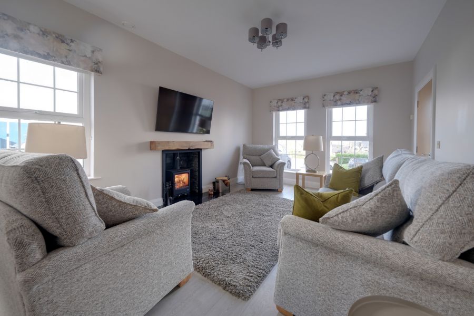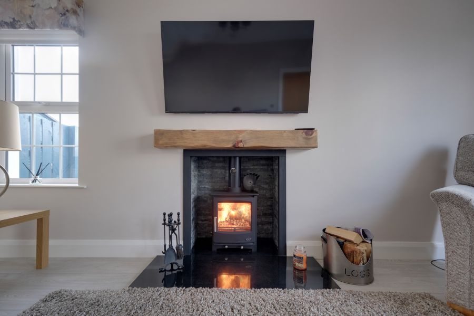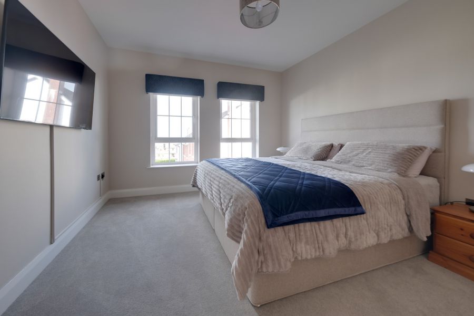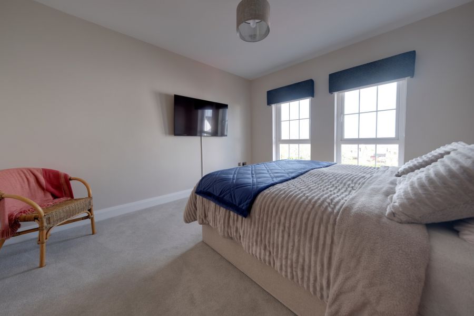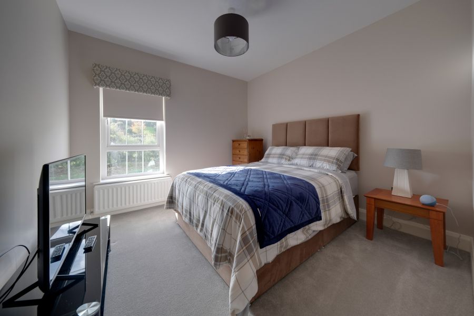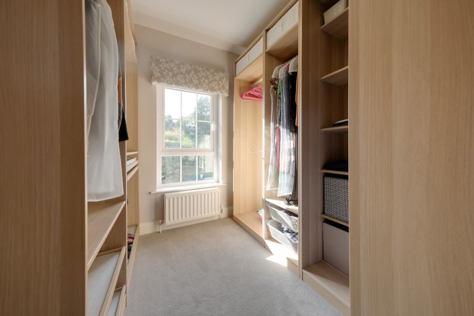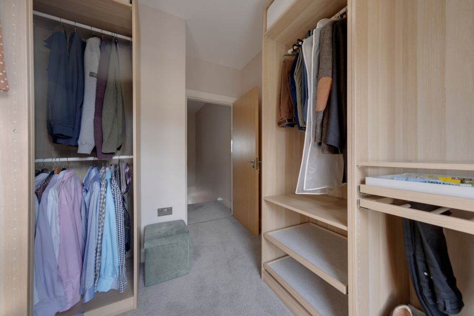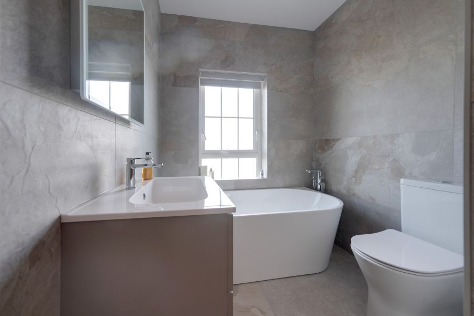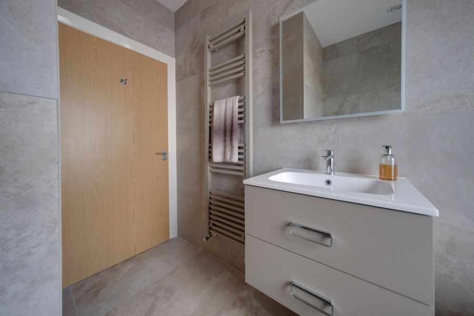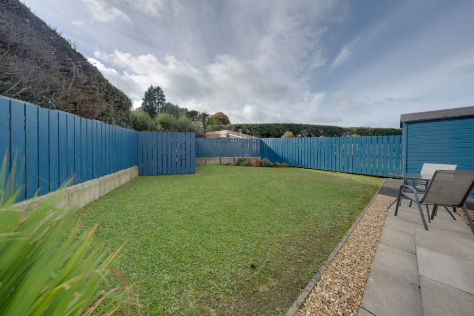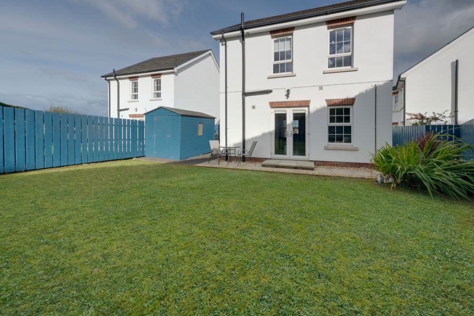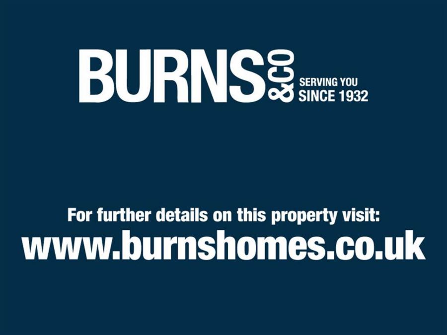3 Bed Detached House
10 Cedar Park
Magherafelt, BT45 5GS
offers over
£249,950
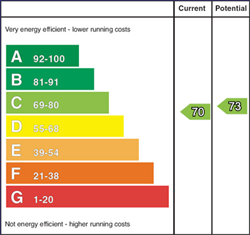
Key Features
Located in a quiet cul-de-sac of just nine homes off the sought after Roshure Road, this beautifully updated detached property offers modern living in a prime location.
The property has been fully renovated and updated to an exceptionally high standard in the last year.
Key Features
Fully enclosed, low maintenance southeast-facing rear garden with open aspect.
Oil fired central heating. New boiler installed March 2025.
Fully floored attic with lighting and Slingsby-style ladder access.
New kitchen and bathrooms.
Upgraded screwless stainless steel sockets and switches, many with USB ports.
Ground Floor
Entrance hall: Newly tiled with access to understairs storage and WC.
WC: Refurbished with rimless comfort-height toilet, wall-hung sink, LED backlit mirror and vertical radiator.
Living room: Laminate flooring, multi-fuel stove (installed April 24), wired for wall-mounted TV, double doors to kitchen.
Kitchen/Dining: Shaker style units (installed July 2025), integrated appliances, white granite Caple sink complimented with black Nobili tap, Le Mans corner carousel, LED spotlights, patio doors.
Utility room: Plumbed for washing machine and space for tumble dryer.
First floor:
Landing: Large hotpress with ample storage.
Principal bedroom: Fits super-king bed, neutral carpet, refurbished en-suite with low profile shower, wall hung WC and sink, LED mirror.
Bedroom 2: Generous double with neutral carpet.
Bedroom 3: Currently a fitted dressing room, easily convertible to single bedroom.
Main bathroom: Refurbished with floor to ceiling tiles, semi freestanding bath with floor mounted tap, rimless comfort height toilet, wall hung sink, LED mirror with shaver/toothbrush port.
Rooms
ENTRANCE HALL: 0' 0" X 0' 0" (0.00m X 0.00m)
LOUNGE: 0' 0" X 0' 0" (0.00m X 0.00m)
KITCHEN / DINER: 0' 0" X 0' 0" (0.00m X 0.00m)
Good range of low and eye level units, part tiled walls, tiled floor
UTILITY ROOM: 0' 0" X 0' 0" (0.00m X 0.00m)
Low level storage unit, plumbed for washing machine, tiled floor
WC: 0' 0" X 0' 0" (0.00m X 0.00m)
W.C, W.H.B, part tiled walls, tiled floor
MASTER BEDROOM: 0' 0" X 0' 0" (0.00m X 0.00m)
ENSUITE: 0' 0" X 0' 0" (0.00m X 0.00m)
Shower, W.C, W.H.B, part tiled walls
BEDROOM (2): 0' 0" X 0' 0" (0.00m X 0.00m)
BEDROOM (3): 0' 0" X 0' 0" (0.00m X 0.00m)
BATHROOM: 0' 0" X 0' 0" (0.00m X 0.00m)
Bath, W.C, W.H.B, part tiled walls
Broadband Speed Availability
Potential Speeds for 10 Cedar Park
Max Download
10000
Mbps
Max Upload
10000
MbpsThe speeds indicated represent the maximum estimated fixed-line speeds as predicted by Ofcom. Please note that these are estimates, and actual service availability and speeds may differ.
Property Location

Mortgage Calculator
Contact Agent

Contact Burns & Co (Magherafelt)
Request More Information
Requesting Info about...
10 Cedar Park, Magherafelt, BT45 5GS
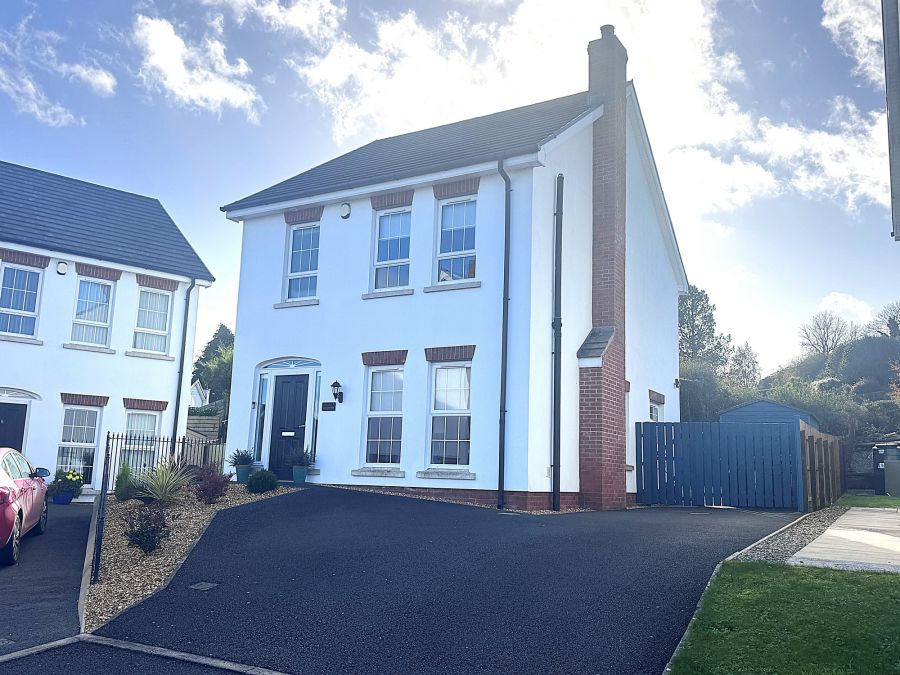
By registering your interest, you acknowledge our Privacy Policy

By registering your interest, you acknowledge our Privacy Policy

