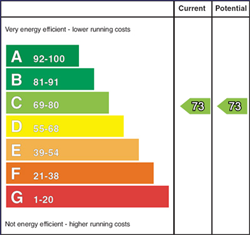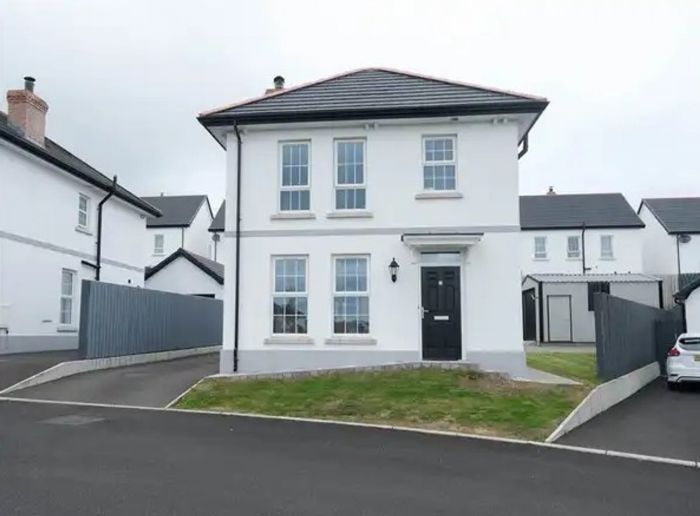3 Bed Detached House
48 Farm Lodge Lane
magherafelt, BT45 5FF
offers over
£238,000

Key Features
Beautifully presented detached 3 bedroom home, occupying a lovely site in the recently built Farm Lodge development
The property has been finished with many contemporary features and will certainly appeal to the more discerning buyer
Accommodation includes 3 bedrooms (master with ensuite shower room), spacious lounge, open plan kitchen diner, family bathroom and downstairs toilet
Lawn to front and side, bitmac drive, pebble stone finish to rear
Includes sectional metal garage with roller door
Mains Gas Central Heating
PVC windows double glazed
Rooms
HALLWAY: 0' 0" X 0' 0" (0.00m X 0.00m)
Tiled floor
LOUNGE: 0' 0" X 0' 0" (0.00m X 0.00m)
Feature wood buring stove, open plan to kitchen/diner
KITCHEN / DINER: 0' 0" X 0' 0" (0.00m X 0.00m)
Feature island, tiled floor, open plan to lounge
SEPARATE WC: 0' 0" X 0' 0" (0.00m X 0.00m)
W.C, W.H.B, tiled floor
MASTER BEDROOM: 0' 0" X 0' 0" (0.00m X 0.00m)
ENSUITE: 0' 0" X 0' 0" (0.00m X 0.00m)
Shower, W.C, W.H.B with vanity unit, part tiled walls, tiled floor
BEDROOM (2): 0' 0" X 0' 0" (0.00m X 0.00m)
BEDROOM (3): 0' 0" X 0' 0" (0.00m X 0.00m)
BATHROOM: 0' 0" X 0' 0" (0.00m X 0.00m)
Bath with overhead shower, W.C, W.H.B with vanity unit, part tiled walls, tiled floor
Broadband Speed Availability
Potential Speeds for 48 Farm Lodge Lane
Max Download
10000
Mbps
Max Upload
10000
MbpsThe speeds indicated represent the maximum estimated fixed-line speeds as predicted by Ofcom. Please note that these are estimates, and actual service availability and speeds may differ.
Property Location

Mortgage Calculator
Contact Agent

Contact Burns & Co (Magherafelt)
Request More Information
Requesting Info about...
48 Farm Lodge Lane, magherafelt, BT45 5FF

By registering your interest, you acknowledge our Privacy Policy

By registering your interest, you acknowledge our Privacy Policy


















