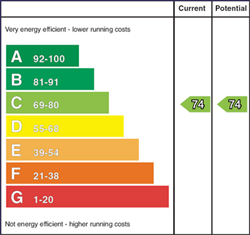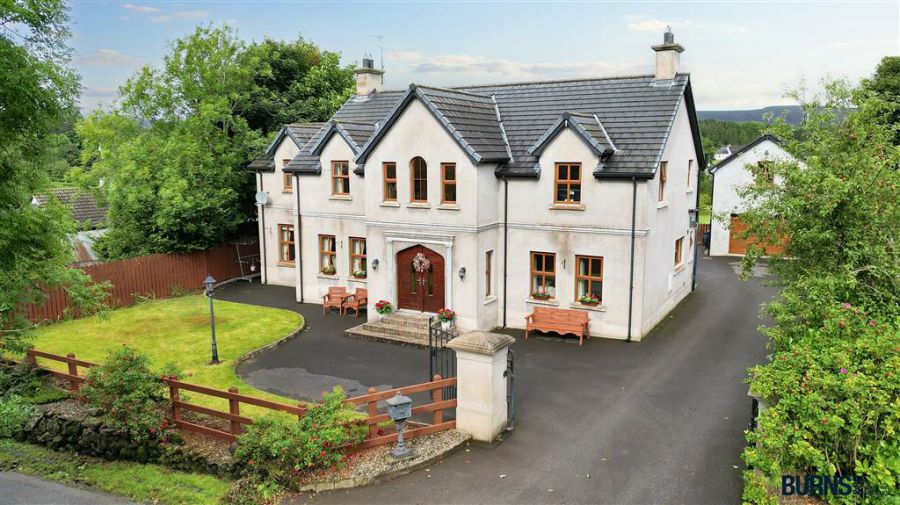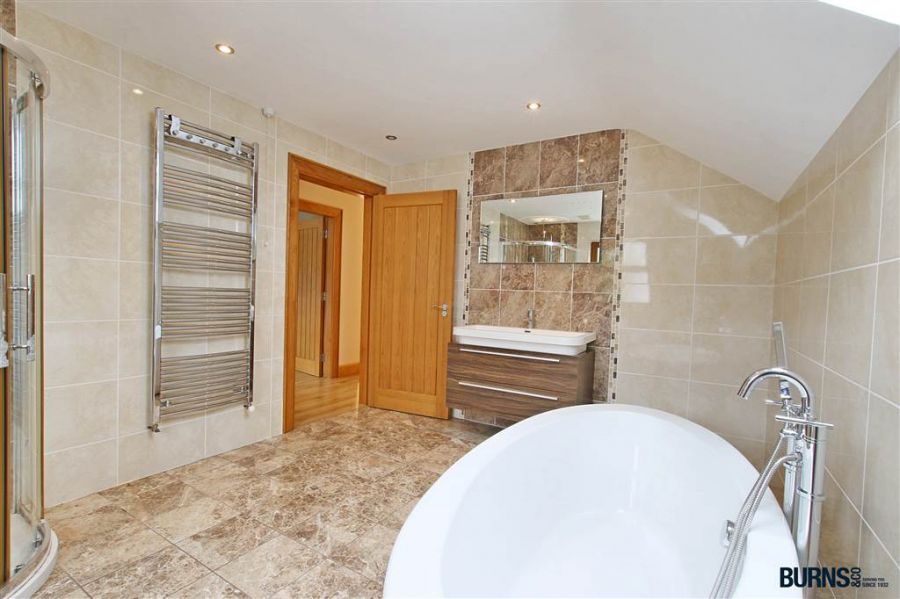5 Bed Detached House
6A Carrowmenagh Lane
Maghera, BT46 5NG
offers over
£379,950

Key Features
A rare opportunity to acquire a fabulous detached family home tucked away just off the Tirkane Road outside Maghera.
The five bedroom/three reception property extends to c.2,900 sq.ft. and is packed with high quality features/specifications throughout.
High energy rating : constructed in 2017.
Fabulous internal accommodation including: luxury bespoke kitchen/diner; five well-proportioned double bedrooms (master bedroom with dressing room and en suite), multiple reception rooms, etc.
Two storey garage - ideal for those with trade, hobby or those who work from home.
High spec features include: solid concrete first floor; modern bathrooms; granite worktops and hearths; solid wooden flooring; Beam vacuum system, etc.
Oil Fired Central Heating and additional linked multi-fuel stove in snug (which heats both water and radiators).
Easy access to the main arterial A6 Glenshane and A29 roads, ideal for commuters.
Short drives to both Robert Emmet's GAC Slaughtneil and Watty Graham's GAC Glen.
Attractive views of the countryside at rear from flagged patio/BBQ area and garden.
Ample car parking for multiple vehicles via tarmac areas to front, side and rear.
Included in the sale (internal): all floor coverings, light fittings, window blinds and curtains (except in three first floor bedrooms); Rangemaster cooking station; integrated dishwasher.
Included in the sale (external): TV aerial; all trees, plants and shrubs; black entrance gates.
Rooms
ENTRANCE HALL:
tiled floor; featured double entrance doors; BT phone point.
LOUNGE:
laminate wooden flooring; solid fuel fireplace with black granite hearth and marble surround; TV point.
KITCHEN / DINING:
tiled floor; superb fitted kitchen with granite worktops, eye and low-level units; central island with raised breakfast bar/granite worktop; sink and drainer; Rangemaster cooking station with electric ovens, grill and hob with granite splashback and extractor hood; integrated dishwasher; built-in wine rack and plumbing for American-style fridge freezer; recessed spotlighting.
DINING AREA:
tiled floor; double doors leading to rear flagged patio and garden.
SNUG:
solid oak flooring; linked Stanley multi-fuel stove on raised black granite hearth with solid wooden beam (heats both water and radiators); TV point.
REAR HALLWAY:
tiled floor; recessed spotlighting.
SEPARATE WC:
tiled floor; fully tiled walls; toilet; wash hand basin with vanity unit and overhead wall-mounted mirror; extractor fan.
UTILITY ROOM:
tiled floor; range of eye and low-level units; sink and drainer; plumbed for washing machine and provision left for tumble dryer; extractor fan.
BEDROOM (5):
solid wooden flooring; TV point.
STAIRS & LANDING:
solid wooden staircase and laminate wooden flooring to landing; attic access from landing (with lighting); recessed spotlighting on landing; computer area on landing.
MASTER BEDROOM:
carpet; double doors with Juliet balcony; TV point.
WALK IN DRESSING ROOM :
carpet; built-in shelving, railing and dressing table.
ENSUITE BATHROOM:
tiled floor; Jacuzzi bath; mains connected shower; toilet; 2 No. wash hand basins (wall-mounted) with cupboards; wall-mounted mirror with lighting; 2 No. Velux windows; heated chrome towel rail; recessed spotlighting; extractor fan.
HOTPRESS:
carpet; wooden shelving and insulated water tank.
BEDROOM (2):
carpet; Velux window.
BEDROOM (3):
carpet; TV point.
BEDROOM (4):
laminate wooden flooring; built-in storage cupboards with shelving and railing.
BATHROOM:
tiled floor and fully tiled walls; freestanding featured bath; mains connected shower; wall-hung wash hand basin with storage cupboards and wall-mounted mirror with lighting; heated chrome towel rail; recessed spotlighting; extractor fan.
OUTSIDE:
two-storey garage; featured entrance pillars with black gates; front garden; tarmac car parking areas to front, side and rear; external double socket; rear garden with flagged BBQ/outside dining area; outside tap.
Virtual Tour
Property Location

Mortgage Calculator
Directions
Maghera
Contact Agent

Contact Burns & Co (Maghera)
Request More Information
Requesting Info about...
6A Carrowmenagh Lane, Maghera, BT46 5NG

By registering your interest, you acknowledge our Privacy Policy

By registering your interest, you acknowledge our Privacy Policy




















































