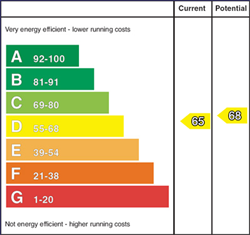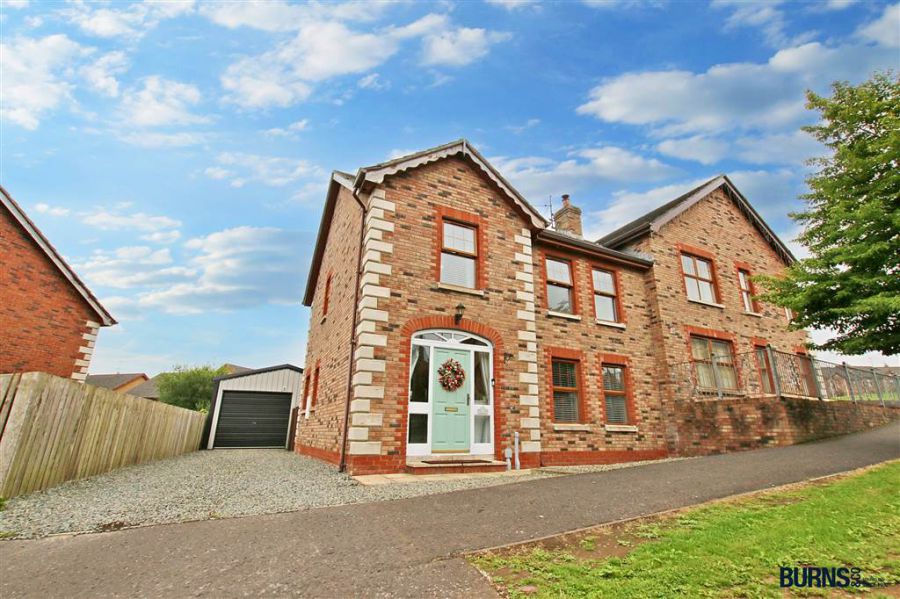4 Bed Semi-Detached House
22 Hawthorne Road
Maghera, BT46 5FP
offers over
£189,950

Key Features
Recently redecorated four bedroom semi-detached dwelling extending to c.1,200 sq.ft. in the popular and conveniently located Hawthornes development in Maghera.
Beautifully presented internal accommodation including: open plan kitchen/diner; spacious lounge; well-proportioned bedrooms (master bedroom with en suite); etc.
Superb corrugated shed (6m by 5m) with electric/lighting, and additional wooden shed - ideal for those with trade or hobby.
Spacious garden area to rear, suitable for those with kids or pets.
Attractive flagged BBQ/outdoor dining area also to rear.
Stoned side driveway offering car parking for multiple vehicles.
Walking distance to all amenities, shops and schools.
Included in the sale (internal): all floor coverings, light fittings and window blinds; curtain poles; electric oven, grill and hob with extractor hood; dishwasher; fridge/freezer; radiator cover.
Included in the sale (external); TV aerial and satellite dish; corrugated shared (6m x 5m and with electric/lighting); additional wooden shed.
Rooms
ENTRANCE HALL:
laminate wooden flooring; radiator cover; understairs storage cupboard.
LOUNGE:
laminate wooden flooring; multi-fuel stove on raised black granite hearth; built-in shelving and cupboards; TV point.
SEPARATE WC:
laminate wooden flooring; toilet; wash hand basin with tiled splashback.
KITCHEN/DINING AREA:
tiled floor; attractive range of modern eye and low-level units; sink and drainer; electric oven, grill and hob with extractor hood; dishwasher; fridge/freezer; TV point; recessed spotlighting.
UTILITY ROOM:
tiled floor; range of eye and low-level units; sink and drainer; plumbed for washing machine and provision left for tumble dryer.
STAIRS & LANDING:
carpet; attic access from landing.
MASTER BEDROOM:
carpet; TV point.
ENSUITE SHOWER ROOM:
tiled floor; electric shower; toilet; wash hand basin with tiled splashback and wall mounted cabinet mirror cupboard; extractor fan.
BEDROOM (2):
laminate wooden flooring.
BEDROOM (3):
laminate wooden flooring.
BEDROOM (4):
laminate wooden flooring; built-in shelving.
HOTPRESS:
insulated water tank and wooden shelvingk.
BATHROOM:
tiled floor; bath with tiled splashback; electric shower; toilet; wash hand basin with vanity unit and tiled splashback; extractor fan.
OUTSIDE:
stoned side driveway; rear patio; corrugated shed (6m x 5m, with electric/lighting); rear garden; outside tap.
Virtual Tour
Broadband Speed Availability
Potential Speeds for 22 Hawthorne Road
Max Download
1800
Mbps
Max Upload
1000
MbpsThe speeds indicated represent the maximum estimated fixed-line speeds as predicted by Ofcom. Please note that these are estimates, and actual service availability and speeds may differ.
Property Location

Mortgage Calculator
Directions
Maghera
Contact Agent

Contact Burns & Co (Maghera)
Request More Information
Requesting Info about...
22 Hawthorne Road, Maghera, BT46 5FP

By registering your interest, you acknowledge our Privacy Policy

By registering your interest, you acknowledge our Privacy Policy
































