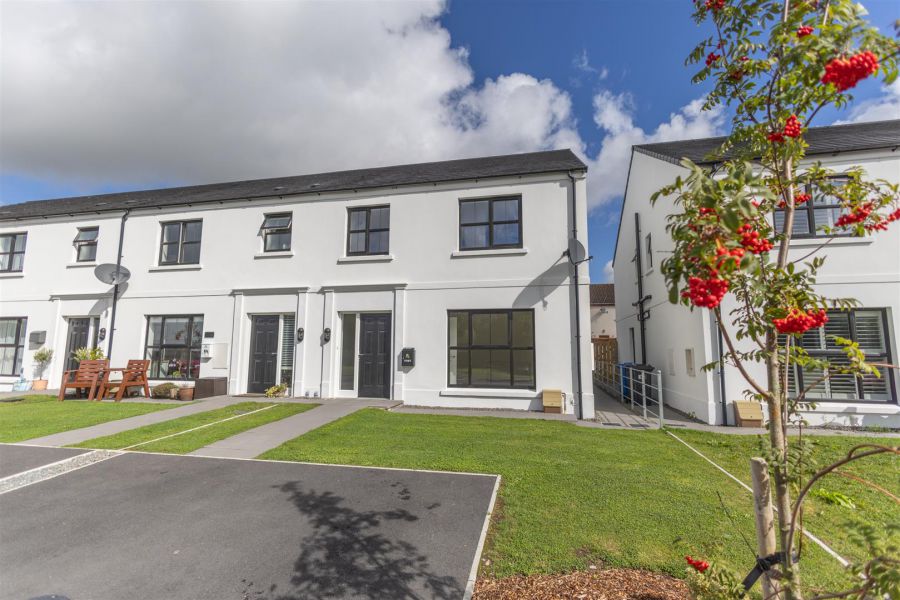4 Bed House
10 The Tower
Maghera, Newcastle,, BT31 9FH
offers over
£264,950

Key Features
Modern Four Bedrooom Townhouse
Two Bathrooms
Gas Heating
Built in 2023
Off Street Parking
Enclosed Rear Garden
B84 Energy Rating
Rooms
10 The Tower, Maghera
We are pleased to present a modern four-bedroom townhouse located in The Tower, an attractive development just a few minutes´ drive from Newcastle and built in 2023.
The property enjoys a highly convenient setting, situated close to the award-winning Maghera Inn pub and restaurant, one of Co. Down´s popular dining spots. The development also takes its name from the nearby historic Maghera Round Tower, a notable local landmark.
Offering spacious accommodation in a sought-after location, this home is ideal for families or those seeking a stylish base close to Newcastle and all the surrounding amenities.
The property enjoys a highly convenient setting, situated close to the award-winning Maghera Inn pub and restaurant, one of Co. Down´s popular dining spots. The development also takes its name from the nearby historic Maghera Round Tower, a notable local landmark.
Offering spacious accommodation in a sought-after location, this home is ideal for families or those seeking a stylish base close to Newcastle and all the surrounding amenities.
(Sizes are approximate)
Entrance Hall 7'4" X 20'0" (2.25m X 6.10m)
Laminate flooring, single radiator, BT fibre broadband connection, and under-stair cupboard housing the fuse board.
Living Room 16'0" X 11'5" (4.90m X 3.50m)
Laminate flooring with electric insert fire (or wall-mounted fire) and wood plinth/mantel above. Double radiator.
Downstairs W.C. 6'0" X 3'1" (1.85m X 0.94m)
Tiled flooring, single radiator, and a white suite comprising WC and wash hand basin with vanity unit beneath.
Kitchen/ Dining Room 19'0" X 17'8"(atwidest) (5.80m X 5.40m(atwidest))
Tiled flooring with a range of upper and lower units and laminate work surfaces. Integrated appliances include an electric hob and oven with extractor fan above. One unit houses the gas boiler, and there is space for a washing machine. An island unit with breakfast bar, bin storage, and double socket provides additional workspace. Rear door leading to the garden. Recessed spotlights.
Master Bedroom (Front Aspect) 16'10" X 10'10" (5.15m X 3.31m)
Front-facing double bedroom with carpet flooring and a double radiator.
Ensuite Shower Room 6'10" X 5'1" (2.10m X 1.55m)
Tiled flooring with a white suite comprising WC and wash hand basin set within a vanity unit. Corner mains shower with tiled surround, heated towel rail, and feature tiling behind the shower and sink.
Bedroom One (Rear Aspect) 11'10" X 8'7" (3.61m X 2.63m)
Laminate flooring with a double radiator and rear aspect.
Bedroom Two (Rear Aspect) 11'10" X 10'5" (3.61m X 3.18m)
Laminate flooring with a double radiator and rear aspect.
Bedroom Three (Front Aspect) 9'11" X 8'2" (3.03m X 2.49m)
Laminate flooring with a double radiator and front aspect.
Bathroom 7'4" X 6'10" (2.25m X 2.10m)
Tiled flooring with a white suite comprising WC and wash hand basin set within a vanity unit, and a bath with mains shower over. Feature recessed wall shelving with integrated lighting above the bath. Heated towel rail. Walls tiled around the bath and sink areas.
Exterior
Tarmac driveway to the front providing parking for two cars, with a small lawn area to the side. To the rear, an enclosed garden laid in lawn with fencing and a small shed.
Video
Property Location

Mortgage Calculator
Contact Agent

Contact Bradley NI (Newcastle)
Request More Information
Requesting Info about...
10 The Tower, Maghera, Newcastle,, BT31 9FH

By registering your interest, you acknowledge our Privacy Policy

By registering your interest, you acknowledge our Privacy Policy






































