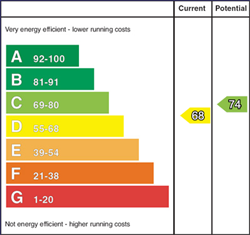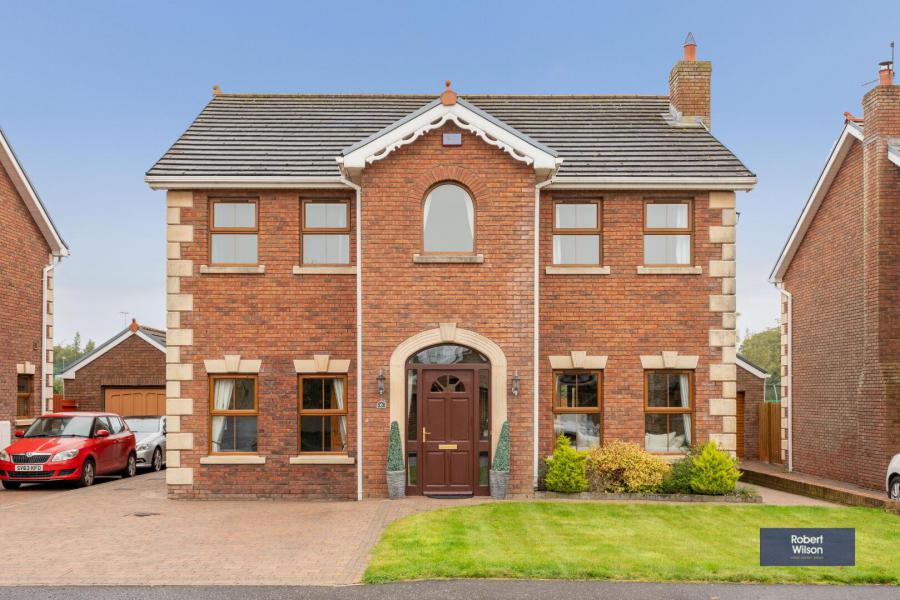Contact Agent

Contact Robert Wilson Estate Agency (Moira)
6 Chestnut Hall Avenue
Maghaberry, BT67 0GG

Key Features & Description
Set within the highly sought-after Chestnut Hall development, this impressive detached family home occupies a spacious plot in the heart of Maghaberry village. Within walking distance of local shops, schools, and amenities, it combines convenience with a peaceful residential setting.
Inside, the property offers well-proportioned accommodation designed for modern family living. The welcoming entrance hall leads to a bright lounge with feature fireplace and French doors to the dining room, a separate living room, and a useful cloakroom. The kitchen enjoys an excellent range of units with space for a range cooker and American fridge freezer, while a utility room provides further practicality.
Upstairs, there are four generous bedrooms, including a main bedroom with en-suite shower room. A spacious family bathroom with both bath and separate shower completes the first floor.
Externally, the property boasts a front garden in lawn with a paved driveway, while the fully enclosed rear garden features a lawn and patio area—ideal for families and entertaining.
This is a rare opportunity to acquire a substantial home in one of Maghaberry’s most desirable addresses, perfectly suited to growing families seeking space, style, and convenience.
GROUND FLOOR
Entrance Hall
Hard wood front door with side and fanlight, staircase to first floor, under stair storage cupboard, double panel radiator.
Lounge
3.49m x 5.79m (11' 5" x 19' 0") Feature fireplace, granite hearth and gas fire, French doors to dining room, cornice detail.
Living Room
3.26m x 3.56m (10' 8" x 11' 8") Wood effect flooring, double panel radiator.
Cloakroom
White suite comprising; low flush wc, wall hung wash hand basin, tiled floor, single panel radiator.
Dining Room
3.49m x 3.48m (11' 5" x 11' 5") French doors to patio, double panel radiator.
Kitchen
5.63m x 3.48m (18' 6" x 11' 5") Good range of high and low level units, laminate worktop, 1 1/2 stainless steel sink unit, integrated dishwasher, space and plumbed for American fridge freezer, space for 6 ring stove, extractor over, tiled floor, double panel radiator.
Utility Room
3.25m x 2m (10' 8" x 6' 7") Range of units, laminate worktops, stainless steel sink unit, space and plumbed for washing machine and tumble dryer, part tiled walls, single panel radiator.
FIRST FLLOR
Landing
Access to floored roof space, single panel radiator.
Main Bedroom
3.49m x 4.35m (11' 5" x 14' 3") Double panel radiator
En-Suite
White suite comprising; low flush wc, wall hung wash hand basin, walk in shower cubicle with thermostatic valve, tiled floor, single pane radiator.
Bedroom 2
3.51m x 4.30m (11' 6" x 14' 1") Single panel radiator
Bedroom 3
3.38m x 3.19m (11' 1" x 10' 6") Single panel radiator
Bedroom 4
3.34m x 3.06m (10' 11" x 10' 0") Single panel radiator
Bathroom
3.31m x 2.23m (10' 10" x 7' 4") White suite comprising; low flush wc, panel bathtub, pedestal wash hand basin, walk in shower cubicle with thermostatic valve, tiled floor, part tiled walls, double panel radiator.
OUTSIDE
Garden
Front garden in lawn, raised bed with plants and shrubs, paved driveway.
Rear garden in lawn with paved patio, outside water tap and fully enclosed.
Broadband Speed Availability
Potential Speeds for 6 Chestnut Hall Avenue
Property Location

Mortgage Calculator
Contact Agent

Contact Robert Wilson Estate Agency (Moira)

By registering your interest, you acknowledge our Privacy Policy























