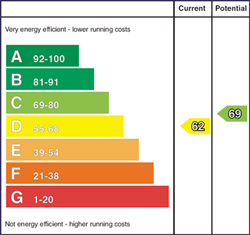10 Willow Lodge
maghaberry, BT28 2WL
- Status For Sale
- Property Type Semi-Detached
- Bedrooms 3
- Receptions 1
-
Rates
Rate information is for guidance only and may change as sources are updated.£913
- Interior Area 1129
- Heating Oil
- EPC Rating D62 / C69
-
Stamp Duty
Higher amount applies when purchasing as buy to let or as an additional property£0 / £8,998*

Property Financials
- Price £179,950
Description
CPS are delighted to welcome 10 Willow Lodge, Maghaberry, to the open market. This well presented three-bedroom, semi-detached chalet style property is located in the cul-de-sac of this highly sought development.
Willow Lodge is conveniently situated in walking distance of all local amenities including shops, primary school and local community centre. The property has quick access to M1 motorway and is only 11 miles from Belfast City Centre and 17 miles Belfast international Airport.
The home itself is tastefully decorated throughout and comprises of a spacious living area, bright airy kitchen, downstairs WC, three bedrooms and a family bathroom. Exteriorly the home offers a spacious driveway with garden laid in lawn to the front and the rear with a rear also boasting a patio area.
Features:
- Semi-Detached
- Three-Bedrooms
- Cul-De-Sac
- Tasteful Décor
- Convenient Location
- Off-Street Parking
- Fully Enclosed Rear Garden
- Oil Heating
Accommodation
Living Area – 5.2m x 3.7m
Spacious living area with laminate wooden flooring and access to your kitchen / dining area. The room benefits from its neutral décor and a fireplace with a stove on a slate hearth.
Kitchen / Dining Area – 5.2m x 5.9m
Open plan kitchen / dining area with tiled flooring and kitchen offering integrated appliances such as; oven, induction hob, dishwasher and units high and low. There is two access points to the rear via a side door and also a patio door that allow natural light to flood the room.
Downstairs WC - 1.1m x 0.8m
Two-piece suite inclusive of a WC and wash hand basin.
First Floor
Main Bedroom – 3.0m x 3.1m
Double room with carpet flooring and built-in mirrored slide robes.
Main Bathroom – 2.1m x 3.1m
Fully tiled four-piece bathroom suite comprising of a corner shower, corner bath, WC and wash hand basin.
Bedroom 2 – 4.5m x 2.7
Laminated wooden flooring with built-in mirrored slide robes.
Bedroom 3 – 2.1m x 3m
Laminated wooden flooring with neutral décor and a sky light.
Exteriorly –
The home offers spacious driveway for up to 3 cars and a front garden laid in lawn. To the rear the property boasts a spacious garden laid in lawn and patio area, that is fully enclosed.
Broadband Speed Availability
Potential Speeds for 10 Willow Lodge
Property Location

Mortgage Calculator
Contact Agent

Contact CPS Belfast

By registering your interest, you acknowledge our Privacy Policy

