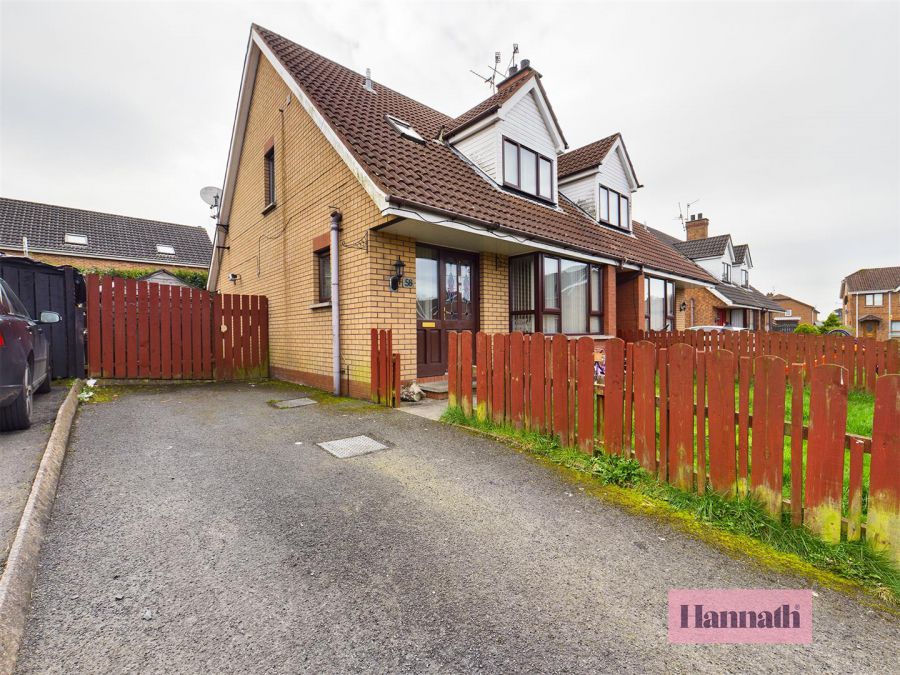3 Bed Semi-Detached House
58 Rectory Park
lurgan, BT66 6HP
offers in excess of
£109,950

Key Features & Description
Three bedroom semi detached chalet bungalow of approx 950 sq ft
Spacious living room with feature fireplace
Kitchen with an array of fitted units
Three well proportioned first floor bedrooms
Partially tiled three piece bathroom suite
Fully enclosed & private rear garden
Oil fired central heating
Popular residential location conveniently located in Lurgan town centre
Off street parking
Cul-de-sac
Investment opportunity
Ideal for first time buyers and investors
Viewing is strictly via agent
Description
Hannath welcome to the market this three bedroom semi-detached chalet bungalow of approx 950 sq.ft. Offering generous living accommodation throughout this property comprising of a spacious living room with a feature fire place and kitchen/diner with an array of wall and base units. On the first floor there are three well proportioned bedrooms with a partially tiled three piece bathroom. This property further benefits from fully enclosed front and rear gardens, off street parking and oil fired central heating. Ideal for first time buyers or investors. Early viewings are highly recommended.
Hannath welcome to the market this three bedroom semi-detached chalet bungalow of approx 950 sq.ft. Offering generous living accommodation throughout this property comprising of a spacious living room with a feature fire place and kitchen/diner with an array of wall and base units. On the first floor there are three well proportioned bedrooms with a partially tiled three piece bathroom. This property further benefits from fully enclosed front and rear gardens, off street parking and oil fired central heating. Ideal for first time buyers or investors. Early viewings are highly recommended.
Rooms
Entrance Hallway 14'7'' X 6'5'' (4.45m X 1.96m)
Via glazed door. Wooden flooring. Single panel radiator. Under stair storage. Staircase leading to first floor.
Living Room 17'4'' X 11'10'' (5.29m X 3.61m)
Front aspect room. Wooden flooring. Double panel radiator.
Kitchen 12'9'' X 8'8'' (3.89m X 2.65m)
A range of high & low level units. Stainless steel tap & drainer. Tiled flooring. Double panel radiator.
Dining Room 12'8'' X 9'6'' (3.87m X 2.89m)
Rear aspect room. Wooden flooring. Single panel radiator.
First Floor Landing 2'11'' X 10'11'' (0.89m X 3.32m)
Wooden flooring. Access to hot press & roof space.
Bathroom 8'0'' X 6'0'' (2.43m X 1.83m)
Three piece family suite comprising of; panel bath, low flush WC and pedestal wash hand basin. Tiled partially. Single panel radiator.
Bedroom 10'8'' X 6'9'' (3.26m X 2.06m)
Rear aspect room. Wooden flooring. Single panel radiator.
Bedroom 11'0'' X 11'7'' (3.36m X 3.53m)
Rear aspect room. Wooden flooring. Single panel radiator.
Bedroom 13'10'' X 8'11'' (4.22m X 2.72m)
Front aspect room. Wooden panel flooring. Single panel radiator.
Virtual Tour
Broadband Speed Availability
Potential Speeds for 58 Rectory Park
Max Download
1800
Mbps
Max Upload
220
MbpsThe speeds indicated represent the maximum estimated fixed-line speeds as predicted by Ofcom. Please note that these are estimates, and actual service availability and speeds may differ.
Property Location

Mortgage Calculator
Contact Agent

Contact Hannath
Request More Information
Requesting Info about...














