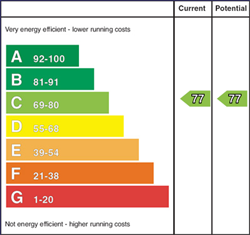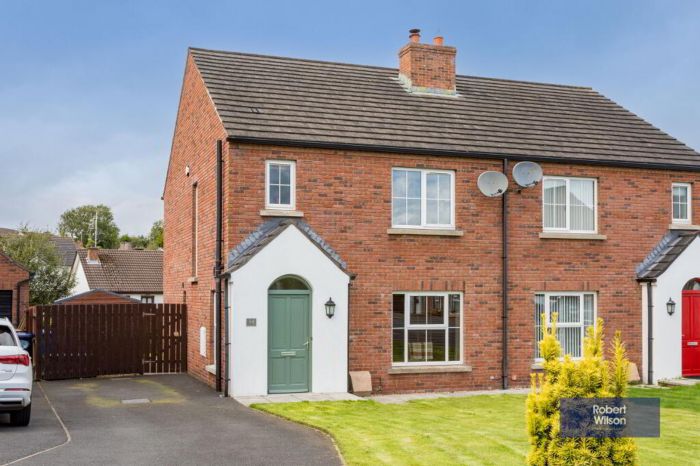Contact Agent

Contact Robert Wilson Estate Agency (Lurgan)
34 Bowens Meadow
lurgan, BT66 7UT

Description
We are delighted to introduce this beautiful three bedroom semi detached house in one of Lurgan's most sought after addresses, just off the Banbridge road. Bowens Meadow is ideally situated close to Lurgan town centre, local schools and shops and the picturesque Lurgan Park. This home comprises of a lounge with a mutli fuel stove set in a beautiful brick fireplace, downstairs WC and a cream shaker style kitchen with island/breakfast bar and patio doors leading to rear garden. On the first floor there are three bedrooms (master with ensuite), a beautiful family bathroom and a storage cupboard with shelving on the landing. This home boosts a fully enclosed garden with a side gate, garden in lawn and patio area with a shed to the side of the house. There is a tarmac driveway and front garden in lawn.
This is an ideal opportunity for a first time buyer or for investment and we recommend an early viewing.
- Multi fuel stove in lounge
- Downstairs WC
- Kitchen/Dining with island breakfast bar
- Gas central heating
- 3 Bedrooms
- Family bathroom
- Fully enclosed garden
GROUND FLOOR
Entrance Hall
Hard wood front door with tiled flooring and under stair storage cupboard. Single panel radiator.
Lounge
4.98m x 3.73m (16' 4" x 12' 3") Wood laminate flooring, multi fuel stove set in brick surrounding with wooden sleeper. Double panel radiator.
Downstairs WC
1.87m x 0.86m (6' 2" x 2' 10") Tile flooring, low flush WC, sink and part tiled walls.
Kitchen/ Dining
5.81m x 3.48m (19' 1" x 11' 5") Tile flooring, cream shaker style kitchen. Integrated fridge, freezer and dishwasher. Gas hob with electric oven, part tiled walls and stainless steel extractor fan. 1.5 bowl stainless steel sink and space for washing machine. Island breakfast bar with cupboard space. Double doors leading to rear garden.
FIRST FLOOR
Landing
Access to loft and storage cupboard with shelving.
Master bedroom
3.47m x 3.48m (11' 5" x 11' 5") Carpet and double panel radiator.
Ensuite
2.53m x 1.20m (8' 4" x 3' 11") 3 piece white suite comprising of low flush WC, sink and shower. Vanity unit above sink and cupboard vanity unit below. Part tiled walls, tiled flooring and extractor fan.
Family Bathroom
2.42m x 2.25m (7' 11" x 7' 5") 4 piece white suite comprising of low flush WC, sink and shower over bath. Tiled flooring and part tiled walls, extractor fan.
Bedroom 2
3.70m x 3.49m (12' 2" x 11' 5") Carpet and double panel radiator.
Bedroom 3
2.92m x 2.36m (9' 7" x 7' 9") Carpet, double panel radiator and storage cupboard.
EXTERIOR
Front Garden
Tarmac driveway with garden in lawn.
Rear Garden
Fully enclosed garden with side gate, garden in lawn with various plants and shrubs and patio area. Shed to the side of the house.
Broadband Speed Availability
Potential Speeds for 34 Bowens Meadow
Property Location

Mortgage Calculator
Contact Agent




































