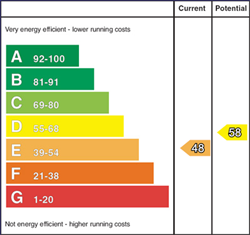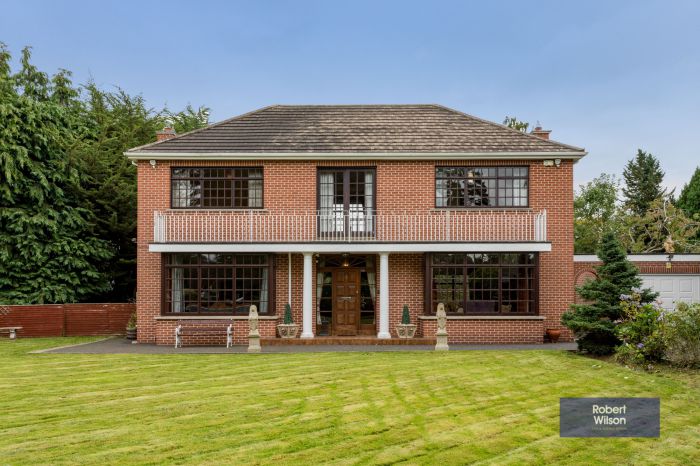Contact Agent

Contact Robert Wilson Estate Agency (Lurgan)
100a Gilford Road
lurgan, BT66 7EB

Description
*Large area at the side of the property could potentially be a building site* (subject to the necessary planning approval)
We at Robert Wilson are delighted to welcome to the market this four bedroom detached family residence with detached garage, set on a generous site in this sought after location on the Gilford Road. This family home is deceptively spacious and in a quiet yet exceptionally convenient location, just a short drive from the neighbouring towns of Moira and Portadown and just a 10 minute drive to the M1 Motorway for commuters, also, within easy access to Lurgan with all local amenities including schools, shops plus Lurgan park on its doorstep. The property is superbly presented and maintained inside and out, with exceptionally high ceilings and large rooms and also benefits from the beautifully maintained gardens in a colourful array of plants, trees & shrubs together with extra large covered pond. Large area at the side of the property could potentially be a building site.
This property is a must, we would highly recommend an early viewing to appreciate all it has to offer.
Potential building site to the side of the property (subject to the necessary planning approval)
4 Bed 2 Reception Detached Villa
Kitchen with Dining Space
Downstairs WC & First Floor Bathroom
Large Front & Rear Gardens with Pond Facilities
Detached Garage/Utility/Workshop
Mahogany Windows, Skirting & Architrave
Oil Fired Central Heating
Ground Floor
Entrance Porch
Tiled floor with feature pillars, outside light, wood panel front door with side lights.
Entrance Hall
7.45m x 2.68m (24' 5" x 8' 10" furthest points)Large entrance hall with gallery style Mahogany staircase to first floor, carpet flooring, ceiling cornice, ceiling rose, double panel radiator, telephone point, door to rear.
Cloakroom / WC
1.46m x 2.28m (4' 9" x 7' 6") 2 piece suite comprising, low flush WC, pedestal wash hand basin, single panel radiator, fully tiled walls & tiled floor.
Lounge
7.24m x 5.46m (23' 9" x 17' 11") Bay window, TV point, 2 double panel radiators, open fire with Marble hearth, surround & mantle. Ceiling cornice, ceiling rose, carpet flooring, window to the rear overlooking the mature gardens.
Dining Room / Drawing Room
4.86m x 4.87m (15' 11" x 16' 0") Bay window, TV point, 2 double panel radiators, open fire with Marble hearth, surround & mantle. Ceiling cornice, ceiling rose, carpet flooring, door to......
Kitchen / Dining Room
3.65m x 4.87m (12' 0" x 16' 0") Range of high & low level units, integrated electric hob, double oven & extractor fan. Stainless steel sink unit, mixer tap, space for fridge freezer & dishwasher, double panel radiator, tiled floor, part tiled walls.
First Floor
Landing
7.15m x 2.69m (23' 5" x 8' 10" furthest points) Gallery style landing with French doors to front veranda, rear window. Hot press with tank & shelving, access to partially floored loft with light, via pull down ladder, double panel radiator, carpet flooring, ceiling cornice.
Bathroom
1.98m x 2.58m (6' 6" x 8' 6" furthest points) 4 piece suite comprising, low flush WC, pedestal wash hand basin, panel bath, walk in shower cubicle with "Mira Sport" shower unit, single panel radiator, fully tiled walls, shaving point, vinyl flooring.
Bedroom 1
3.97m x 5.46m (13' 0" x 17' 11") Carpet flooring, double panel radiator, range of built in robes with Vanity unit incorporating wash hand basin.
Bedroom 2
4.44m x 2.71m (14' 7" x 8' 11") Exposed floor boards, double panel radiator.
Bedroom 3
2.77m x 4.87m (9' 1" x 16' 0") Carpet flooring, double panel radiator, TV point.
Bedroom 4
3.97m x 5.46m (13' 0" x 17' 11") Carpet flooring, double panel radiator, range of built in robes with vanity unit incorporating wash hand basin, telephone point.
Exterior
Garage
3.04m x 5.11m (10' 0" x 16' 9") Electric up & over door, light & power, door to.......
Utility Room / Workshop
3.04m x 4.22m (10' 0" x 13' 10") Plumbed for washing machine, stainless steel sink unit, light & power, boiler housing, wood panel door to rear.
Gardens
Front garden with sweeping tarmac driveway lined with mature plants, shrubs, trees and fully enclosed with boundary fencing & double wrought iron gates. The front garden also houses a brick built pond with roof & recessed lights, which could be used for a summer house or barbeque area for entertaining. Antique street lights adorn the driveway hidden among the arrays of colour. Outside electric sockets & water tap, gateways at each side of the property for access to the rear garden.
Rear garden laid in lawn with boundaries in mature plants shrubs & trees, tarmac patio area. Large area at the side of the property could potentially be a building site. ( With the relevant planning permission to be sought.)
Broadband Speed Availability
Potential Speeds for 100a Gilford Road
Property Location

Mortgage Calculator
Contact Agent

Contact Robert Wilson Estate Agency (Lurgan)

By registering your interest, you acknowledge our Privacy Policy













































