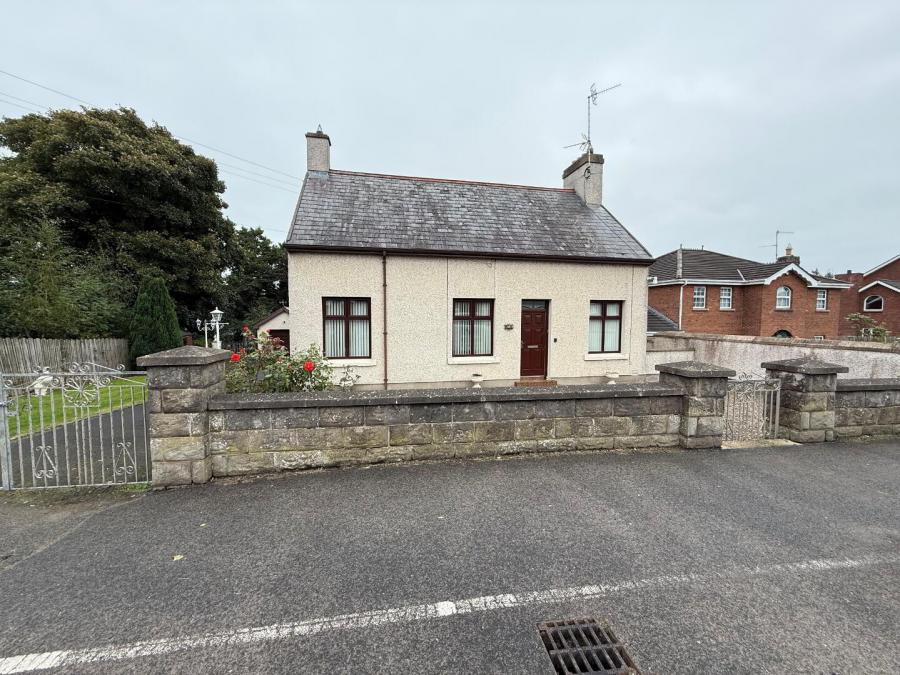Contact Agent

Contact Robert Wilson Estate Agency (Lurgan)
Cottage
Lurgan
Price on Application

Broadband Speed Availability
Potential Speeds for
Max Download
1800
Mbps
Max Upload
1000
MbpsThe speeds indicated represent the maximum estimated fixed-line speeds as predicted by Ofcom. Please note that these are estimates, and actual service availability and speeds may differ.
Property Location

Contact Agent

Contact Robert Wilson Estate Agency (Lurgan)
Request More Information

























