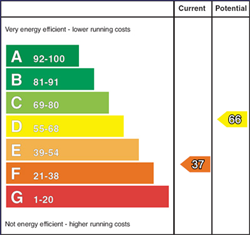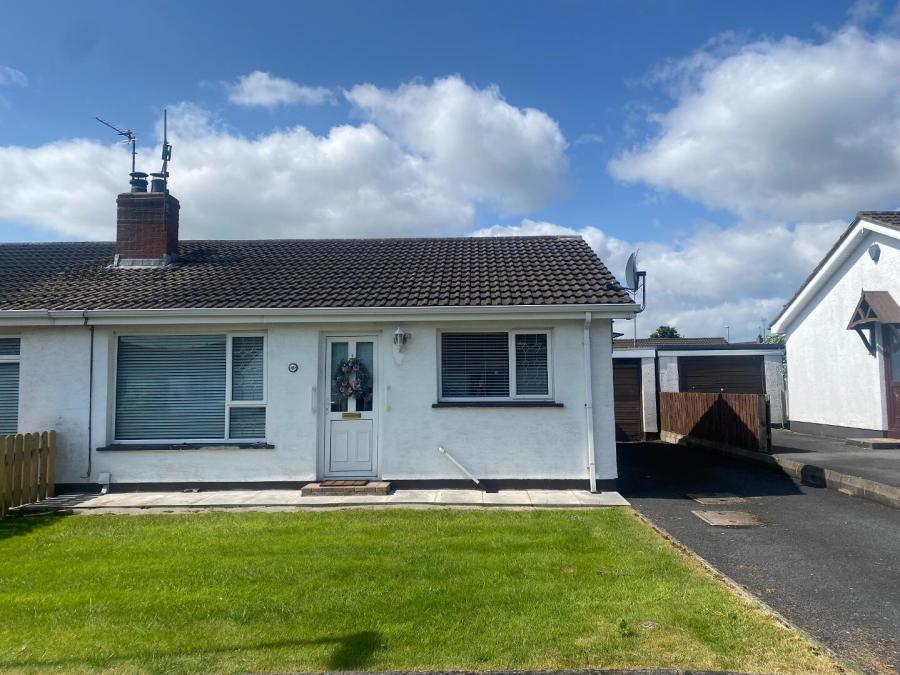Contact Agent

Contact Robert Wilson Estate Agency (Lurgan)
6 Pines Close
lurgan, BT66 7PF

Description
Tucked away in a quiet cul-de-sac, this attractive semi-detached bungalow offers comfortable, well-maintained living in a sought-after residential area. Inside, the property features a bright living room with an open fire, a modern kitchen with space for dining, two generously sized bedrooms, and a recently refurbished bathroom. Outside, the front garden is laid in lawn with a tarmac driveway leading to a detached garage. The fully enclosed rear garden is also laid in lawn and includes a paved patio area—ideal for relaxing or entertaining. This property is also within walking distance to Lurgan town centre, Lurgan Park & schools.
A fantastic opportunity for downsizers, first-time buyers or anyone seeking single-storey living in a convenient location.
Living Room with Open Fire
Kitchen with Dining Area
2 Bedrooms
Shower Room
Detached Garage with ample Driveway parking
Front & rear Gardens Laid in Lawn, Tarmac Driveway
White uPVC Double Glazed Windows, Doors, Soffits &
Facias
Oil Fired Central Heating
Semi Detached Bungalow
GROUND FLOOR
Hallway
5.06m x 1.12m (16' 7" x 3' 8") White uPVC 1/2 glazed door, brick
paviour step. Single panel radiator, carpet flooring, access to
loft.
Living Room
3.28m x 4.09m (10' 9" x 13' 5") Feature brick fireplace with
sleeper mantle & tiled hearth, TV point, telephone point,
double panel radiator, carpet flooring.
Kitchen/Dining Room
4.07m x 2.64m (13' 4" x 8' 8") Range of high & low level units,
integrated hob & oven with stainless steel extractor fan over,
space for washing machine & fridge freezer. 1.5 stainless steel
sink unit, mixer tap, tiled floor, part tiled walls, double panel
radiator, 1/2 glazed uPVC door to side with brick paviour step,
outside light & tap.
Shower Room
2.54m x 1.74m (8' 4" x 5' 9" furthest points) 3 piece white suite
comprising, low flush WC, pedestal wash hand basin, walk in
shower cubicle with "Triton Enrich" shower unit, chrome
heated towel rail, fully tiled walls & floor, hot press with tank &
shelving.
Bedroom 1
3.47m x 2.72m (11' 5" x 8' 11") Double panel radiator, carpet
flooring.
Bedroom 2
3.47m x 2.64m (11' 5" x 8' 8" furthest points) Double panel
radiator, carpet flooring, TV point, double built in robe.
EXTERIOR
Garage
5.31m x 2.80m (17' 5" x 9' 2") Up & over front door, white uPVC
side door, boiler housing, light & power.
Gardens
Front garden laid in lawn, front paved pathway, tarmac
driveway to detached garage.
Rear garden laid in lawn with paved patio area, PVC oil tank,
fully enclosed with timber fencing.
Broadband Speed Availability
Potential Speeds for 6 Pines Close
Property Location

Mortgage Calculator
Contact Agent



















