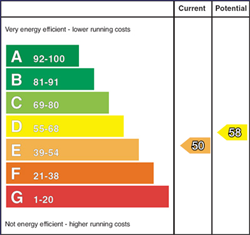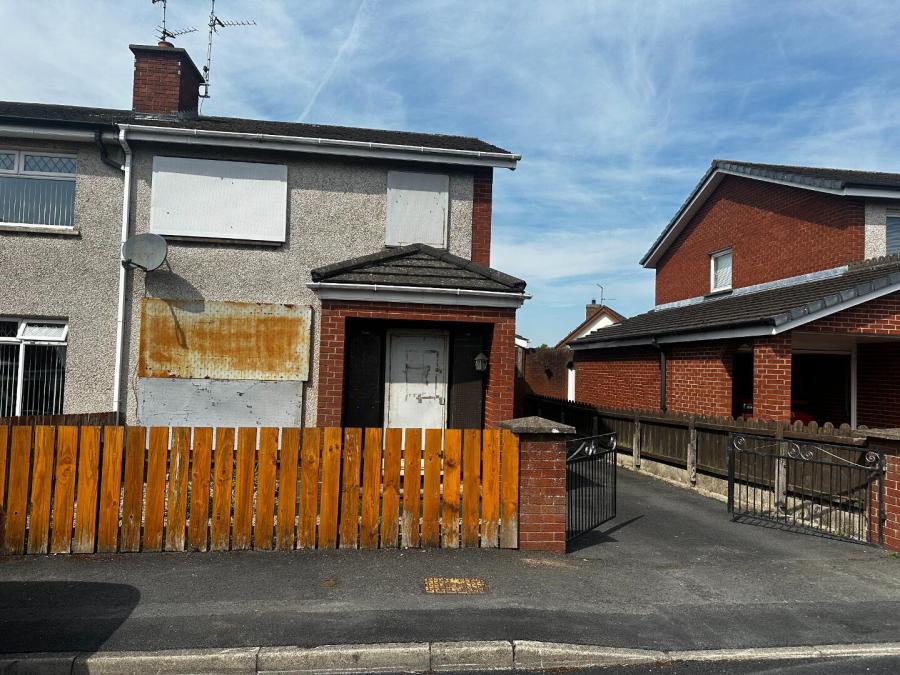Contact Agent

Contact Robert Wilson Estate Agency (Lurgan)
5 Mcgreavy Park
Lurgan, BT66 6LR

Description
** PUBLIC NOTICE**
Wea re acting in the sale of above property and have received an offer of £127,000, on the above property. Any interested parties must submit any higher offers in writing to the selling agent before exchange of contracts takes place.
5 McGreevy Park in Lurgan is a three bedroom semi-detached house featuring a living room with an open fire, and a kitchen/dining area equipped with a range of high and low level units and door to rear garden. Upstairs, you’ll find three bedrooms and a family bathroom. The property also includes a spacious driveway, a detached garage, and a rear garden in lawn. This house has great potential for investors, first-time buyers, or anyone looking for a project. It’s definitely worth viewing to see what this home has to offer.
*Please note that any services, heating system or appliances have not been tested, and no warranty can be given or implied as to their working order.*
Living Room with open fire
Kitchen/Dining
First floor Bathroom
3 first floor bedrooms
Garage
Gardens front and rear
Oil fired central heating
uPVC white double glazed windows
GROUND FLOOR
FRONT HALL
Natural wood flooring, double panel radiator, ceiling cornice, wood panel front door with glazed sidelight
LIVING ROOM
14.3m x 13.11m (46' 11" x 43' 0") Natural wood flooring, black cast iron fireplace with electric inset, ceiling cornice, under stair storage.
KITCHEN/DINING
17.8m x 11.2m (58' 5" x 36' 9") White kitchen with range of high and low level units, stainless steel sink with mixer tap, space for cooker, extractor fan over, washing machine, fridge, glazed display units, 2 storage cupboards, partly tiled walls, vinyl flooring, double panel radiator, wooden rear door with half glazed upvc door to rear.
FIRST FLLOR
LANDING
Access to loft, hot press with tank and shelving.
BATHROOM
8.6m x 6.8m (28' 3" x 22' 4") 3 piece whit suite comprising low flush w.c., panel bath, vanity unit incorporating wash hand basin, fully tiled walls, vinyl flooring, single panel radiator, extractor fan.
BEDROOM 1
13.3m x 10.7m (43' 8" x 35' 1") Wood laminate flooring, single panel radiator.
BEDROOM 2
11.9m x 10.6m (39' 1" x 34' 9") Wood laminate flooring, single panel radiator.
BEDROOM 3
9.9m x 8.7m (32' 6" x 28' 7") Wood laminate flooring, single panel radiator, built-in robe
EXTERIOR
GARAGE
Wood pane front door, boiler housing.
GARDEN
Pebbled front garden with tarmac driveway to garage.
Rear garden laid in lawn with outside tap, pvc oil tank, fully enclosed with
Broadband Speed Availability
Potential Speeds for 5 Mcgreavy Park
Property Location

Mortgage Calculator
Contact Agent















