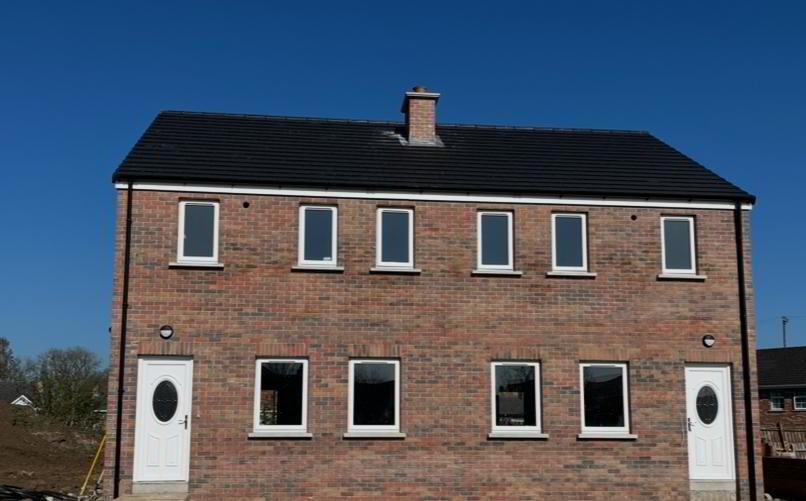Contact Agent

Contact Robert Wilson Estate Agency (Lurgan)
40, Hazelgrove Avenue, Lurgan
belfast road, lurgan, BT66 7TF
- Status For Sale
- Property Type Semi-Detached
- Bedrooms 3
- Receptions 1
- Bathrooms 3
- Interior Area 1000 sq ft
- Heating Oil
-
Stamp Duty
Higher amount applies when purchasing as buy to let or as an additional property£1,150 / £10,275*
Description
New Phase Semi-detached COMING SOON
A STUNNING COLLECTION OF
Semi-detached homes
Hazelgrove Avenue, Elegant Parkside Living
Boasting a prime position off the prestigious Belfast Road, adjacent to Lurgan Park, Hazelgrove Avenue offers a perfect mix of town living whilst enjoying the beauty of Lurgan Park. Fantastic accessibility to the M1 and within walking distance to Kings Park school. This Park side development offers an ideal location.
This is the final phase of this quiet cul-de-sac and much-loved development. The developer can also offer a builders finish with generous PC sums. Providing the opportunity to put your personal stamp on your new home without the restraints of turnkey packages. Of course, for those who prefer the turnkey option there are turnkey packages to choose from.
Viewing highly recommended.
FLOOR AREA FOR SEMI DETACHED - APPROX 1000 SQ FT)
Lounge/Kitchen/Dining/
8.85m x 4.15m (29' 0" x 13' 7")
Utility Room
1.90m x 1.35m (6' 3" x 4' 5")
WC
1.75m x 0.95m (5' 9" x 3' 1")
FIRST FLOOR
Bedroom 1
3.5m x 3m (11' 6" x 9' 10")
Ensuite
1.75m x 1.75m (5' 9" x 5' 9")
Bedroom 2
3.5m x 3m (11' 6" x 9' 10")
Bedroom 3
3.5m x 2.10m (11' 6" x 6' 11")
TURNKEY SPECIFICATIONS
KITCHEN
Kitchen
Utility Room
Internal Features
Bathrooms, En-suites & WC’s
Floor Coverings & Tiling
External Features
Property Location

Mortgage Calculator
Contact Agent

Contact Robert Wilson Estate Agency (Lurgan)

By registering your interest, you acknowledge our Privacy Policy





































