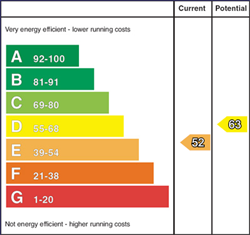47 Ardboe Drive
lurgan, BT66 8HR
- Status For Sale
- Property Type End Terrace
- Bedrooms 3
- Receptions 1
-
Rates
Rate information is for guidance only and may change as sources are updated.£475.00
- Interior Area 840
- Heating Oil
- EPC Rating E52 / D63
-
Stamp Duty
Higher amount applies when purchasing as buy to let or as an additional property£0 / £4,750*

Property Financials
- Price £95,000
- Rates £475.00
Description
CPS Property are delighted to offer this three bed end terrace home, situated in the popular residential area of Ardboe Drive, Lurgan. Ideally located within walking distance to Lurgan town centre, close to primary and secondary schools, shops and all local amenities. A short drive from the Lurgan M1 interchange, Rushmere Shopping Centre and South Lake Leisure Centre. The property comprises of an entrance hall, lounge, open plan kitchen/dining area, family bathroom and three first floor bedrooms. Enclosed paved front garden with timber boundary fencing and concrete off street parking space. Side access to fully enclosed rear garden area with paved finish and timber boundary fencing.
FEATURES:
- POPULAR RESIDENTIAL AREA
- CONVENIENT LOCATION
- CLOSE TO SCHOOLS, SHOPS AND ALL LOCAL AMENITIES
- WITHIN WALKING DISTANCE OF LURGAN TOWN CENTRE
- CLOSE TO RUSHMERE SHOPPING CENTRE AND SOUTH LAKE LEISURE CENTRE
- SHORT DRIVE FROM LURGAN M1 INTERCHANGE
- OIL FIRED CENTRAL HEATING
- DOUBLE GLAZED WINDOWS IN UPVC WHITE FRAMES
- OPEN PLAN KITCHEN WITH GOOD RANGE OF UNITS
- FRONT AND REAR PAVED GARDEN AREAS
- OFF STREET PARKING
ACCOMMODATION:
ENTRANCE HALL:
LIVING ROOM: 14' 2" x 12' 2" (At longest & widest point) (4.32m x 3.71m)
OPEN PLAN KITCHEN/DINING: 25' 2" x 8' 0" (At longest & widest point) (7.67m x 2.44m)
BATHROOM: 6' 3" x 5' 9" (1.91m x 1.75m)
LANDING:
BEDROOM (1): 12' 2" x 10' 0" (At longest and widest) (3.71m x 3.05m)
BEDROOM (2) 11' 6" x 10' 2" (3.51m x 3.1m)
BEDROOM (3): 10' 1" x 7' 0" (3.07m x 2.13m)
OUTSIDE:
Enclosed paved front garden area with timber boundary fencing and concrete off street parking space. Side gate access to enclosed rear garden area with paved finish and timber boundary fencing.
9'0'' x 3'5'' block coal shed.
Oil fired central heating boiler in galvanized housing and uPVC oil tank.
Broadband Speed Availability
Potential Speeds for 47 Ardboe Drive
Property Location

Mortgage Calculator
Contact Agent












