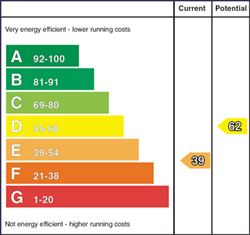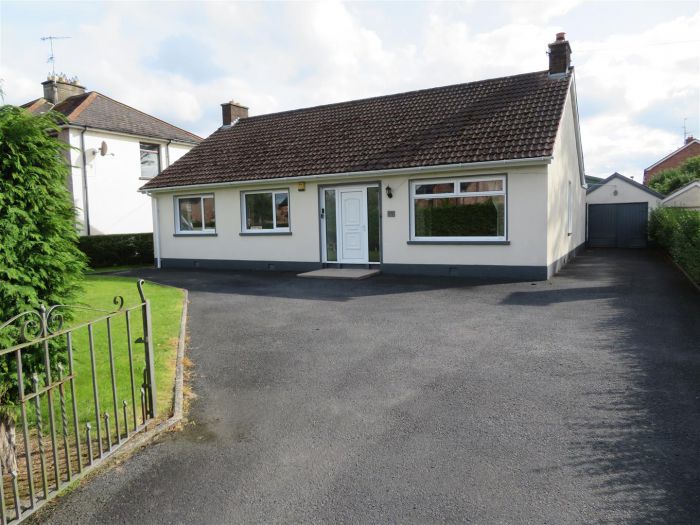3 Bed Detached Bungalow
25 Westfield Gardens
lurgan, BT66 8EL
offers in the region of
£195,000

Key Features & Description
Detached bungalow set on a generous site
Three double bedrooms, all with built in storage
Two reception rooms boasting open fires
Modern kitchen
Modern bathroom
Garage
Large detached workshop to rear
Oil fired central heating
uPVC double glazed windows throughout
Description
Jones Estate Agents are delighted to introduce to the market this three bedroom detached bungalow within walking distance of Lurgan town centre. Convenient access to Lurgan railway station, M1 motorway, as well as a range of local schools and Craigavon´s Rushmere Shopping Centre.
Whilst requiring some modernisation, this property offers generous accommodation which includes three double bedrooms, two reception rooms, modern kitchen and bathroom. Set on a fantastic site, boasting a garage as well as a further large workshop which could be utilised for a variety of purposes.
Viewing comes highly recommended to fully appreciate all this home has to offer.
Jones Estate Agents are delighted to introduce to the market this three bedroom detached bungalow within walking distance of Lurgan town centre. Convenient access to Lurgan railway station, M1 motorway, as well as a range of local schools and Craigavon´s Rushmere Shopping Centre.
Whilst requiring some modernisation, this property offers generous accommodation which includes three double bedrooms, two reception rooms, modern kitchen and bathroom. Set on a fantastic site, boasting a garage as well as a further large workshop which could be utilised for a variety of purposes.
Viewing comes highly recommended to fully appreciate all this home has to offer.
Rooms
Entrance Hall
Spacious L shaped entrance hall accessed via PVC front door with double glazed sidelight, built in cloak space and hot press, carpet flooring.
Living Room 12'1 X 11'8 (3.68m X 3.56m)
Front aspect reception room with traditional tiled fireplace housing open fire, carpet flooring and cornicing.
Lounge 21'11 X 12'1 (6.68m X 3.68m)
Rear aspect reception room, open plan through to dining, cast iron fireplace with decorative inset, carpet flooring, cornicing, dining area benefitting from large picture window.
Kitchen 10'2 X 9'11 (3.10m X 3.02m)
Shaker style kitchen with good range of high and low level fitted units, integrated fridge and freezer, integrated dishwasher, space for freestanding cooker with extractor hood above, vinyl flooring and PVC back door to rear.
Bedroom 1 11'7 X 10'7(deepestpoints) (3.53m X 3.23(deepestpoints)m)
Front aspect double bedroom with built in storage, carpet flooring and cornicing.
Bedroom 2 15'1 X 9' (4.60m X 2.74m)
Front aspect double bedroom with two built in slide robes and carpet flooring.
Bedroom 3 10'3 X 10'2 (3.12m X 3.10m)
Rear aspect double bedroom with built in slide robes and carpet flooring.
Bathroom 6'6 X 6'2 (1.98m X 1.88m)
Modern wet room with walk in electric shower, wash hand basin with vanity unit, WC, fully tiled walls and floor, PVC ceiling with recessed lights.
Garage 24'4 X 10' (7.42m X 3.05m)
Timber double doors, houses boiler.
Large Workshop 30'3 X 19'6 (9.22m X 5.94m)
With double steel doors.
Outside
Enclosed front garden comprising large tarmac driveway and lawn. Fully enclosed rear garden boasting extensive lawn and generous paved patio.
Broadband Speed Availability
Potential Speeds for 25 Westfield Gardens
Max Download
1800
Mbps
Max Upload
220
MbpsThe speeds indicated represent the maximum estimated fixed-line speeds as predicted by Ofcom. Please note that these are estimates, and actual service availability and speeds may differ.
Property Location

Mortgage Calculator
Contact Agent

Contact Jones Estate Agents
Request More Information
Requesting Info about...
25 Westfield Gardens, lurgan, BT66 8EL

By registering your interest, you acknowledge our Privacy Policy

By registering your interest, you acknowledge our Privacy Policy



























