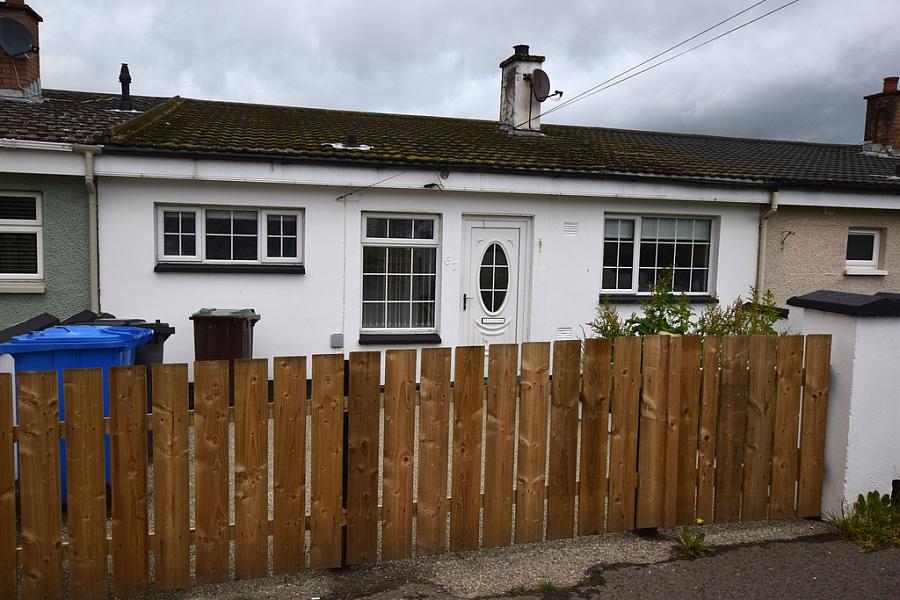3 Bed Terrace House
67 Moyola Drive
londonderry, BT48 8EE
offers over
£99,950
- Status For Sale
- Property Type Terrace
- Bedrooms 3
- Receptions 1
- Bathrooms 1
- Heating Oil Fired Central Heating
-
Stamp Duty
Higher amount applies when purchasing as buy to let or as an additional property£0 / £4,998*
Key Features & Description
3 Bedroom 1 Reception Split level Terrace House
Double Glazed Windows
Oil Fired Central Heating
Close to Schools and Other Local Amenities
Refurbishment Opportunity
Description
A great opportunity for cash buyers. This 3 bedroom split-level terrace house is ideally located close to schools and a range of local amenities. The property includes a bright reception room and offers practical, well proportion living space throughout. Externally, it features an enclosed front area and a low maintenance concrete yard to rear, with direct access to laneway. property would be perfect for investor or buyer seeking a project.
Entrance Porch
With tiled floor.
Entrance Hall
With walk-in style storage cupboard.
Kitchen
11'9" x 8'9"
With a range of eye & low level units and stainless steel sink unit with mixer tap.
L Shaped Bathroom
8'2" x 7'4"
(Widest Point) With WC, wash hand basin, bath, fully tiled walk-in shower cubicle, fully tiled floor and walls.
Stairs Leading To Upper Floor
Bedroom 1
12'4" x 9'9"
Lounge
16'0" x 12'4"
With electric fire with wooden surround and tiled inset.
Stairs Leading To Lower Level
Bedroom 2
12'4" x 9'7"
Bedroom 3
12'6" x 12'4"
(Widest Point)
Small Store
Exterior
Fully enclosed front with garden area. Fully enclosed concrete yard to rear with small shed and access onto rear laneway.
Estimated Domestic Rates Bill: £962.20 Tenure: To Be Confirmed
A great opportunity for cash buyers. This 3 bedroom split-level terrace house is ideally located close to schools and a range of local amenities. The property includes a bright reception room and offers practical, well proportion living space throughout. Externally, it features an enclosed front area and a low maintenance concrete yard to rear, with direct access to laneway. property would be perfect for investor or buyer seeking a project.
Entrance Porch
With tiled floor.
Entrance Hall
With walk-in style storage cupboard.
Kitchen
11'9" x 8'9"
With a range of eye & low level units and stainless steel sink unit with mixer tap.
L Shaped Bathroom
8'2" x 7'4"
(Widest Point) With WC, wash hand basin, bath, fully tiled walk-in shower cubicle, fully tiled floor and walls.
Stairs Leading To Upper Floor
Bedroom 1
12'4" x 9'9"
Lounge
16'0" x 12'4"
With electric fire with wooden surround and tiled inset.
Stairs Leading To Lower Level
Bedroom 2
12'4" x 9'7"
Bedroom 3
12'6" x 12'4"
(Widest Point)
Small Store
Exterior
Fully enclosed front with garden area. Fully enclosed concrete yard to rear with small shed and access onto rear laneway.
Estimated Domestic Rates Bill: £962.20 Tenure: To Be Confirmed
Broadband Speed Availability
Potential Speeds for 67 Moyola Drive
Max Download
10000
Mbps
Max Upload
10000
MbpsThe speeds indicated represent the maximum estimated fixed-line speeds as predicted by Ofcom. Please note that these are estimates, and actual service availability and speeds may differ.
Property Location

Mortgage Calculator
Contact Agent

Contact Bensons
Request More Information
Requesting Info about...
67 Moyola Drive, londonderry, BT48 8EE

By registering your interest, you acknowledge our Privacy Policy

By registering your interest, you acknowledge our Privacy Policy












