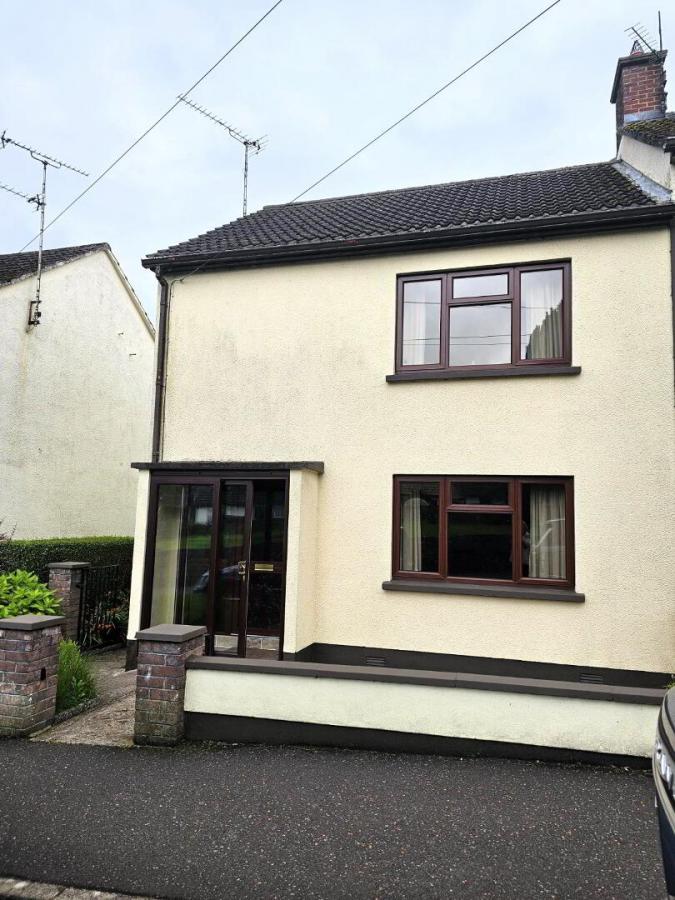Contact Agent

Contact Gordon Robinson Property Sales
24 Castlebalfour Drive
Lisnaskea, BT92 0GA

Description
Ideally located close to all the facilities in Lisnaskea town, this well presented 3 bedroom semi-detached property is a must to view. The kitchen has been newly refurbished and to the rear is a private low maintenance garden.
SPECIAL FEATURES
3 bedroom / 1 reception room
PVC double glazed windows and doors
Oil fired central heating
Concrete rear yard
2 sheds
Within walking distance of Lisnaskea town
ACCOMMODATION COMPRISES
Ground Floor
Entrance Porch:
Glazed sliding door leading to PVC glazed front door. Tiled flooring.
Entrance Hall: 13’ 6” x 5’ 10”
Storage under stairs. Telephone point. Laminate flooring.
Sitting Room: 13’ 3” x 12’ 10”
Open fireplace with back boiler. Built in glazed units. Wall lights. Hotpress. Half glazed door to kitchen. Laminate flooring.
Kitchen / Dining Room: 14’ 0” x 7’ 8”
Fully fitted high and low level units. Stainless steel sink with drainer and mixer taps. Built in fridge / freezer. Free standing electric cooker. Tiled between units and laminate flooring. PVC rear door.
Bathroom: 7’ 8” x 5’ 10”
Grey coloured suite comprising bath with electric shower fitting over, wc and whb. Heated towel rail. Fully tiled walls. Vinyl flooring.
Stairs: Carpeted.
Landing: Access to loft. Carpeted.
Bedroom 1: 15’ 9” x 9’ 8” (including wardrobes)
Wall of sliding door wardrobes. Single built in storage cupboard. Carpeted.
Bedroom 2: 11’ 2” x 9’ 3” (including wardrobes)
Wall of sliding door wardrobes. Carpeted.
Bedroom 3: 9’ 10” x 7’ 9”
Carpeted.
OUTSIDE
Front: Boundary wall with gate. Paving with shrubs.
Rear: Concrete yard. Block storage shed. Coal house with central heating boiler and plumbing for washing machine. Enclosed garden with boundary hedging and mature shrubs. Gate to side.
Viewing: Strictly by appointment with the Selling Agent. Please ring us to make an appointment. We are open from 10.00am to 5.30pm Monday to Friday.
Mortgage: Please allow us to help you find a suitable mortgage supplier. We can arrange an appointment for you to discuss your requirements with an expert who will tailor a mortgage to suit your individual needs.
Gordon Robinson Property Sales themselves and for the vendors or lessors of this property whose agents they are, give notice that:(1) The particulars are produced in good faith, are set out as a general guide only and do not constitute any part of a contract. (2) No person in the employment of Gordon Robinson Property Sales has any authority to make or give any representation or warranty whatever in relation to this property.
Broadband Speed Availability
Potential Speeds for 24 Castlebalfour Drive
Property Location

Mortgage Calculator
Contact Agent

Contact Gordon Robinson Property Sales

By registering your interest, you acknowledge our Privacy Policy












