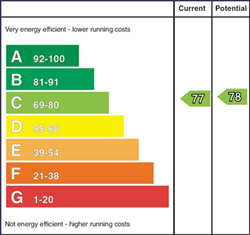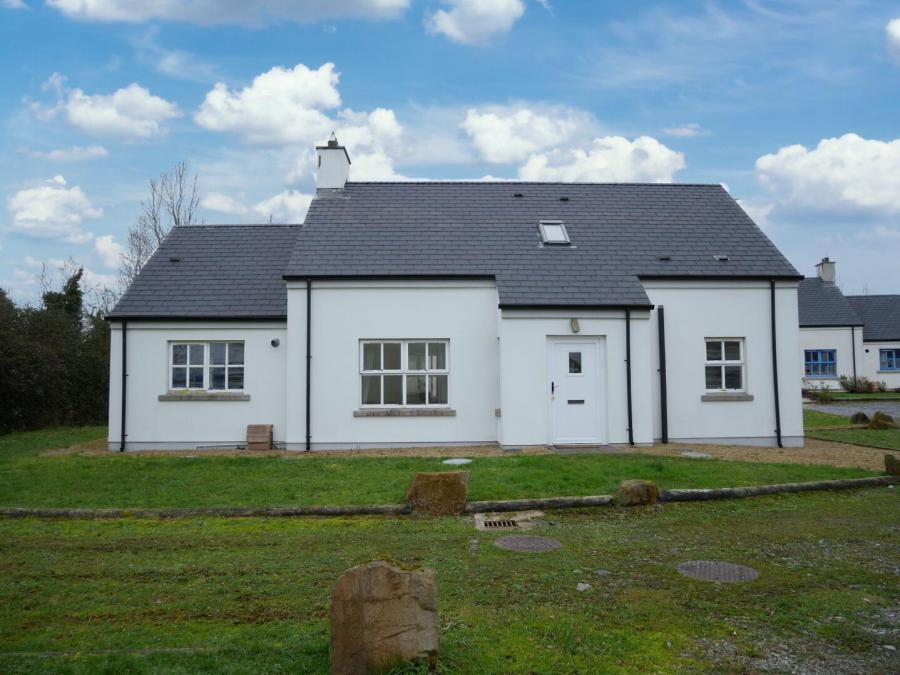46 Kilmore Quay Cottages
Lisnaskea, BT92 0DZ

Key Features & Description
DETACHED 3 BEDROOM HOLIDAY HOME WITH STUNNING LOUGH ERNE VIEWS AND COMMON ACCESS TO LOUGH ERNE
ACCOMMODATION DETAILS
Entrance Hall:- Hardwood front door. Large under stairs cupboard, wc compartment with wc & whb, tiled floor and part tiled walls.
Lounge:- 20' 0" x 12' 9" Raised open fire plumbed for gas, tiled hearth, tiled floor.
Kitchen:- 17' 9" x 10' 8" Good range of fitted high and low level units, integrated fridge freezer, built in under oven and separate hob, sliding patio door to side, gas boiler. Tiled floor, part tiled walls.
Bedroom 1:- 19' 11" x 10' 8" including ensuite bathroom with bath, wc & whb, tiled floor and part tiled walls.
FIRST FLOOR
Landing.
Bedroom 2:- 17' 3" x 12' 9" 1 no. eaves store cupboard.
Bedroom 3: 14' 1" x 10' 7" 2 no. eaves store cupboard.
Shower Room:- Wc, whb and shower compartment. Tiled floor and part tiled walls, eaves cupboard.
OUTSIDE
Low maintenance shrub bed to side, garden area to front and side. Common landscaping and access to common slipway and pier.
Rates 2023/24: £1287 per annum.
Service charge 2025/26 £1000 per annum approx.
Property Location

Mortgage Calculator
Contact Agent

Contact Eadie McFarland & Co

By registering your interest, you acknowledge our Privacy Policy














