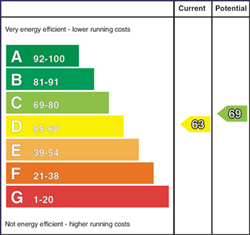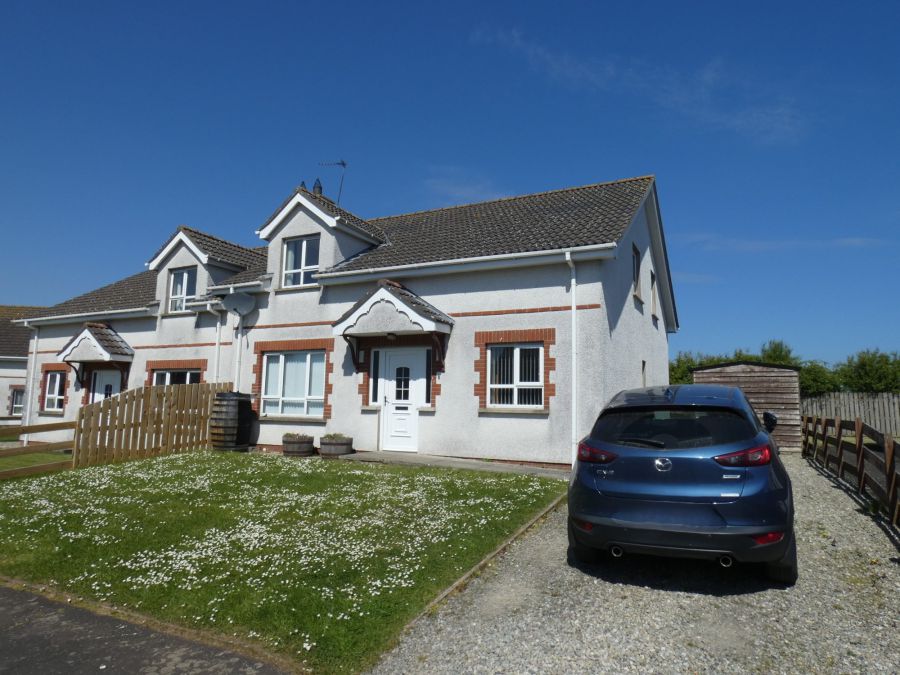Contact Agent

Contact McAfee Properties (Ballymoney)
8 Springfields
liscolman, BT53 8EX

Key Features & Description
A superb semi detached chalet bungalow offering deceptively proportioned family living accommodation extending to circa 1600 sqft. This includes 4 spacious bedrooms over 2 floors (master with an ensuite); a kitchen/dinette/living room with integrated appliances; fitted utility room; and a family room with a patio door providing access to the private rear garden – the same bordering the open countryside and enjoying a southernly orientation – ideal to take in those summer Causeway sunsets! Indeed number 8 offers extensive accommodation at a super price and would be a great first time purchase, down sizer or holiday home buy. It’s also been well maintained – only needing a bit of fresh paint to your own taste and as such we highly recommend early internal viewing to fully appreciate the fantastic accommodation and choice situation.
Rooms
Broadband Speed Availability
Potential Speeds for 8 Springfields
Property Location

Mortgage Calculator
Directions
Contact Agent

Contact McAfee Properties (Ballymoney)

By registering your interest, you acknowledge our Privacy Policy
































