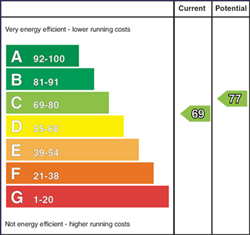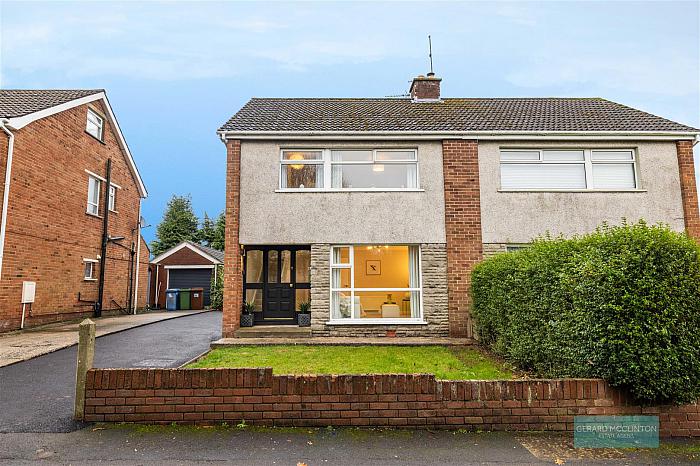Contact Agent

Contact Gerard McClinton Estate Agent
3 Bed
2 Whitla Crescent
belsize road, lisburn, BT28 3PT
offers in the region of
£219,950

Key Features & Description
Newly Renovated Semi Detached Home
Super Convenient Cul De Sac Location Facing Attractive Green Area
3 Bedrooms
Living Room with New Media Wall
Newly Created Ground Floor WC
Newly Opened Up Dining Kitchen with Brand New Fitted Kitchen
New 4 Piece Bathroom Suite with Freestanding Bath & Separate Shower Cubicle
New Gas Central Heating, Re Wired
New Tarmac Driveway, Front & Rear Garden
A Superb Home, Ready for The New Owners To Move In
Description
Newly renovated, this beautifully presented semi detached home sits in a very desirable Cul De Sac, facing a lovely green area. Whitla Crescent is located just off the convenient Belsize Road in Lisburn and offers easy access to many local schools, Wallace Park, Lisburn Omniplex / Leisure Centre and the Town Centre, plus easy access to Belfast for those commuting.
The property has been newly renovated, the sellers have thought carefully about what new owners may want here so they have created a very comfortable sitting room with a newly built media wall, they have opened up the rear dining room into the kitchen, making a lovely, free flowing open plan dining kitchen, they have also created a new under stairs WC, adding to the convenience required for modern living. Other works would include the heating system converted to gas with new plumbing and radiators, extra insulation added, re wired, new tarmac driveway along with the new fitted kitchen and 4 piece bathroom suite.
It is a fantastic home, sitting ready for new owners to move in and enjoy,
To view or for more information contact Gerard McClinton MNAEA Estate Agent 02890992884 or email info@gerardmcclinton.co.uk
Remember to check out http://www.instagram.com/the.belfast.estate.agent for more property related content
Newly renovated, this beautifully presented semi detached home sits in a very desirable Cul De Sac, facing a lovely green area. Whitla Crescent is located just off the convenient Belsize Road in Lisburn and offers easy access to many local schools, Wallace Park, Lisburn Omniplex / Leisure Centre and the Town Centre, plus easy access to Belfast for those commuting.
The property has been newly renovated, the sellers have thought carefully about what new owners may want here so they have created a very comfortable sitting room with a newly built media wall, they have opened up the rear dining room into the kitchen, making a lovely, free flowing open plan dining kitchen, they have also created a new under stairs WC, adding to the convenience required for modern living. Other works would include the heating system converted to gas with new plumbing and radiators, extra insulation added, re wired, new tarmac driveway along with the new fitted kitchen and 4 piece bathroom suite.
It is a fantastic home, sitting ready for new owners to move in and enjoy,
To view or for more information contact Gerard McClinton MNAEA Estate Agent 02890992884 or email info@gerardmcclinton.co.uk
Remember to check out http://www.instagram.com/the.belfast.estate.agent for more property related content
Rooms
Entrance Hall
Newly painted black finish wooden entrance door with glazed side panels, new laminate wooden flooring, new radiator, newly redecorated
Cloakroom / WC
Upvc double glazed window to side, new laminate wooden flooring, new close coupled wc and contemporary wash hand basin, redecorated, new internal door
Living Room 13'1" X 10'9" (4m X 3.3m)
Upvc double glazed window to front, new laminate wooden flooring, newly created Media Wall with inset for television and sockets for television and sky box, new radiator, redecorated, new internal door
Dining Kitchen 17'10" X 12'4"awp (5.45m X 3.78awpm)
Newly opened up (with planning approval) dining kitchen, Upvc double glazed windows and door to rear garden, new laminate wooden flooring, new radiator, high level wall socket, newly redecorated, new fitted kitchen with integrated fridge and freezer, integrated oven, hob and extractor hood, space and plumbing for dishwasher and separate washing machine behind integrated units. Single drainer sink unit with mixer tap with brass fittings, redecorated and new internal door
First Floor Landing
Upvc double glazed window to side, newly laid carpets, access to roof space with 300mm insulation added
Bedroom 1 12'10" X 9'10" (3.93m X 3.02m)
Upvc double glazed window to front, newly laid carpet, redecorated, new internal door, new radiator
Bedroom 2 11'0" X 9'10" (3.36m X 3.02m)
Upvc double glazed window to rear, newly laid carpet, redecorated, new internal door, new radiator
Bedroom 3 10'2" X 7'6" (3.1m X 2.3m)
Upvc double glazed window to front, newly laid carpet, redecorated, new internal door, new radiator, storage cupboard housing new gas central heating boiler
Bathroom 7'5" X 8'6"awp (2.28m X 2.6awpm)
Upvc double glazed window to rear and side, new suite comprising freestanding bath with central mixer tap, separate shower cubicle with hand shower and oversized rain style shower, contemporary wash hand basin bowl with vanity unit under, close coupled wc, newly tiled flooring and walls, extractor fan
Outside
Fresh tarmac driveway to the front and side, front garden laid to lawn, generous 15m deep garden to rear laid to lawn, paved patio area
Video
Broadband Speed Availability
Potential Speeds for 2 Whitla Crescent
Max Download
1800
Mbps
Max Upload
220
MbpsThe speeds indicated represent the maximum estimated fixed-line speeds as predicted by Ofcom. Please note that these are estimates, and actual service availability and speeds may differ.
Property Location

Mortgage Calculator
Contact Agent

Contact Gerard McClinton Estate Agent
Request More Information
Requesting Info about...
2 Whitla Crescent, belsize road, lisburn, BT28 3PT

By registering your interest, you acknowledge our Privacy Policy

By registering your interest, you acknowledge our Privacy Policy





















































