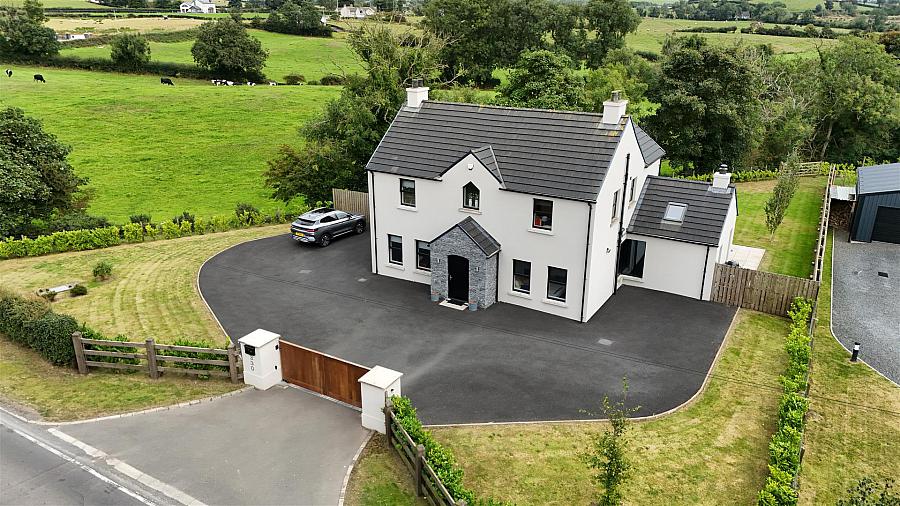Contact Agent

Contact Michael Chandler Estate Agents
4 Bed Detached House
330 Comber Road
Lisburn, BT27 6TA
asking price
£525,000

Key Features & Description
Description
This is a fantastic opportunity to purchase an exceptional four-bedroom modern family home that offers the perfect balance of countryside tranquillity and city accessibility. Thoughtfully designed with family living in mind, the property combines spacious interiors, contemporary finishes and a warm, welcoming feel throughout.
A bright and spacious entrance hall welcomes you into the home, complete with convenient under-stair storage. At the heart of the home lies the impressive open-plan kitchen, dining and living area - a stunning space boasting high ceilings, a wood-burning stove, and double doors opening out to the rear garden, perfect for both everyday living and entertaining. The modern kitchen is complemented by a large utility room and a downstairs WC, offering both practicality and style. A second reception room provides a versatile space currently set up as a dining/living area, while the fourth bedroom on the ground floor adds flexibility for guests, a home office, or a playroom.
Upstairs, a generous landing area leads to the master bedroom, complete with a sleek ensuite shower room. Two further spacious double bedrooms and a luxurious family bathroom with a modern four-piece suite including a free standing bath completes the first floor accommodation.
Outside, you are greeted by wooden electric gates opening onto a spacious tarmac driveway with ample parking for several vehicles. The front garden is neatly laid in lawn, creating an inviting first impression. To the rear, a fully enclosed garden offers a safe and private space for children and pets, with a patio area ideal for relaxing or entertaining.
Conveniently located within commuting distance to both Lisburn and Belfast, this home offers easy access to a host of local schools and colleges, as well as a number of convenient amenities in the surrounding area.
This is a fantastic opportunity to purchase an exceptional four-bedroom modern family home that offers the perfect balance of countryside tranquillity and city accessibility. Thoughtfully designed with family living in mind, the property combines spacious interiors, contemporary finishes and a warm, welcoming feel throughout.
A bright and spacious entrance hall welcomes you into the home, complete with convenient under-stair storage. At the heart of the home lies the impressive open-plan kitchen, dining and living area - a stunning space boasting high ceilings, a wood-burning stove, and double doors opening out to the rear garden, perfect for both everyday living and entertaining. The modern kitchen is complemented by a large utility room and a downstairs WC, offering both practicality and style. A second reception room provides a versatile space currently set up as a dining/living area, while the fourth bedroom on the ground floor adds flexibility for guests, a home office, or a playroom.
Upstairs, a generous landing area leads to the master bedroom, complete with a sleek ensuite shower room. Two further spacious double bedrooms and a luxurious family bathroom with a modern four-piece suite including a free standing bath completes the first floor accommodation.
Outside, you are greeted by wooden electric gates opening onto a spacious tarmac driveway with ample parking for several vehicles. The front garden is neatly laid in lawn, creating an inviting first impression. To the rear, a fully enclosed garden offers a safe and private space for children and pets, with a patio area ideal for relaxing or entertaining.
Conveniently located within commuting distance to both Lisburn and Belfast, this home offers easy access to a host of local schools and colleges, as well as a number of convenient amenities in the surrounding area.
Rooms
Entrance Hall 8'4 X 17'4 (2.54m X 5.28m)
Living / Dining Room 11'10 X 13'10 (3.61m X 4.22m)
Kitchen / Living / Dining Area 26'3 X 18'3 (8.00m X 5.56m)
Utility Room 11'7 X 5'6 (3.53m X 1.68m)
Downstairs WC 6'0 X 5'6 (1.83m X 1.68m)
Bedroom 4 / Home Office 11'11 X 11'3 (3.63m X 3.43m)
Landing 8'5 X 19'7 (2.57m X 5.97m)
Master Bedroom 13'10 X 11'8 (4.22m X 3.56m)
En-Suite 9'5 X 6'2 (2.87m X 1.88m)
Bedroom 2 11'10 X 11'3 (3.61m X 3.43m)
Bedroom 3 11'10 X 11'10 (3.61m X 3.61m)
Bathroom 11'10 X 7'4 (3.61m X 2.24m)
Michael Chandler Estate Agents have endeavoured to prepare these sales particulars as accurately and reliably as possible for the guidance of intending purchasers or lessees. These particulars are given for general guidance only and do not constitute any part of an offer or contract. The seller and agents do not give any warranty in relation to the property. We would recommend that all information contained in this brochure is verified by yourself or your professional advisors. Services, fittings and equipment referred to in the sales details have not been tested and no warranty is given to their condition, nor does it confirm their inclusion in the sale. All measurements contained within this brochure are approximate. Please note the electrics and appliances have not been tested and no warranty is given.
Virtual Tour
Property Location

Mortgage Calculator
Contact Agent

Contact Michael Chandler Estate Agents
Request More Information
Requesting Info about...
































