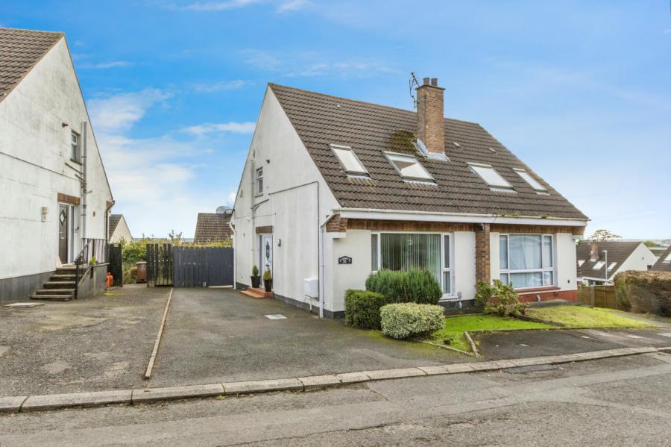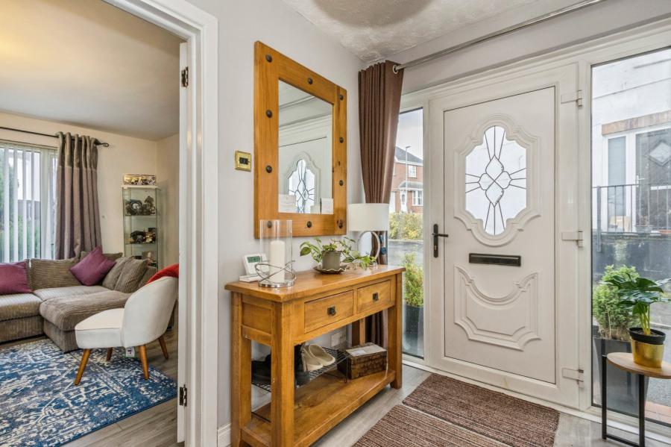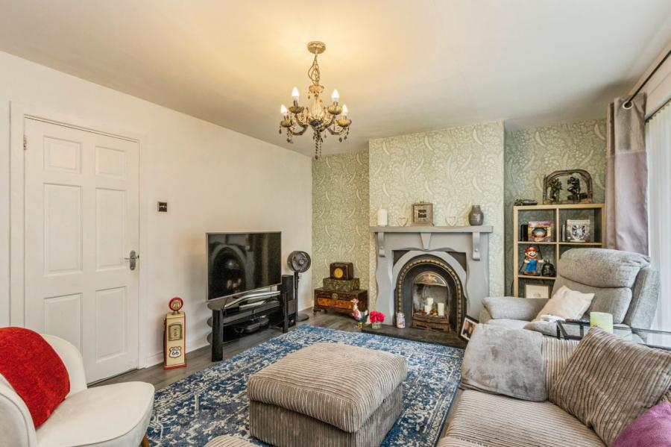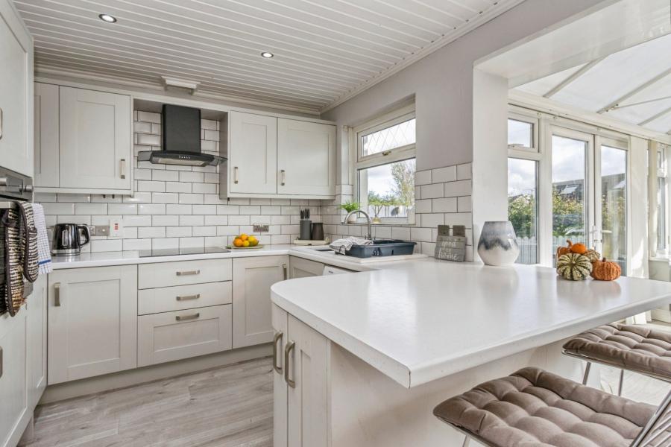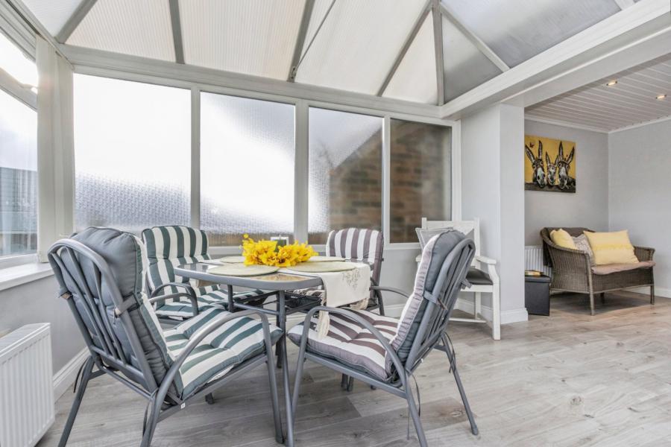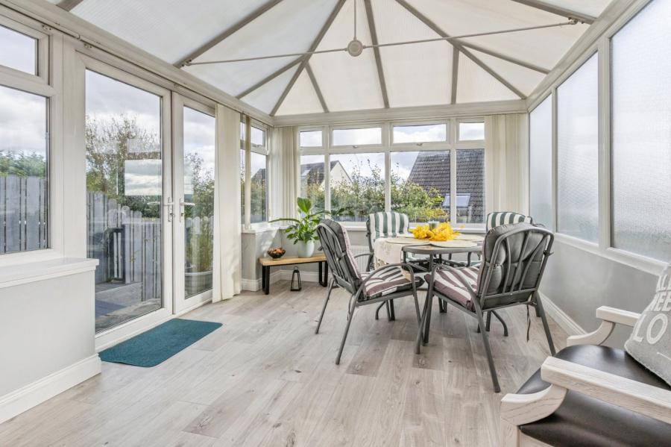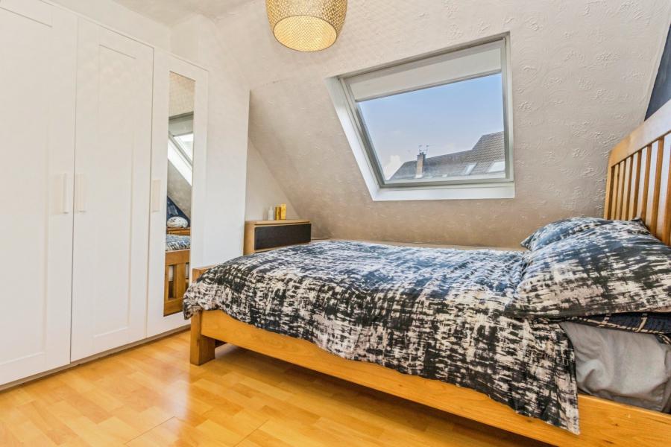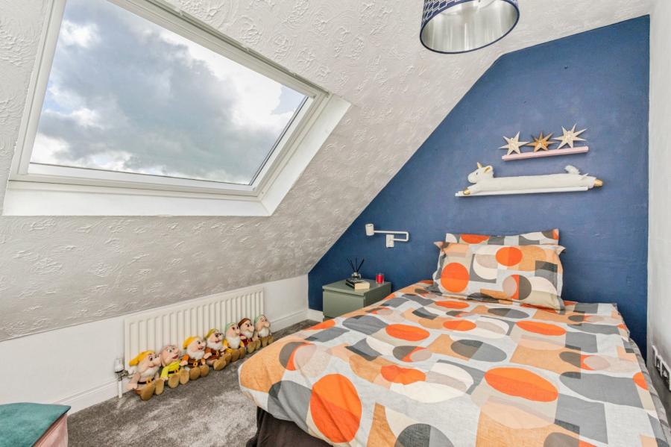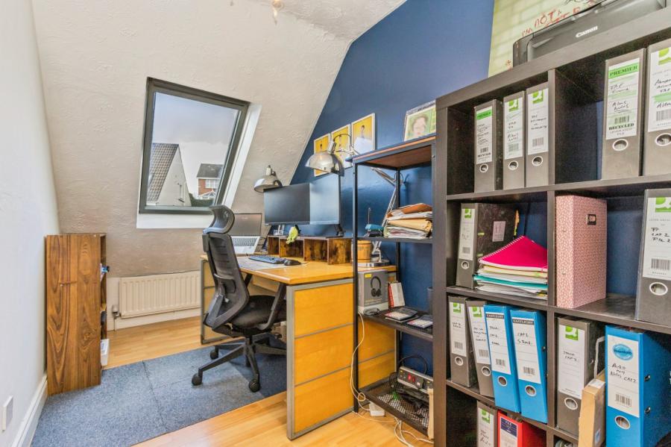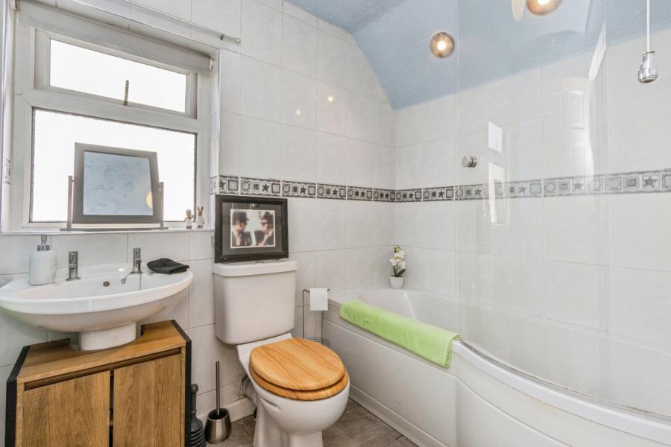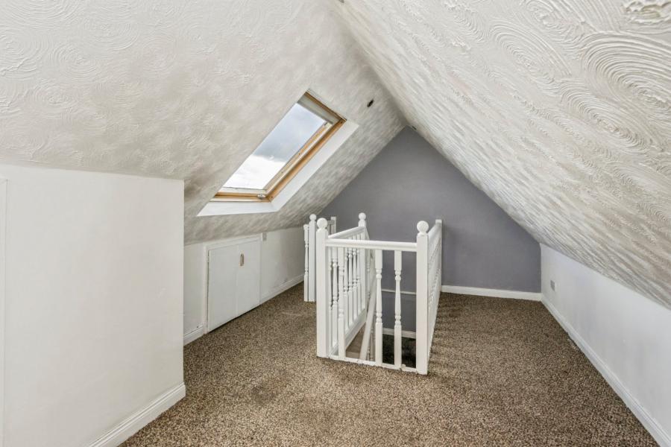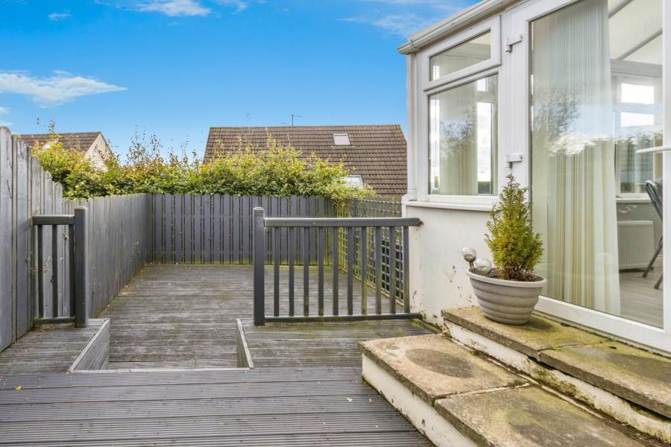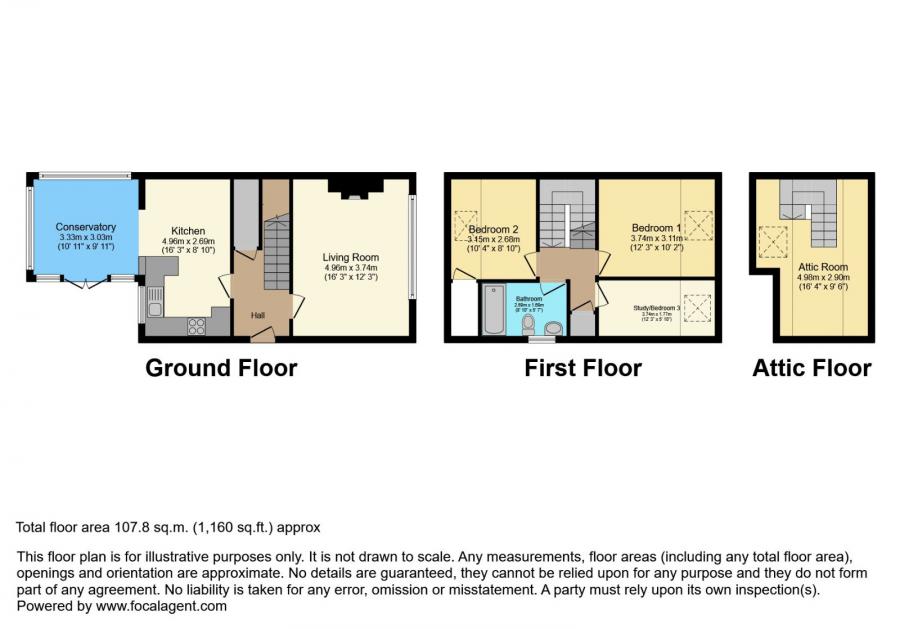3 Bed Semi-Detached House
56 St. Marks Wood
Lisburn, County Down, BT28 3AQ
price
£175,000
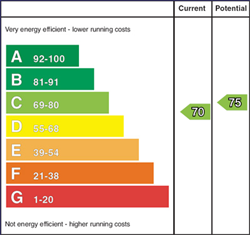
Key Features & Description
Description
Nestled in a sought-after residential area just off the Glenavy Road, this charming semi-detached house offers a perfect blend of comfort and convenience.
Boasting three bedrooms and a floored loft space, this property provides ample space for families or professionals seeking a peaceful retreat. The well-maintained garden and inviting conservatory create a tranquil outdoor space ideal for relaxation or entertaining guests.
Conveniently offered chain-free, this property presents a hassle-free opportunity to make it your own. The interior is tastefully decorated, with modern fixtures and fittings throughout, ensuring a comfortable and stylish living environment.
Situated within easy reach of local amenities, schools, and transport links, this home offers the perfect balance of tranquillity and urban accessibility to both Lisburn and Belfast alike.
Don't miss the chance to make this delightful property your own and enjoy a lifestyle of comfort and convenience.
Nestled in a sought-after residential area just off the Glenavy Road, this charming semi-detached house offers a perfect blend of comfort and convenience.
Boasting three bedrooms and a floored loft space, this property provides ample space for families or professionals seeking a peaceful retreat. The well-maintained garden and inviting conservatory create a tranquil outdoor space ideal for relaxation or entertaining guests.
Conveniently offered chain-free, this property presents a hassle-free opportunity to make it your own. The interior is tastefully decorated, with modern fixtures and fittings throughout, ensuring a comfortable and stylish living environment.
Situated within easy reach of local amenities, schools, and transport links, this home offers the perfect balance of tranquillity and urban accessibility to both Lisburn and Belfast alike.
Don't miss the chance to make this delightful property your own and enjoy a lifestyle of comfort and convenience.
Rooms
Entrance Hall
Pvc front door, laminate flooring.
Living Room 16'3" X 12'3" (4.95m X 3.73m)
Feature fireplace.
Kitchen/ Dining 16'3" X 8'10" (4.95m X 2.70m)
Modern fitted range of high and low level units, laminate work tops, built-in ceramic hob and electric oven, built-in fridge/ freezer, inlaid sink unit, breakfast bar, laminate flooring ,open to to causal dining area.
Conservatory 10'11" X 9'11" (3.33m X 3.02m)
Laminate flooring, French doors to rear, open plan to dining area.
Landing
Bedroom 1 12'3" X 10'2" (3.73m X 3.10m)
Laminate flooring. Velux window.
Bedroom 2 10'4" X 8'10" (3.15m X 2.70m)
Velux.
Bedroom 3 12'3" X 5'10" (3.73m X 1.78m)
Laminate flooring, velux.
Bathroom
White suite comprising panelled bath, wash hand basin , low level WC, wall tiling.
Floored Loft
Stairs to floored loft, velux.
Enclosed Decked Area
Driveway / Car Parking to Side
Broadband Speed Availability
Potential Speeds for 56 St. Marks Wood
Max Download
1800
Mbps
Max Upload
220
MbpsThe speeds indicated represent the maximum estimated fixed-line speeds as predicted by Ofcom. Please note that these are estimates, and actual service availability and speeds may differ.
Property Location

Mortgage Calculator
Contact Agent

Contact Reeds Rains (Lisburn)
Request More Information
Requesting Info about...
56 St. Marks Wood, Lisburn, County Down, BT28 3AQ
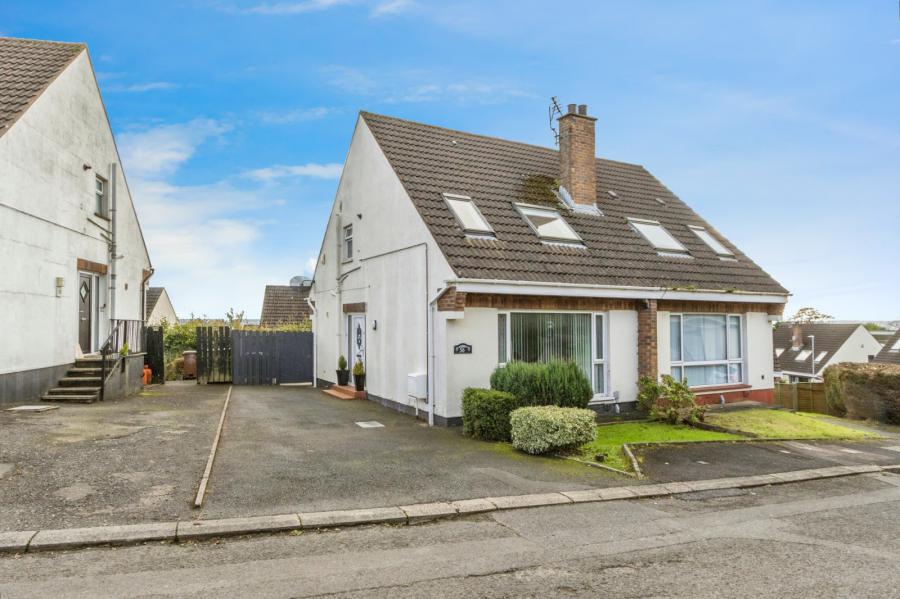
By registering your interest, you acknowledge our Privacy Policy

By registering your interest, you acknowledge our Privacy Policy

