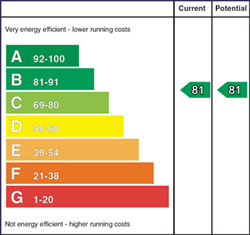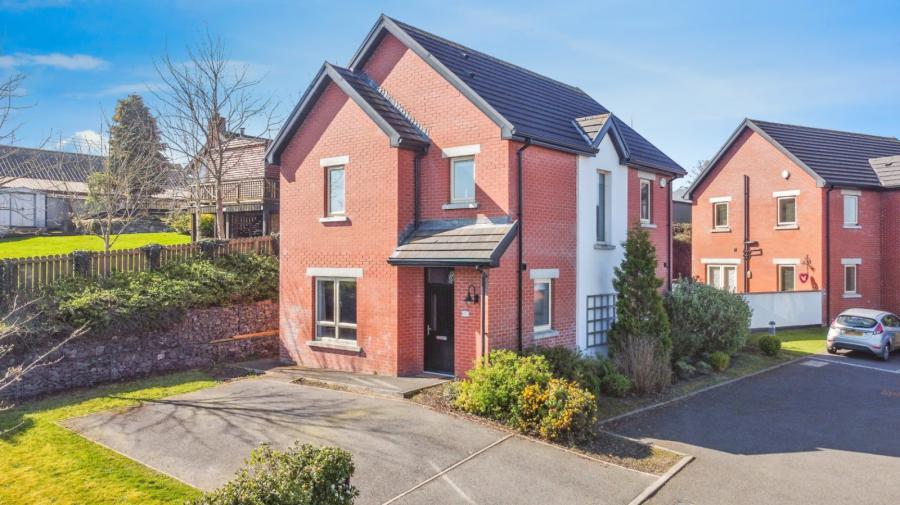Contact Agent

Contact Reeds Rains (Lisburn)
3 Bed Detached House
1 Shelling Mews
lisburn, county down, BT27 5WH
price
£249,950

Key Features & Description
Description
Located in this sought-after neighbourhood just off the Ravernet Road, this stunning detached house boasts 3 spacious bedrooms, perfect for a growing family or professionals seeking ample living space.
The property features enclosed gardens, ideal for relaxing or entertaining guests. The interior is tastefully decorated with modern fixtures and fittings throughout, creating a warm and inviting atmosphere. The open-plan kitchen and dining area provide the perfect setting for family meals or social gatherings. The master bedroom includes an en-suite shower facility
Situated close to local amenities, and excellent schools, this property also offers convenience to Hillsborough and Sprucefield, the A1 Carriageway and M1 Motorway networks.
Don't miss the opportunity to make this elegant house your home. Contact us today to arrange a viewing.
Located in this sought-after neighbourhood just off the Ravernet Road, this stunning detached house boasts 3 spacious bedrooms, perfect for a growing family or professionals seeking ample living space.
The property features enclosed gardens, ideal for relaxing or entertaining guests. The interior is tastefully decorated with modern fixtures and fittings throughout, creating a warm and inviting atmosphere. The open-plan kitchen and dining area provide the perfect setting for family meals or social gatherings. The master bedroom includes an en-suite shower facility
Situated close to local amenities, and excellent schools, this property also offers convenience to Hillsborough and Sprucefield, the A1 Carriageway and M1 Motorway networks.
Don't miss the opportunity to make this elegant house your home. Contact us today to arrange a viewing.
Rooms
Entrance Hall
Tiled flooring, alarm system, excellent under stairs storage, NEST smart control heating system ( monitored at home or away )
WC
Low level WC, wash hand basin, tiled flooring.
Living Room 15'1" X 12'4" (4.6m X 3.76m)
Kitchen/ Dining 14'5" X 14'3" (4.4m X 4.34m)
Exceptional range of high and low level units, inlaid sink unit, built in oven and hob unit, plumbed for dishwasher. tiled flooring, storage cupboard off kitchen which is wired for electrics/ possible pantry, casual dining area with French doors to rear.
Utility Room 7'5" X 6'2" (2.26m X 1.88m)
Range of units, single drainer stainless steel sink unit, plumbed for washing machine, tiled flooring.
Master Bedroom 13'6" X 12'4" (4.11m X 3.76m)
En-suite
Separate shower cubicle with subway tiles, controlled shower unit, wash hand basin, low level WC, tiled flooring.
Bedroom 2 12'11" X 12'4" (3.94m X 3.76m)
Bedroom 3 8'11" X 8'2" (2.72m X 2.5m)
Bathroom
White suite comprising panelled bath, wash hand basin, lo w level |WC, separate shower cubicle with controlled shower, subway tiles.
Enclosed Rear Gardens
Part paved and part artificial grass, oil storage tank, oil fired boiler.
Private Driveway
Laid in tarmac to front.
Note To Purchasers
CUSTOMER DUE DILIGENCE As a business carrying out estate agency work, we are required to verify the identity of both the vendor and the purchaser as outlined in the following: The Money Laundering, Terrorist Financing and Transfer of Funds (Information on the Payer) Regulations 2017 - https://www.legislation.gov.uk/uksi/2017/692/contents
To be able to purchase a property in the United Kingdom all agents have a legal requirement to conduct Identity checks on all customers involved in the transaction to fulfil their obligations under Anti Money Laundering regulations. We outsource this check to a third party and a charge will apply of £20 + Vat for each person.
To be able to purchase a property in the United Kingdom all agents have a legal requirement to conduct Identity checks on all customers involved in the transaction to fulfil their obligations under Anti Money Laundering regulations. We outsource this check to a third party and a charge will apply of £20 + Vat for each person.
Broadband Speed Availability
Potential Speeds for 1 Shelling Mews
Max Download
1800
Mbps
Max Upload
1000
MbpsThe speeds indicated represent the maximum estimated fixed-line speeds as predicted by Ofcom. Please note that these are estimates, and actual service availability and speeds may differ.
Property Location

Mortgage Calculator
Contact Agent

Contact Reeds Rains (Lisburn)
Request More Information
Requesting Info about...
1 Shelling Mews, lisburn, county down, BT27 5WH

By registering your interest, you acknowledge our Privacy Policy

By registering your interest, you acknowledge our Privacy Policy





















