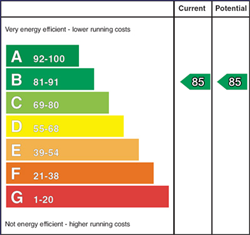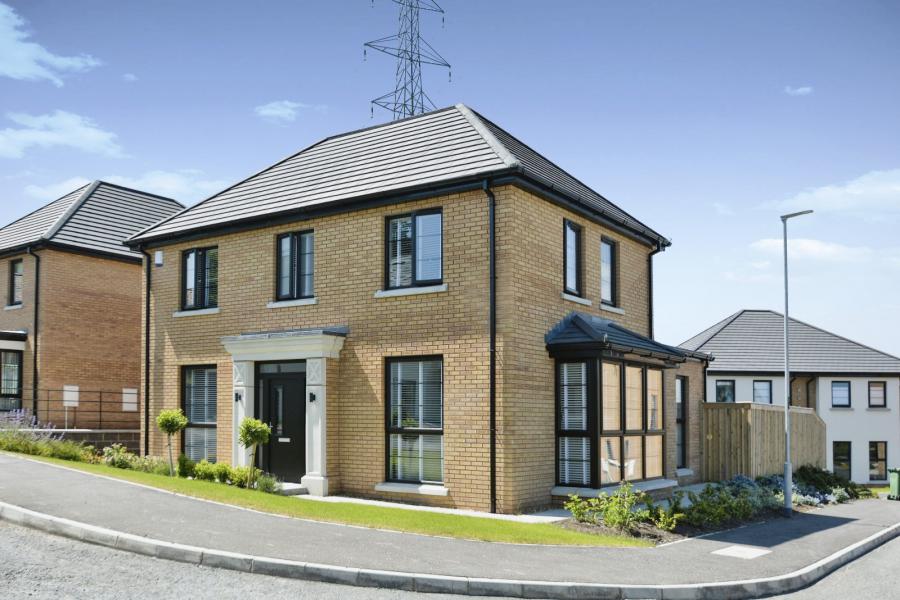4 Bed Detached House
6 Ballymullan Manor
lisburn, co down, BT27 5WT
price
£389,950

Key Features & Description
Description
A most highly desirable and attractive double fronted detached family home recently constructed, giving a contemporary and modern feeling throughout, with a great sense of space within, as well as a layout that certainly suits modern living needs.
Conveniently situated just off Plantation Road, with great road access to nearby M1 motorway to further afield and a short stroll to the countryside.
Reception hall, lounge with feature fireplace and bay window, separate family room, luxury fitted kitchen/ dining/ living room with centre island unit and a range of integrated appliances, separate utility room and WC.
Four bedrooms plus family bathroom suite and en-suite off master.
Gas fired heating and double glazing throughout.
An impressive and extensive rear garden in neat lawns with paved patios, driveway/ car parking to side.
Stunning within, immediate viewing is strongly advised.
A most highly desirable and attractive double fronted detached family home recently constructed, giving a contemporary and modern feeling throughout, with a great sense of space within, as well as a layout that certainly suits modern living needs.
Conveniently situated just off Plantation Road, with great road access to nearby M1 motorway to further afield and a short stroll to the countryside.
Reception hall, lounge with feature fireplace and bay window, separate family room, luxury fitted kitchen/ dining/ living room with centre island unit and a range of integrated appliances, separate utility room and WC.
Four bedrooms plus family bathroom suite and en-suite off master.
Gas fired heating and double glazing throughout.
An impressive and extensive rear garden in neat lawns with paved patios, driveway/ car parking to side.
Stunning within, immediate viewing is strongly advised.
Rooms
Reception Hall
Tiled flooring
WC
Low level WC, wash hand basin, tiled flooring
Lounge 17'5" X 14'2" (5.30m X 4.32m)
Feature fireplace, bay window, TV wall inset., tiled flooring
Family Room 10'11" X 10'8" (3.33m X 3.25m)
Tiled flooring
Luxury Fitted Kitchen/ Dining/ Living 30'5" X 11'5" (9.27m X 3.48m)
Luxury fitted range of high and low level cabinets, quartz work tops, feature island unit, inlaid ceramic hob unit, built-in double oven, inlaid sink unit, integrated fridge/ freezer, tiled flooring, recess downlighters., French doors to rear
Utility Room 9'1" X 6'6" (2.77m X 1.98m)
Range of units, gas fired boiler, laminate work top, plumbed for washing machine, sink unit, tiled flooring.
Landing
Built-in storage cupboard.
Master Bedroom 15'10" X 10'9" (4.83m X 3.28m)
En-suite
Shower cubicle with controlled shower unit, rain shower head, pvc panelling, tiled flooring, wash and basin, low level WC
Bedroom 2 13'5" X 10'6" (4.10m X 3.20m)
Laminate flooring
Bedroom 3 11'7" X 8'11" (3.53m X 2.72m)
Bedroom 4 11'7" X 8'6" (3.53m X 2.60m)
Bathroom
Deluxe white comprising panelled bath, wash hand baisn , low level WC, separate shower cubicle with controlled shower unit, rain shower head, pvc p[panelling, tiled flooring.
Outside
Driveway/ car parking to side, enclosed and extensive gardens in neat lawns, paved patio area, views towards Divis/ Black Mountain and further afield.
Epc
Floor plans
Note To Purchasers
CUSTOMER DUE DILIGENCE As a business carrying out estate agency work, we are required to verify the identity of both the vendor and the purchaser as outlined in the following: The Money Laundering, Terrorist Financing and Transfer of Funds (Information on the Payer) Regulations 2017 - https://www.legislation.gov.uk/uksi/2017/692/contents
To be able to purchase a property in the United Kingdom all agents have a legal requirement to conduct Identity checks on all customers involved in the transaction to fulfil their obligations under Anti Money Laundering regulations. We outsource this check to a third party and a charge will apply of £20 + Vat for each person.
To be able to purchase a property in the United Kingdom all agents have a legal requirement to conduct Identity checks on all customers involved in the transaction to fulfil their obligations under Anti Money Laundering regulations. We outsource this check to a third party and a charge will apply of £20 + Vat for each person.
Virtual Tour
Property Location

Mortgage Calculator
Contact Agent

Contact Reeds Rains (Lisburn)
Request More Information
Requesting Info about...
6 Ballymullan Manor, lisburn, co down, BT27 5WT

By registering your interest, you acknowledge our Privacy Policy

By registering your interest, you acknowledge our Privacy Policy





















