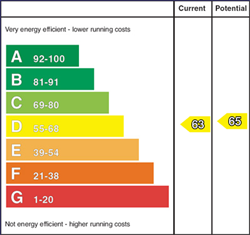3 Bed Semi-Detached House
112 Ballynahinch Road
lisburn, county down, BT27 5EZ
price
£199,950

Key Features & Description
Description
Presenting this charming semi-detached property located in a sought-after neighbourhood just off the Ballynahinch Road.
This beautifully maintained home boasts three spacious bedrooms, ideal for a growing family or those seeking additional space. The property features an extended modern kitchen with ample storage and a comfortable living area perfect for relaxing or entertaining guests.
The well-maintained garden provides a serene outdoor space for enjoying the fresh air and sunshine.
Situated in a convenient location close to local amenities, schools, and transport links, this property offers both comfort and convenience. Don't miss the opportunity to make this delightful house your new home.
Contact us today to arrange a viewing and experience the charm and warmth this property has to offer.
Presenting this charming semi-detached property located in a sought-after neighbourhood just off the Ballynahinch Road.
This beautifully maintained home boasts three spacious bedrooms, ideal for a growing family or those seeking additional space. The property features an extended modern kitchen with ample storage and a comfortable living area perfect for relaxing or entertaining guests.
The well-maintained garden provides a serene outdoor space for enjoying the fresh air and sunshine.
Situated in a convenient location close to local amenities, schools, and transport links, this property offers both comfort and convenience. Don't miss the opportunity to make this delightful house your new home.
Contact us today to arrange a viewing and experience the charm and warmth this property has to offer.
Rooms
Entrance Hall
Tiled flooring
Living Room 18'4" X 9'11" (5.60m X 3.02m)
Feature fireplace with wooden surround, granite hearth.
Office 12'11" X 8'8" (3.94m X 2.64m)
Tiled flooring
Kitchen / Diner 17'11" X 9'11" (5.46m X 3.02m)
Exceptional range of high and low level units, laminate flooring, single drainer stainless steel sink unit, tiled flooring, feature radiator.
Landing
Bedroom 1 15'9" X 8'11" (4.80m X 2.72m)
Built-in robes
Bedroom 2 8'11" X 8'11" (2.72m X 2.72m)
Built-in robes
Bedroom 3 8'11" X 8'0" (2.72m X 2.44m)
Bathroom
White comprising panelled bath, wash hand basin, low level WC, separate shower cubicle, wall and floor tiling.
Rear Yard Area
Laid in artificial grass.
Utility/ Store 11'7" X 10'4" (3.53m X 3.15m)
Driveway/ Car Parking
To front
Note To Purhcasers
CUSTOMER DUE DILIGENCE As a business carrying out estate agency work, we are required to verify the identity of both the vendor and the purchaser as outlined in the following: The Money Laundering, Terrorist Financing and Transfer of Funds (Information on the Payer) Regulations 2017 - https://www.legislation.gov.uk/uksi/2017/692/contents
To be able to purchase a property in the United Kingdom all agents have a legal requirement to conduct Identity checks on all customers involved in the transaction to fulfil their obligations under Anti Money Laundering regulations. We outsource this check to a third party and a charge will apply of £20 + Vat for each person.
To be able to purchase a property in the United Kingdom all agents have a legal requirement to conduct Identity checks on all customers involved in the transaction to fulfil their obligations under Anti Money Laundering regulations. We outsource this check to a third party and a charge will apply of £20 + Vat for each person.
Broadband Speed Availability
Potential Speeds for 112 Ballynahinch Road
Max Download
1800
Mbps
Max Upload
220
MbpsThe speeds indicated represent the maximum estimated fixed-line speeds as predicted by Ofcom. Please note that these are estimates, and actual service availability and speeds may differ.
Property Location

Mortgage Calculator
Contact Agent

Contact Reeds Rains (Lisburn)
Request More Information
Requesting Info about...
112 Ballynahinch Road, lisburn, county down, BT27 5EZ

By registering your interest, you acknowledge our Privacy Policy

By registering your interest, you acknowledge our Privacy Policy



















