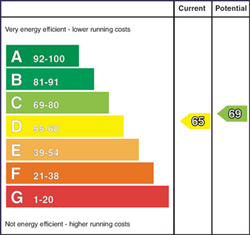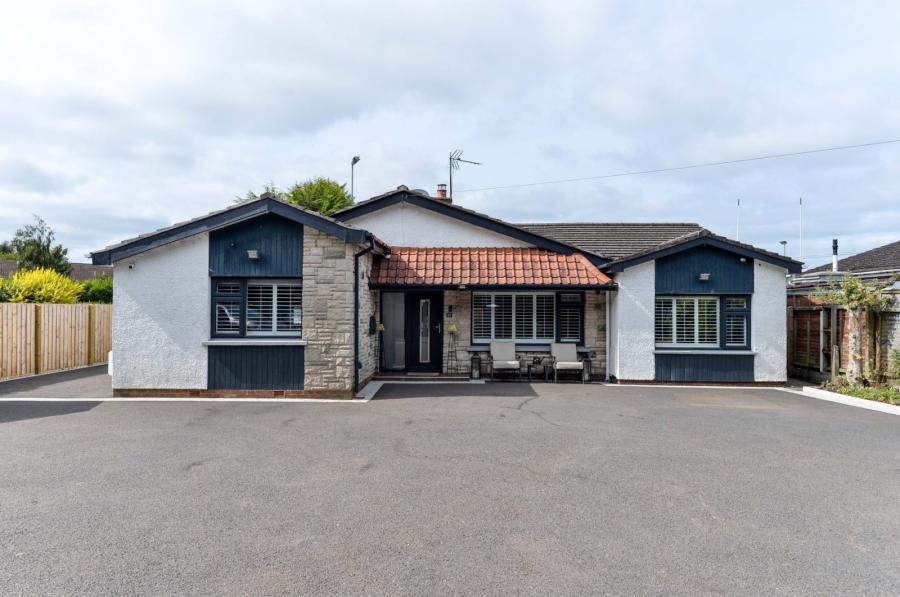Contact Agent

Contact Reeds Rains (Ballyhackamore)
4 Bed Detached Bungalow
67 Eglantine Road
Lisburn, County Down, BT27 5RQ
price
£349,950

Key Features & Description
Description
We are delighted to present to the open market this impressive detached bungalow.
The property has been finished to a most exacting specification throughout by its present vendors with no expense spared to fixtures or fittings.
Internally the property offers bright, spacious and adaptable accommodation. The main accommodation comprises three bedrooms master with ensuite shower room, two separate reception rooms, modern kitchen and shower room with luxury white suite.
Additionally there is an adjoining annexe that can be accessed for the main house or via a separate entrance. The accommodation comprises living area open plan to modern fitted kitchen, shower room with modern white suite and bedroom four/games room.
Further benefits include gas central heating, utility room and double glazed windows and doors.
Externally there are remote double entrance gates to ample car parking for multiple cars, caravan, boat etc. There is an enclosed private low maintenance garden to rear.
Positioned within a prime location with Sprucefield, Shopping Centre only minutes away.
Hillsborough Village and Lisburn town centre, along with leisure facilities to include Lisburn Rugby and Golf Clubs are all easily accessible.
The property offers excellent access to the M1 motorway and A1 carriageway with access to Belfast, Dublin and further afield.
We have no doubt that this property will create and early interest on todays market, in order to appreciate the many quality attributes on offer, internal appraisal on strongly recommended.
Star Features
Beautifully Appointed Detached Bungalow
Adaptable Accommodation Throughout
Three/Four Bedrooms -
Ensuite Shower Rooms
Drawing Room With Gas Stove
Dining Room
Modern Kitchen
Utility Room
Double Glazed Windows And Doors
Gas Central Heating
Annexe With Games Room/Bedroom Four
Modern Kitchen And Living Area
Enclosed Private Garden To Rear
Driveway With Ample Car Parking
Excellent Presentation Throughout
Early Viewing Strongly Recommended
Quiet And Convenient Location
We are delighted to present to the open market this impressive detached bungalow.
The property has been finished to a most exacting specification throughout by its present vendors with no expense spared to fixtures or fittings.
Internally the property offers bright, spacious and adaptable accommodation. The main accommodation comprises three bedrooms master with ensuite shower room, two separate reception rooms, modern kitchen and shower room with luxury white suite.
Additionally there is an adjoining annexe that can be accessed for the main house or via a separate entrance. The accommodation comprises living area open plan to modern fitted kitchen, shower room with modern white suite and bedroom four/games room.
Further benefits include gas central heating, utility room and double glazed windows and doors.
Externally there are remote double entrance gates to ample car parking for multiple cars, caravan, boat etc. There is an enclosed private low maintenance garden to rear.
Positioned within a prime location with Sprucefield, Shopping Centre only minutes away.
Hillsborough Village and Lisburn town centre, along with leisure facilities to include Lisburn Rugby and Golf Clubs are all easily accessible.
The property offers excellent access to the M1 motorway and A1 carriageway with access to Belfast, Dublin and further afield.
We have no doubt that this property will create and early interest on todays market, in order to appreciate the many quality attributes on offer, internal appraisal on strongly recommended.
Star Features
Beautifully Appointed Detached Bungalow
Adaptable Accommodation Throughout
Three/Four Bedrooms -
Ensuite Shower Rooms
Drawing Room With Gas Stove
Dining Room
Modern Kitchen
Utility Room
Double Glazed Windows And Doors
Gas Central Heating
Annexe With Games Room/Bedroom Four
Modern Kitchen And Living Area
Enclosed Private Garden To Rear
Driveway With Ample Car Parking
Excellent Presentation Throughout
Early Viewing Strongly Recommended
Quiet And Convenient Location
Rooms
Accommodation
Composite front door to reception hall, wooden floor, built is store with gas boiler.
Double doors with glazed inset to dining room.
Double doors with glazed inset to dining room.
Drawing Room 17'9" X 12'4" (5.40m X 3.76m)
Feature media wall with built in shelving and underlighting, hole in wall fireplace with gas stove and tiled hearth, wooden floor, recessed spotlights, cornice work.
Dining Room 15'3" X 9'0" (4.65m X 2.74m)
Wooden floor, recessed spotlights.
Door to Annexe
Door to Annexe
Modern Kitchen 12'5" X 9'10" (3.78m X 3.00m)
Single drainer bowl and one half sink unit with mixer taps, excellent range of high and low level units, laminate work surfaces, tiled splash back, concealed lighting, tiled floor, breakfast bar, cornice work, recessed spotlights, free standing range with twin oven and five ring gas hob, stainless steel chimney extractor fan, half panelled walls.
Utility Room 11'3" X 9'7" (3.43m X 2.92m)
Plumbed for dishwasher, plumbed for washing machine, tiled floor, breakfast bar, cornice work, glazed display cabinets, plumbed for American fridge freezer,half panelled walls, uPVC double glazed back door.
Master Bedroom 13'9" X 9'9" (4.20m X 2.97m)
Range of built in robes with sliding doors, wooden floor, recessed spotlights.
Feature sliding door to ensuite.
Feature sliding door to ensuite.
Ensuite Shower Room
Luxury white suite, double built in shower cubicle with Triton electric shower unit, overhead rainforest drencher, dual flush close coupled WC, vanity unit with mixer taps and tiled splash back, LED mirror above, recessed spotlights, wooden floor.
Bedroom Three 9'4" X 8'0" (2.84m X 2.44mintorobe)
Range of built in robes with mirrored sliding doors, wooden floor.
Bedroom Two 12'9" X 9'9" (3.89m X 2.97m)
Range of built in robes with mirrored sliding doors, wooden floor.
Shower Room With Modern White Suite
Double built in shower cubicle with thermostatically controlled shower and overhead rainforest drencher, wooden floor, recessed spotlights, twin sink units with mixer taps and splash back, LED mirror above, heated towel rail, dual flush close coupled WC.
ANNEXE
Living Area Open Plan To Modern Fitted Kitchen 20'1" X 19'8" (6.12m X 6.00matwidestpoints)
Solid wooden floor to living area, open to kitchen, stainless steel sink unit, range of units, laminate work surfaces, brick effect tiled splash back, ceramic tiled floor to kitchen area, plumbed for washing machine, dining/breakfast area, double glazed French doors to rear garden.
Bedroom 4 / Games Room 20'1" X 16'8" (6.12m X 5.08m)
Recessed spotlights, chrome heated towel rail, airing cupboard, double glazed French doors to rear garden.
Shower Room
Modern white suite, built in shower cubicle, Triton electric shower unit, ceramic tiled floor, recessed spotlights, pedestal wash hand basin, dual flush close coupled WC, chrome heated towel rail.
Outside
Remote double entrance gates to tarmac driveway with brick border detail, parking for 7/8 cars, turning area, parking for boat/caravan etc.
Enclosed private rear garden, backing onto Rugby ground, extensive paved patio area, boundary fencing, covered patio area with artificial grass, outside power points, outside lights, outside hot and cold water taps, garden bar, covered garden store, paved walkways.
Front garden area in shrubs.
Enclosed private rear garden, backing onto Rugby ground, extensive paved patio area, boundary fencing, covered patio area with artificial grass, outside power points, outside lights, outside hot and cold water taps, garden bar, covered garden store, paved walkways.
Front garden area in shrubs.
Broadband Speed Availability
Potential Speeds for 67 Eglantine Road
Max Download
1800
Mbps
Max Upload
1000
MbpsThe speeds indicated represent the maximum estimated fixed-line speeds as predicted by Ofcom. Please note that these are estimates, and actual service availability and speeds may differ.
Property Location

Mortgage Calculator
Contact Agent

Contact Reeds Rains (Ballyhackamore)
Request More Information
Requesting Info about...
67 Eglantine Road, Lisburn, County Down, BT27 5RQ

By registering your interest, you acknowledge our Privacy Policy

By registering your interest, you acknowledge our Privacy Policy



































