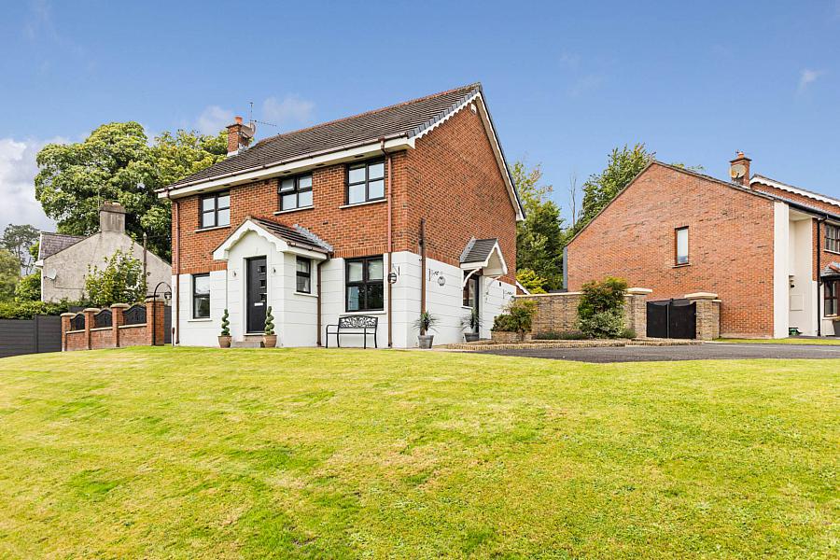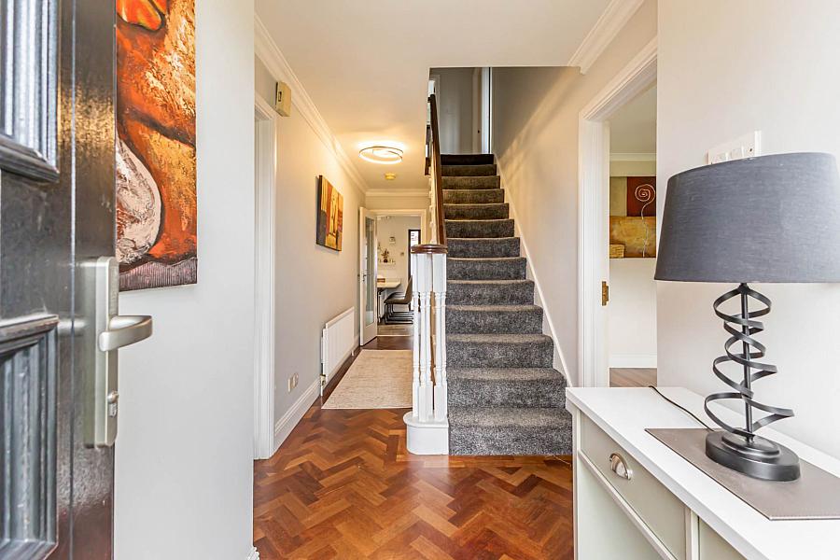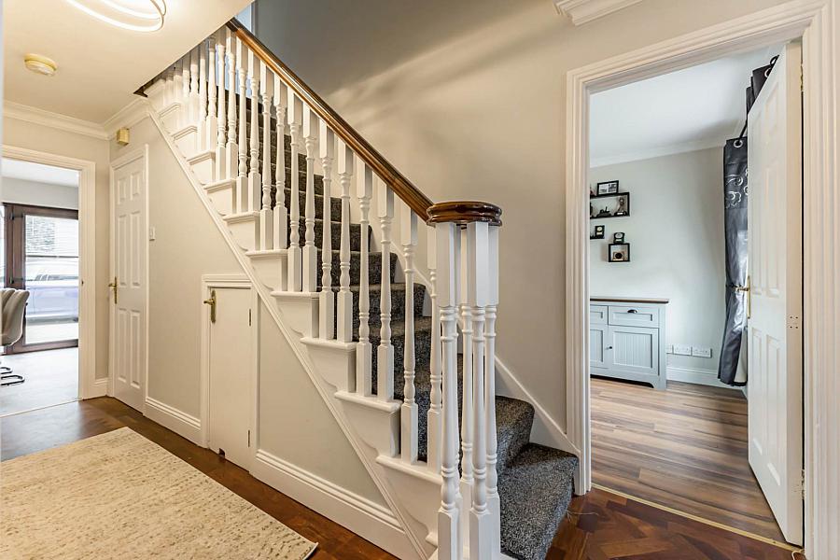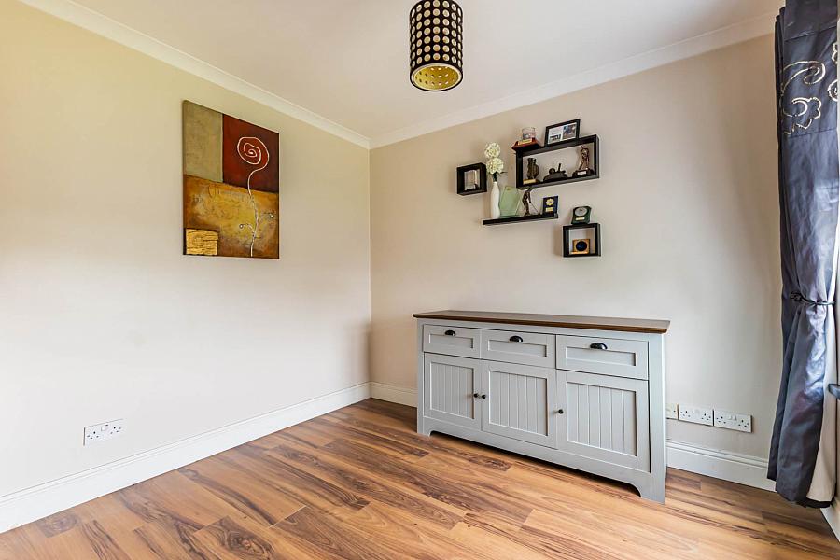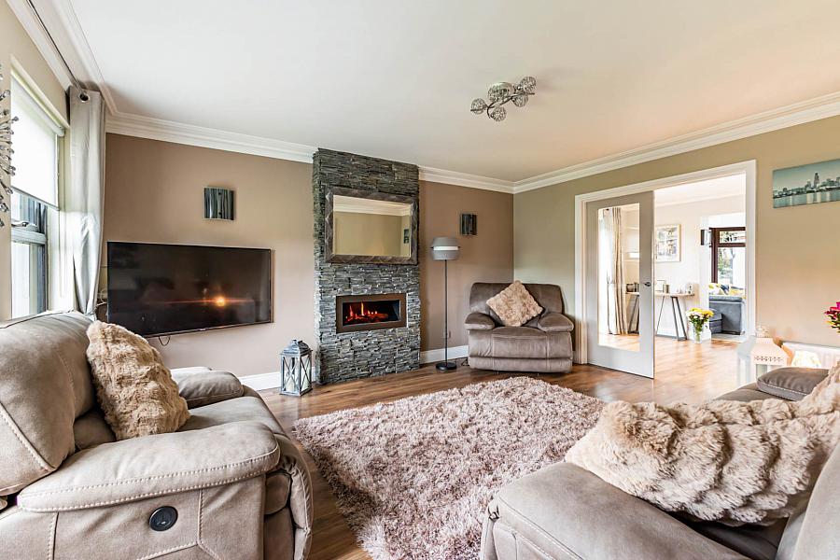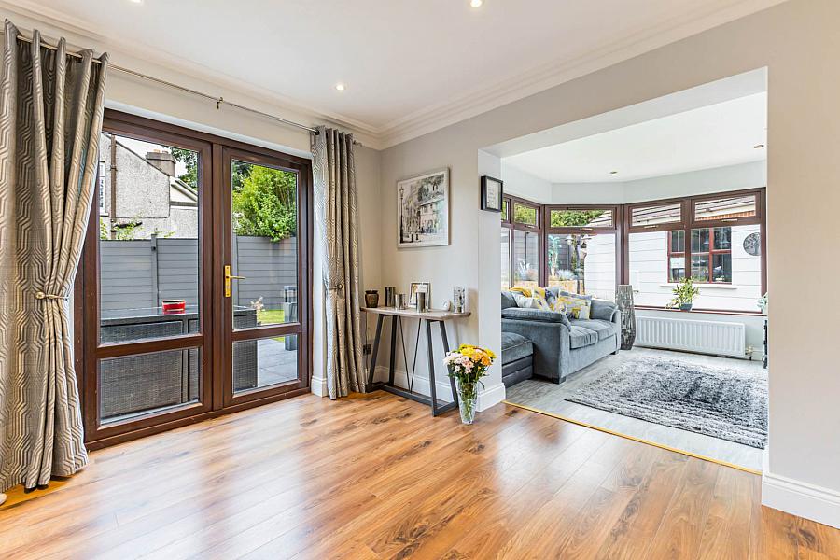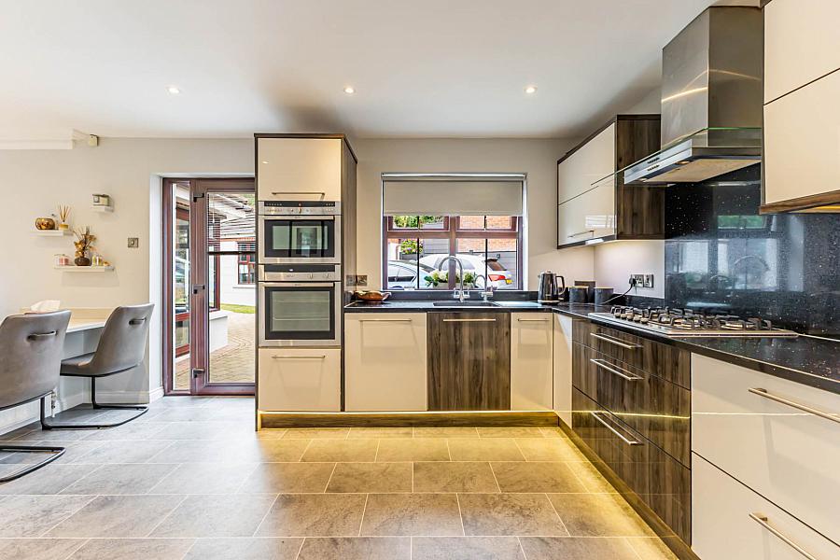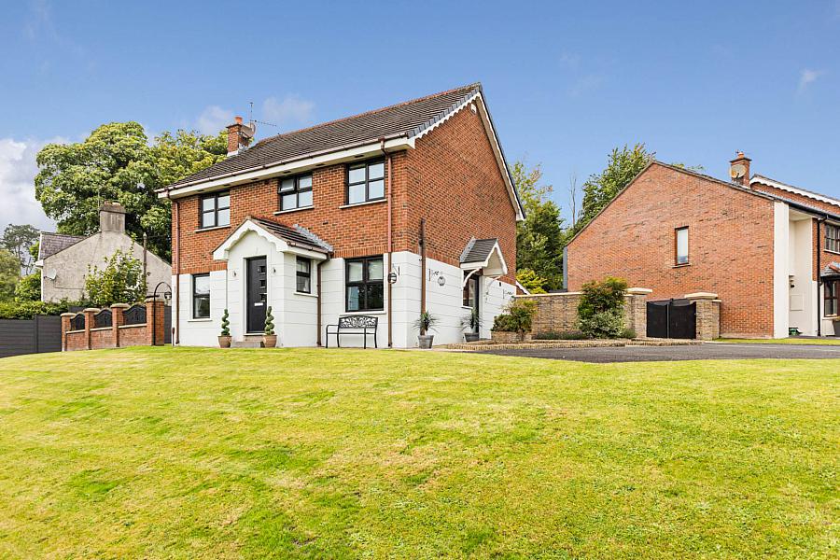6 Bed Detached House
4 Church Glen
Lisburn, BT28 3FP
offers in region of
£450,000
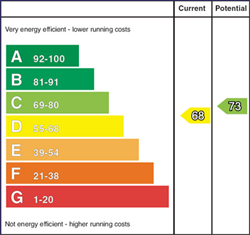
Description
A perfect family home, this three reception, six bedroom detached property enjoys an enviable setting in a great location.Situated just off the Derriaghy Road, both Lisburn and Belfast are easily accessible via the nearby Boomers Road and McKinstry Road.The property itself is tastefully presented, boasting an excellent specification throughout its flexible in use accommodation and benefitting from a large end of cul de sac site with spacious gardens, ample parking and Detached Garage.Accommodation comprises in brief:- Reception Hall; Cloaks with w.c.; Lounge; Kitchen with Utility Area open plan Dining Room; Sun Room; Family Room.First floor: Principal Bedroom with Ensuite Shower Room; 3 further Bedrooms; Bathroom.Second floor: Bedrooms 5 and 6.Specification includes: Gas fired central heating; uPVC triple and double glazed windows; uPVC fascias; Alarm system; modern fitted Kitchen with appliances.Outside: Stone finished pillared entrance and electric timber double gates leading to spacious cobble paved courtyard area with ample enclosed parking.Detached Garage (6.83 x 3.36) (22`5" x 11`0") with automatic roller door, lighting and power.Front garden in lawn. Wall with PVC panelling to front boundary.Landscaped garden in lawn with cobble paved paths and paved patio area. Brick wall with wrought iron fencing and PVC fencing to surround. Tap. Lighting.Double width tarmacadam parking bay to side.GROUND FLOORRECEPTION HALLComposite part glazed entrance door. Parquet wooden floor. Corniced ceiling. Understairs storage cupboard.CLOAKSTiled floor and part tiled walls. Low flush w.c. and vanity wash hand basin with mixer tap.FAMILY ROOM - 2.92m (9'7") x 2.52m (8'3")Laminate wooden floor. Coved ceiling.LOUNGE - 4.71m (15'5") x 3.99m (13'1")Corniced ceiling. Laminate wooden floor. Feature electric fireplace within slate tiled floor to ceiling surround.DINING ROOM open plan to KITCHEN - 8.66m (28'5") x 2.88m (9'5")KITCHENExtensive range of units in gloss finish with quartz worktops. `Blanco` sink unit with mixer tap. Built-in 5 ring gas hob and extractor unit over. `Neff` built-in oven and microwave. Integrated dishwasher. Fitted breakfast table. Vinyl tiled floor. Downlighters.UTILITY AREA - 2.53m (8'4") x 1.78m (5'10")Matching cupboards. Plumbed for washing machine. Tiled floor. uPVC double glazed rear door.SUN ROOM - 3.35m (11'0") x 3.03m (9'11")Laminate wooden floor. Downlighters.FIRST FLOORLANDINGLaminate wooden floor.PRINCIPAL BEDROOM - 4.53m (14'10") x 3.35m (11'0")Wall length fitted wardrobes with sliding doors. Oak flooring. Coved ceiling. Downlighters.ENSUITE SHOWER ROOMFully tiled shower enclosure; pedestal wash hand basin; low flush w.c. Tiled floor. Part tiled walls. Downlighters.BEDROOM 2 - 4.57m (15'0") x 2.56m (8'5")Built-in cupboard wth light.BEDROOM 3 - 3.49m (11'5") x 3.06m (10'0")BEDROOM 4 - 3.05m (10'0") x 2.15m (7'1")Laminate wooden floor.BATHROOMWhite suite comprising bath with mixer tap and shower hose attachment; floating vanity wash hand basin with mixer tap and drawer below; low flush w.c.; tiled shower cubicle. Tiled floor. Downlighters. Chrome heated towel rail.SECOND FLOORBEDROOM 5 - 3.95m (13'0") x 3.91m (12'10")Laminate wooden floor.BEDROOM 6 - 3.95m (13'0") x 2.57m (8'5")Laminate wooden floor.DirectionsLOCATION: Off Derriaghy Road which runs between Boomers Road and McKinstry Road.what3words /// ripe.flying.cropNoticePlease note we have not tested any apparatus, fixtures, fittings, or services. Interested parties must undertake their own investigation into the working order of these items. All measurements are approximate and photographs provided for guidance only.Rates PayableLisburn And Castlereagh City Council, For Period April 2025 To March 2026 £1,910.58UtilitiesElectric: UnknownGas: UnknownWater: UnknownSewerage: UnknownBroadband: UnknownTelephone: UnknownOther ItemsHeating: Gas Central HeatingGarden/Outside Space: YesParking: YesGarage: Yes
Broadband Speed Availability
Potential Speeds for 4 Church Glen
Max Download
10000
Mbps
Max Upload
10000
MbpsThe speeds indicated represent the maximum estimated fixed-line speeds as predicted by Ofcom. Please note that these are estimates, and actual service availability and speeds may differ.
Property Location

Mortgage Calculator
Contact Agent

Contact Taylor Patterson
Request More Information
Requesting Info about...

