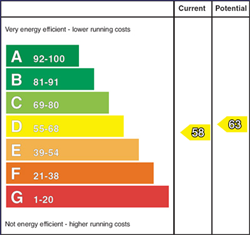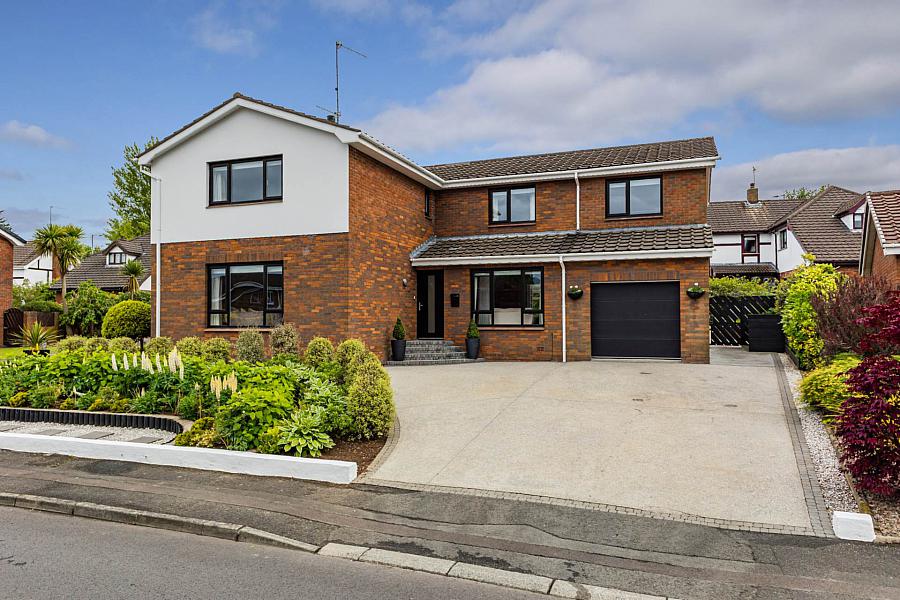5 Bed Detached House
14 Magheralave Court
lisburn, BT28 3BY
offers over
£425,000

Description
A tastefully presented, spacious five Bedroom home property situated in this popular mature residential development and enjoying landscaped gardens to front, side and the south-facing rear.
The property offers excellent family accommodation finished to an exacting specification and benefits from a refitted family Bathroom and Conservatory off the Kitchen/Dining.
Conveniently placed just off Kirkwoods Road, the property is close to local shops and schools, and for those wishing to commute, Boomers Way is only a few minutes drive away.
Accommodation comprises: Reception Hall, open to Dining Room with patio doors; Lounge; Family Room; Kitchen/Dining; Conservatory with tiled roof; Utility; Integral Garage.
First floor: Principal Bedroom with Ensuite Shower Room; 4 further Bedrooms; refitted Bathroom.
Specification includes: PVC double glazed windows; Dual central heating - oil fired with option for gas; PVC fascias.
Outside: Surface bound driveway and ample parking to front.
Landscaped gardens to front and side with resin paths, well-stocked shrub beds, pebbled areas and raised paved patio.
Paved rear garden with well-stocked mature shrub bed border and feature low level pillared wall with box hedging and bay trees. Lighting and tap.
GROUND FLOOR
RECEPTION HALL
Hardwood front door with glazed panel. Downlighters. Cornice ceiling. Tiled floor.
LOUNGE - 5.36m (17'7") x 3.98m (13'1")
Cornice ceiling. Feature electric fire.
DINING ROOM - 3.56m (11'8") x 2.96m (9'9")
PVC patio doors. Tiled floor.
FAMILY ROOM - 4.56m (15'0") x 3.27m (10'9")
Cornice ceiling. Double doors to:-
KITCHEN/DINING - 8.63m (28'4") x 2.96m (9'9")
Range of high and low level units in cream gloss. Large and small bowl single drainer stainless steel sink unit with mixer tap. Built-in double oven. Integrated dishwasher. Island unit with 4 ring ceramic hob and Siemens extractor unit over. Part tiled walls. Tiled floor. Downlighters.
DOWNSTAIRS W.C.
Low flush w.c. and wash hand basin with mixer tap. Tiled floor. Fully tiled walls.
CONSERVATORY - 3.61m (11'10") x 3.33m (10'11")
Tiled floor. 2 wall radiators. Downlighters.
UTILITY ROOM - 3.13m (10'3") x 2.36m (7'9")
Range of units. Large and small bowl sink unit with mixer tap. Plumbed for washing machine. Tiled floor.
INTEGRAL GARAGE - 4.35m (14'3") x 3.13m (10'3")
Up and over door. Light and power.
FIRST FLOOR
LANDING
Cornice ceiling.
PRINCIPAL BEDROOM - 5.36m (17'7") x 3.97m (13'0")
Cornice ceiling. Laminate wooden floor. Downlighters.
ENSUITE SHOWER ROOM
To include corner shower enclosure; pedestal wash hand basin with mixer tap; glass brick wall.
BEDROOM 2 - 5.38m (17'8") x 3.11m (10'2")
Cornice ceiling. Laminate wooden floor. Downlighters.
BEDROOM 3 - 3.28m (10'9") x 3.01m (9'11")
Cornice ceiling. Laminate wooden floor. Downlighters.
BEDROOM 4 - 3.28m (10'9") x 2.99m (9'10")
Cornice ceiling. Built-in wardrobe. Downlighters.
BEDROOM 5 - 3.26m (10'8") x 2.07m (6'9")
Storage cupboard.
BATHROOM
White suite to include corner shower enclosure; free standing bath with column mixer tap and hose attachment; wash hand basin with mixer tap; and low flush w.c. Fully tiled walls. Tiled floor. Panelled ceiling with downlighters. Large wall mounted radiator.
Directions
LOCATION: From Kirkwoods Road turn into Magheralave Road. Magheralave Court is the first turn on the left hand side.
what3words /// form.ruler.fake
Notice
Please note we have not tested any apparatus, fixtures, fittings, or services. Interested parties must undertake their own investigation into the working order of these items. All measurements are approximate and photographs provided for guidance only.
Rates Payable
Lisburn And Castlereagh City Council, For Period April 2025 To March 2026 £1,910.58
Utilities
Electric: Unknown
Gas: Unknown
Water: Unknown
Sewerage: Unknown
Broadband: Unknown
Telephone: Unknown
Other Items
Heating: Oil Central Heating
Garden/Outside Space: Yes
Parking: Yes
Garage: Yes
The property offers excellent family accommodation finished to an exacting specification and benefits from a refitted family Bathroom and Conservatory off the Kitchen/Dining.
Conveniently placed just off Kirkwoods Road, the property is close to local shops and schools, and for those wishing to commute, Boomers Way is only a few minutes drive away.
Accommodation comprises: Reception Hall, open to Dining Room with patio doors; Lounge; Family Room; Kitchen/Dining; Conservatory with tiled roof; Utility; Integral Garage.
First floor: Principal Bedroom with Ensuite Shower Room; 4 further Bedrooms; refitted Bathroom.
Specification includes: PVC double glazed windows; Dual central heating - oil fired with option for gas; PVC fascias.
Outside: Surface bound driveway and ample parking to front.
Landscaped gardens to front and side with resin paths, well-stocked shrub beds, pebbled areas and raised paved patio.
Paved rear garden with well-stocked mature shrub bed border and feature low level pillared wall with box hedging and bay trees. Lighting and tap.
GROUND FLOOR
RECEPTION HALL
Hardwood front door with glazed panel. Downlighters. Cornice ceiling. Tiled floor.
LOUNGE - 5.36m (17'7") x 3.98m (13'1")
Cornice ceiling. Feature electric fire.
DINING ROOM - 3.56m (11'8") x 2.96m (9'9")
PVC patio doors. Tiled floor.
FAMILY ROOM - 4.56m (15'0") x 3.27m (10'9")
Cornice ceiling. Double doors to:-
KITCHEN/DINING - 8.63m (28'4") x 2.96m (9'9")
Range of high and low level units in cream gloss. Large and small bowl single drainer stainless steel sink unit with mixer tap. Built-in double oven. Integrated dishwasher. Island unit with 4 ring ceramic hob and Siemens extractor unit over. Part tiled walls. Tiled floor. Downlighters.
DOWNSTAIRS W.C.
Low flush w.c. and wash hand basin with mixer tap. Tiled floor. Fully tiled walls.
CONSERVATORY - 3.61m (11'10") x 3.33m (10'11")
Tiled floor. 2 wall radiators. Downlighters.
UTILITY ROOM - 3.13m (10'3") x 2.36m (7'9")
Range of units. Large and small bowl sink unit with mixer tap. Plumbed for washing machine. Tiled floor.
INTEGRAL GARAGE - 4.35m (14'3") x 3.13m (10'3")
Up and over door. Light and power.
FIRST FLOOR
LANDING
Cornice ceiling.
PRINCIPAL BEDROOM - 5.36m (17'7") x 3.97m (13'0")
Cornice ceiling. Laminate wooden floor. Downlighters.
ENSUITE SHOWER ROOM
To include corner shower enclosure; pedestal wash hand basin with mixer tap; glass brick wall.
BEDROOM 2 - 5.38m (17'8") x 3.11m (10'2")
Cornice ceiling. Laminate wooden floor. Downlighters.
BEDROOM 3 - 3.28m (10'9") x 3.01m (9'11")
Cornice ceiling. Laminate wooden floor. Downlighters.
BEDROOM 4 - 3.28m (10'9") x 2.99m (9'10")
Cornice ceiling. Built-in wardrobe. Downlighters.
BEDROOM 5 - 3.26m (10'8") x 2.07m (6'9")
Storage cupboard.
BATHROOM
White suite to include corner shower enclosure; free standing bath with column mixer tap and hose attachment; wash hand basin with mixer tap; and low flush w.c. Fully tiled walls. Tiled floor. Panelled ceiling with downlighters. Large wall mounted radiator.
Directions
LOCATION: From Kirkwoods Road turn into Magheralave Road. Magheralave Court is the first turn on the left hand side.
what3words /// form.ruler.fake
Notice
Please note we have not tested any apparatus, fixtures, fittings, or services. Interested parties must undertake their own investigation into the working order of these items. All measurements are approximate and photographs provided for guidance only.
Rates Payable
Lisburn And Castlereagh City Council, For Period April 2025 To March 2026 £1,910.58
Utilities
Electric: Unknown
Gas: Unknown
Water: Unknown
Sewerage: Unknown
Broadband: Unknown
Telephone: Unknown
Other Items
Heating: Oil Central Heating
Garden/Outside Space: Yes
Parking: Yes
Garage: Yes
Broadband Speed Availability
Potential Speeds for 14 Magheralave Court
Max Download
1800
Mbps
Max Upload
220
MbpsThe speeds indicated represent the maximum estimated fixed-line speeds as predicted by Ofcom. Please note that these are estimates, and actual service availability and speeds may differ.
Property Location

Mortgage Calculator
Contact Agent

Contact Taylor Patterson
Request More Information
Requesting Info about...
14 Magheralave Court, lisburn, BT28 3BY

By registering your interest, you acknowledge our Privacy Policy

By registering your interest, you acknowledge our Privacy Policy





























