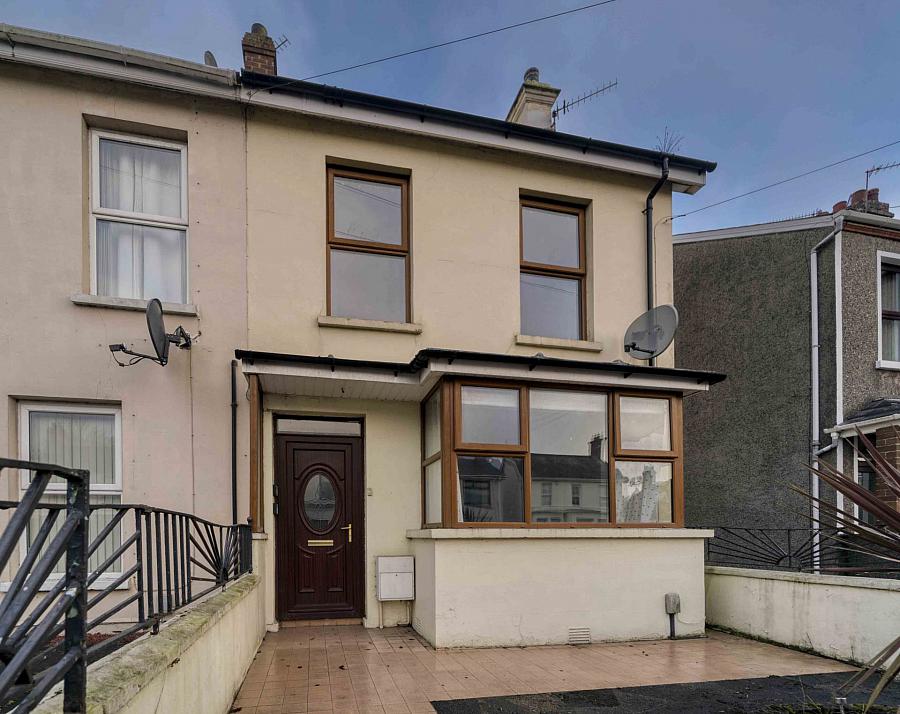3 Bed Townhouse
65 Antrim Road
lisburn, BT28 3EB
offers in region of
£175,000

Description
An opportunity to purchase a three bedroom end townhouse situated in this sought after and most convenient location, within walking distance to a number of schools, shops, bus links, train station and town centre.
The property comprises the end townhouse fronting Antrim Road, as well as a Detached Garage with parking and a large garden area, all accessed via the laneway, with the garden also bordering Monaville Park.
The house does require some updating and cash offers or small mortgages will be considered desirable.
Accommodation comprises in brief:- Entrance Hall; Living Room; Dining Room; Kitchen/Dining Area; Utility; 3 Bedrooms; Bathroom.
Specification includes: Gas fired central heating; uPVC double glazed windows; uPVC fascias.
Outside: Enclosed tiled rear yard with tap.
Shared laneway to side providing access at the end to a private driveway with ample parking and Detached Garage (6.124 x 3.056) (20`1" x 10`0") with up and over door.
Large garden plot with access from laneway and also bordering Monaville Park.
GROUND FLOOR
ENTRANCE HALL
uPVC double glazed entrance door. Coved ceiling.
LIVING ROOM - 4.15m (13'7") x 3.58m (11'9")
Coved ceiling. Fireplace.
DINING ROOM - 3.73m (12'3") x 3.49m (11'5")
Coved ceiling. Fireplace. Wooden flooring. Understairs storage cupboard with light.
KITCHEN/DINING AREA - 4.49m (14'9") x 2.46m (8'1")
High and low level cupboards. Belfast sink with mixer tap. Built-in oven, 4 ring gas hob and extractor fan over. Part tiled walls. Terrazo flooring.
UTILITY - 2.47m (8'1") x 1.07m (3'6")
Plumbed for washing machine. Gas boiler.
FIRST FLOOR
SPLIT LANDING
BATHROOM - 2.5m (8'2") x 1.69m (5'7")
White suite comprising bath; pedestal wash hand basin; and low flush w.c.
BEDROOM 1 - 4.85m (15'11") x 3.15m (10'4")
Coved ceiling.
BEDROOM 2 - 3.52m (11'7") x 2.87m (9'5")
Coved ceiling.
BEDROOM 3 - 2.68m (8'10") x 1.71m (5'7")
Directions
LOCATION: Travelling away from Lisburn on the Antrim Road, number 65 is on the left hand side between Thornleigh Drive and Monaville Avenue.
what3words /// sung.closed.boil
Notice
Please note we have not tested any apparatus, fixtures, fittings, or services. Interested parties must undertake their own investigation into the working order of these items. All measurements are approximate and photographs provided for guidance only.
Rates Payable
Lisburn And Castlereagh City Council, For Period April 2024 To March 2025 £957.00
Utilities
Electric: Unknown
Gas: Unknown
Water: Unknown
Sewerage: Unknown
Broadband: Unknown
Telephone: Unknown
Other Items
Heating: Gas Central Heating
Garden/Outside Space: Yes
Parking: Yes
Garage: Yes
The property comprises the end townhouse fronting Antrim Road, as well as a Detached Garage with parking and a large garden area, all accessed via the laneway, with the garden also bordering Monaville Park.
The house does require some updating and cash offers or small mortgages will be considered desirable.
Accommodation comprises in brief:- Entrance Hall; Living Room; Dining Room; Kitchen/Dining Area; Utility; 3 Bedrooms; Bathroom.
Specification includes: Gas fired central heating; uPVC double glazed windows; uPVC fascias.
Outside: Enclosed tiled rear yard with tap.
Shared laneway to side providing access at the end to a private driveway with ample parking and Detached Garage (6.124 x 3.056) (20`1" x 10`0") with up and over door.
Large garden plot with access from laneway and also bordering Monaville Park.
GROUND FLOOR
ENTRANCE HALL
uPVC double glazed entrance door. Coved ceiling.
LIVING ROOM - 4.15m (13'7") x 3.58m (11'9")
Coved ceiling. Fireplace.
DINING ROOM - 3.73m (12'3") x 3.49m (11'5")
Coved ceiling. Fireplace. Wooden flooring. Understairs storage cupboard with light.
KITCHEN/DINING AREA - 4.49m (14'9") x 2.46m (8'1")
High and low level cupboards. Belfast sink with mixer tap. Built-in oven, 4 ring gas hob and extractor fan over. Part tiled walls. Terrazo flooring.
UTILITY - 2.47m (8'1") x 1.07m (3'6")
Plumbed for washing machine. Gas boiler.
FIRST FLOOR
SPLIT LANDING
BATHROOM - 2.5m (8'2") x 1.69m (5'7")
White suite comprising bath; pedestal wash hand basin; and low flush w.c.
BEDROOM 1 - 4.85m (15'11") x 3.15m (10'4")
Coved ceiling.
BEDROOM 2 - 3.52m (11'7") x 2.87m (9'5")
Coved ceiling.
BEDROOM 3 - 2.68m (8'10") x 1.71m (5'7")
Directions
LOCATION: Travelling away from Lisburn on the Antrim Road, number 65 is on the left hand side between Thornleigh Drive and Monaville Avenue.
what3words /// sung.closed.boil
Notice
Please note we have not tested any apparatus, fixtures, fittings, or services. Interested parties must undertake their own investigation into the working order of these items. All measurements are approximate and photographs provided for guidance only.
Rates Payable
Lisburn And Castlereagh City Council, For Period April 2024 To March 2025 £957.00
Utilities
Electric: Unknown
Gas: Unknown
Water: Unknown
Sewerage: Unknown
Broadband: Unknown
Telephone: Unknown
Other Items
Heating: Gas Central Heating
Garden/Outside Space: Yes
Parking: Yes
Garage: Yes
Broadband Speed Availability
Potential Speeds for 65 Antrim Road
Max Download
1800
Mbps
Max Upload
220
MbpsThe speeds indicated represent the maximum estimated fixed-line speeds as predicted by Ofcom. Please note that these are estimates, and actual service availability and speeds may differ.
Property Location

Mortgage Calculator
Contact Agent

Contact Taylor Patterson
Request More Information
Requesting Info about...


















