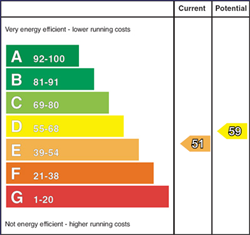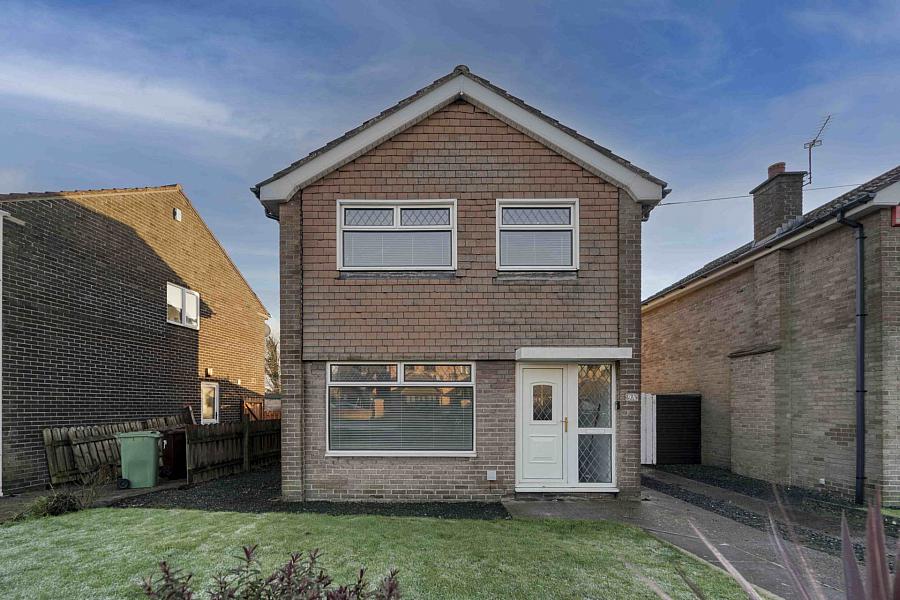3 Bed Detached House
9a Woodland Park
lisburn, BT28 1LD
offers over
£244,500

Description
A refurbished and tastefully presented detached house enjoying a South facing rear garden and conveniently situated just off the Hillsborough Road.
Both the city centre and Sprucefield are within easy reach, whilst a local convenience store and bus routes are also closeby.
The property itself has been extensively modernised, boasting a superb newly fitted Kitchen and Bathroom.
Accommodation comprises: Reception Hall; Lounge; Newly fitted Kitchen/Dining; Conservatory.
First floor: 3 Bedrooms and Newly fitted Bathroom.
Specification includes: Oil fired central heating; PVC double glazed windows; PVC fascias.
Outside: Fully enclosed rear garden with extensive paved patio area. Metal storage shed. Front garden area laid to lawn. Driveway and gates to side.
GROUND FLOOR
RECEPTION HALL
PVC front door. Laminate wooden flooring
LOUNGE - 3.88m (12'9") x 3.1m (10'2")
KITCHEN/DINING - 3.64m (11'11") x 2.7m (8'10")
Extensive range of newly fitted high and low level units. Large and small bowl stainless steel sink unit with mixer tap. Integrated fridge/freezer. Larder cupboard with lighting and shelf. Storage cupboard with pull out drawers. Built in Bosch oven. Integrated Smeg dishwasher. Bosch ceramic hob with stainless steel cooker hood. Laminate wooden flooring. Understairs storage cupboard plumbed for washing machine. PVC back door.
uPVC DOUBLE GLAZED CONSERVATORY - 3.89m (12'9") x 2.87m (9'5")
Laminate wooden flooring. PVC patio door.
FIRST FLOOR
BEDROOM 1 - 4.12m (13'6") x 2.94m (9'8")
Built-in wardrobe. Built-in hotpress.
BEDROOM 2 - 3.05m (10'0") x 2.96m (9'9")
Built-in cupboard.
BEDROOM 3 - 3.12m (10'3") x 2.06m (6'9")
Built-in cupboard.
BATHROOM
Newly fitted white suite to include bath with shower over and curved shower screen; vanity wash hand basin with mixer tap and storage cupboard below; low flush w.c. Tiled floor. Part tiled walls. Heated towel rail. Downlighters.
Directions
LOCATION: Off Hillsborough Road.
what3words /// bend.admiral.forgot
Notice
Please note we have not tested any apparatus, fixtures, fittings, or services. Interested parties must undertake their own investigation into the working order of these items. All measurements are approximate and photographs provided for guidance only.
Utilities
Electric: Mains Supply
Gas: None
Water: Mains Supply
Sewerage: None
Broadband: None
Telephone: None
Other Items
Heating: Oil Central Heating
Garden/Outside Space: Yes
Parking: Yes
Garage: No
Both the city centre and Sprucefield are within easy reach, whilst a local convenience store and bus routes are also closeby.
The property itself has been extensively modernised, boasting a superb newly fitted Kitchen and Bathroom.
Accommodation comprises: Reception Hall; Lounge; Newly fitted Kitchen/Dining; Conservatory.
First floor: 3 Bedrooms and Newly fitted Bathroom.
Specification includes: Oil fired central heating; PVC double glazed windows; PVC fascias.
Outside: Fully enclosed rear garden with extensive paved patio area. Metal storage shed. Front garden area laid to lawn. Driveway and gates to side.
GROUND FLOOR
RECEPTION HALL
PVC front door. Laminate wooden flooring
LOUNGE - 3.88m (12'9") x 3.1m (10'2")
KITCHEN/DINING - 3.64m (11'11") x 2.7m (8'10")
Extensive range of newly fitted high and low level units. Large and small bowl stainless steel sink unit with mixer tap. Integrated fridge/freezer. Larder cupboard with lighting and shelf. Storage cupboard with pull out drawers. Built in Bosch oven. Integrated Smeg dishwasher. Bosch ceramic hob with stainless steel cooker hood. Laminate wooden flooring. Understairs storage cupboard plumbed for washing machine. PVC back door.
uPVC DOUBLE GLAZED CONSERVATORY - 3.89m (12'9") x 2.87m (9'5")
Laminate wooden flooring. PVC patio door.
FIRST FLOOR
BEDROOM 1 - 4.12m (13'6") x 2.94m (9'8")
Built-in wardrobe. Built-in hotpress.
BEDROOM 2 - 3.05m (10'0") x 2.96m (9'9")
Built-in cupboard.
BEDROOM 3 - 3.12m (10'3") x 2.06m (6'9")
Built-in cupboard.
BATHROOM
Newly fitted white suite to include bath with shower over and curved shower screen; vanity wash hand basin with mixer tap and storage cupboard below; low flush w.c. Tiled floor. Part tiled walls. Heated towel rail. Downlighters.
Directions
LOCATION: Off Hillsborough Road.
what3words /// bend.admiral.forgot
Notice
Please note we have not tested any apparatus, fixtures, fittings, or services. Interested parties must undertake their own investigation into the working order of these items. All measurements are approximate and photographs provided for guidance only.
Utilities
Electric: Mains Supply
Gas: None
Water: Mains Supply
Sewerage: None
Broadband: None
Telephone: None
Other Items
Heating: Oil Central Heating
Garden/Outside Space: Yes
Parking: Yes
Garage: No
Property Location

Mortgage Calculator
Contact Agent

Contact Taylor Patterson
Request More Information
Requesting Info about...
9a Woodland Park, lisburn, BT28 1LD

By registering your interest, you acknowledge our Privacy Policy

By registering your interest, you acknowledge our Privacy Policy


















