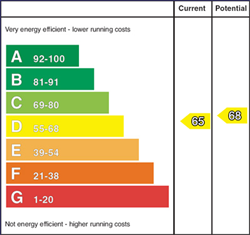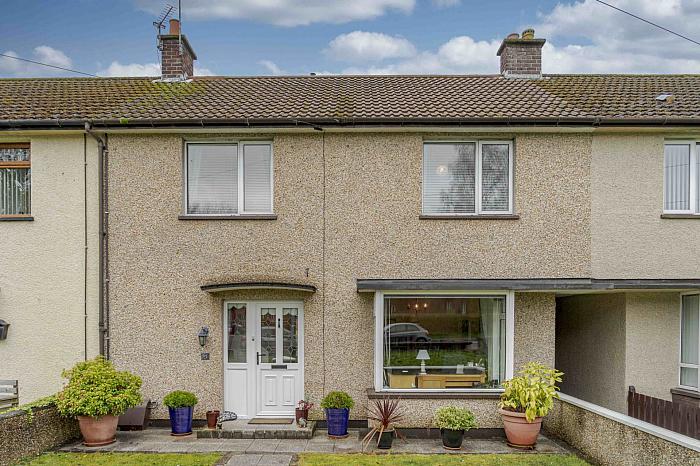3 Bed Terrace House
61 Grand Street
lisburn, BT27 4TX
offers over
£135,000

Description
A deceptively spacious two reception, three bedroom terrace home.
Conveniently placed, many amenities are within walking distance including the Lagan towpath, Hilden train halt, bus routes, Wallace Park, children`s play park, and a number of schools.
The property itself is well maintained throughout and also enjoys a good size enclosed rear garden with sunny aspect, a Summerhouse and Utility house.
Accommodation comprises in brief:- Entrance Hall; Lounge; Living Room; Kitchen; 3 double Bedrooms; Bathroom.
Specification includes:- Gas fired central heating; uPVC double glazed windows and external doors; part floored Roofspace; Utility house to rear with w.c.; large Summerhouse in spacious rear garden.
Outside: Front garden in lawn with wall surround.
Good size, enclosed rear garden in lawn with extensive paved patio areas.
Tap. Light. Large timber Summerhouse with light and power.
Utility house with light, power, plumbed for washing machine, w.c. and wash hand basin with mixer tap. Tiled floor.
GROUND FLOOR
ENTRANCE HALL
uPVC double glazed entrance door. Understairs storage/cloakscupboard.
LOUNGE - 4.63m (15'2") x 3.2m (10'6")
Tiled fireplace.
LIVING ROOM - 4.47m (14'8") x 3.7m (12'2")
uPVC double glazed `French` doors. Fireplace of wooden surround, granite inset and hearth.
KITCHEN - 3.18m (10'5") x 2.3m (7'7")
Range of high and low level `Shaker` style units in `maple` finish. Large and small bowl single drainer stainless steel sink unit with mixer tap. Extractor fan. Integrated fridge. Part tiled walls. Tiled floor. uPVC double glazed rear door.
FIRST FLOOR
LANDING
Two built-in shelved storage cupboards.
BEDROOM 1 - 4.36m (14'4") x 3m (9'10")
Built-in wardrobe.
BEDROOM 2 - 3.31m (10'10") x 3.3m (10'10")
Built-in wardrobe.
BEDROOM 3 - 3.94m (12'11") x 3m (9'10")
BATHROOM
White suite comprising bath with mixer tap; electric shower over and shower screen; floating wash hand basin with mixer tap; and low flush w.c. Tiled floor. Fully tiled walls. Downlighters.
Directions
LOCATION: Travelling on the Belfast Road away from Lisburn, turn right at Hilden Halt under the bridge into Grand Street. Number 61 is a short distance along on the right hand side.
what3words /// hush.fight.vote
Notice
Please note we have not tested any apparatus, fixtures, fittings, or services. Interested parties must undertake their own investigation into the working order of these items. All measurements are approximate and photographs provided for guidance only.
Utilities
Electric: Mains Supply
Gas: None
Water: Mains Supply
Sewerage: None
Broadband: None
Telephone: None
Other Items
Heating: Gas Central Heating
Garden/Outside Space: Yes
Parking: No
Garage: No
Conveniently placed, many amenities are within walking distance including the Lagan towpath, Hilden train halt, bus routes, Wallace Park, children`s play park, and a number of schools.
The property itself is well maintained throughout and also enjoys a good size enclosed rear garden with sunny aspect, a Summerhouse and Utility house.
Accommodation comprises in brief:- Entrance Hall; Lounge; Living Room; Kitchen; 3 double Bedrooms; Bathroom.
Specification includes:- Gas fired central heating; uPVC double glazed windows and external doors; part floored Roofspace; Utility house to rear with w.c.; large Summerhouse in spacious rear garden.
Outside: Front garden in lawn with wall surround.
Good size, enclosed rear garden in lawn with extensive paved patio areas.
Tap. Light. Large timber Summerhouse with light and power.
Utility house with light, power, plumbed for washing machine, w.c. and wash hand basin with mixer tap. Tiled floor.
GROUND FLOOR
ENTRANCE HALL
uPVC double glazed entrance door. Understairs storage/cloakscupboard.
LOUNGE - 4.63m (15'2") x 3.2m (10'6")
Tiled fireplace.
LIVING ROOM - 4.47m (14'8") x 3.7m (12'2")
uPVC double glazed `French` doors. Fireplace of wooden surround, granite inset and hearth.
KITCHEN - 3.18m (10'5") x 2.3m (7'7")
Range of high and low level `Shaker` style units in `maple` finish. Large and small bowl single drainer stainless steel sink unit with mixer tap. Extractor fan. Integrated fridge. Part tiled walls. Tiled floor. uPVC double glazed rear door.
FIRST FLOOR
LANDING
Two built-in shelved storage cupboards.
BEDROOM 1 - 4.36m (14'4") x 3m (9'10")
Built-in wardrobe.
BEDROOM 2 - 3.31m (10'10") x 3.3m (10'10")
Built-in wardrobe.
BEDROOM 3 - 3.94m (12'11") x 3m (9'10")
BATHROOM
White suite comprising bath with mixer tap; electric shower over and shower screen; floating wash hand basin with mixer tap; and low flush w.c. Tiled floor. Fully tiled walls. Downlighters.
Directions
LOCATION: Travelling on the Belfast Road away from Lisburn, turn right at Hilden Halt under the bridge into Grand Street. Number 61 is a short distance along on the right hand side.
what3words /// hush.fight.vote
Notice
Please note we have not tested any apparatus, fixtures, fittings, or services. Interested parties must undertake their own investigation into the working order of these items. All measurements are approximate and photographs provided for guidance only.
Utilities
Electric: Mains Supply
Gas: None
Water: Mains Supply
Sewerage: None
Broadband: None
Telephone: None
Other Items
Heating: Gas Central Heating
Garden/Outside Space: Yes
Parking: No
Garage: No
Broadband Speed Availability
Potential Speeds for 61 Grand Street
Max Download
1800
Mbps
Max Upload
220
MbpsThe speeds indicated represent the maximum estimated fixed-line speeds as predicted by Ofcom. Please note that these are estimates, and actual service availability and speeds may differ.
Property Location

Mortgage Calculator
Contact Agent

Contact Taylor Patterson
Request More Information
Requesting Info about...
















