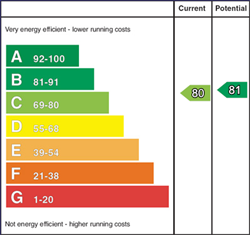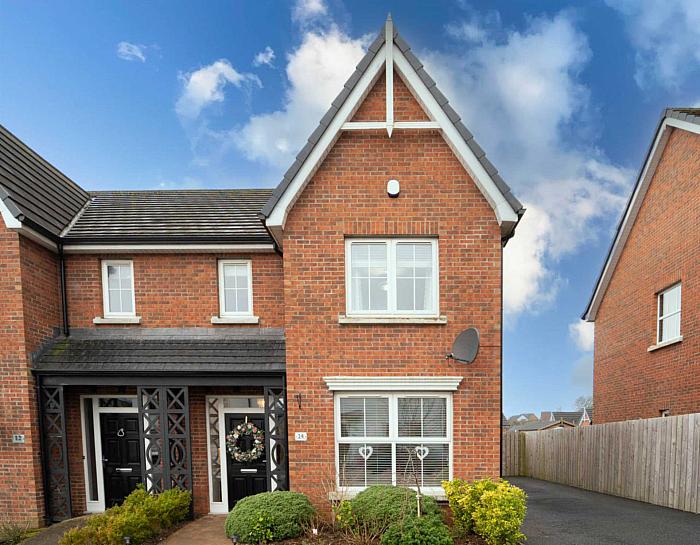3 Bed Semi-Detached House
14 Lady Wallace Green
Lisburn, BT28 3NX
offers in region of
£215,000

Description
This charming Victorian-inspired red brick semi-detached home offers spacious and well-proportioned accommodation, and enjoys a large rear garden with sunny Southerly aspect.
Finished to an excellent specification, this fine home features a spacious Reception Hall with turned staircase, a superb open plan Kitchen/Dining/Living space and a large Master Bedroom with Ensuite, and is sure to appeal to the discerning buyer.
Conveniently placed a short drive from Boomers Way, both Lisburn and Belfast are easily accessible whilst the International Airport is only approximately 20 minutes away by car. Local shops are within walking distance and various schools are also within easy reach.
Accommodation comprises in brief:- Spacious Reception Hall; Cloakroom with w.c.; Lounge; Kitchen/Dining Area open plan Living Area.
First floor: Master Bedroom with Ensuite Shower Room; 2 further good size Bedrooms; Bathroom.
Specification includes: Gas fired central heating; uPVC double glazed windows; uPVC fascias; Alarm system; Spacious part floored Roofspace.
Outside: Long tarmacadam driveway to the side.
Large south facing rear garden in lawn with extensive paved patio area. Timber fence surround.
GROUND FLOOR
RECEPTION HALL
Entrance door with glazed top light and side panels. Tiled floor. Turned staircase with storage cupboard below.
CLOAKROOM
Tiled floor. Low flush w.c. and floating wash hand basin with mixer tap.
LOUNGE - 4.88m (16'0") x 3.18m (10'5")
Laminate wooden flooring.
KITCHEN/DINING/LIVING - 5.35m (17'7") x 5.01m (16'5")
Range of high and low level Shaker style units. Built-in oven, 4 ring gas hob and extractor fan in stainless steel over. Integrated appliances to include fridge/freezer, dishwasher and washing machine. Part tiled walls. Tiled floor. Downlighters in chrome. uPVC double glazed rear door.
FIRST FLOOR
LANDING
Built in storage cupboard.
MASTER BEDROOM - 4.44m (14'7") x 3.04m (10'0")
Laminate wooden flooring.
ENSUITE SHOWER ROOM
Tiled shower cubicle; floating wash hand basin with mixer tap; and low flush w.c. Tiled floor.
BEDROOM 2 - 4.37m (14'4") x 3.05m (10'0")
BEDROOM 3 - 3.43m (11'3") x 2.22m (7'3")
Laminate wooden flooring.
BATHROOM
White suite comprising curved shower/bath with electric shower and shower screen; floating wash hand basin with mixer tap; and low flush w.c. Tiled floor. Tiled walls around bath.
ROOFSPACE
Approached by folding ladder. Part floored. Light.
Directions
LOCATION: Approaching the Thaxton roundabout from Boomers Way, taken the third exit onto B101. Continue towards top and turn left into Lady Wallace Road. Take first right into Lady Wallace Brae, then left into Lady Wallace Green.
what3words /// quarrel.pardon.given
Notice
Please note we have not tested any apparatus, fixtures, fittings, or services. Interested parties must undertake their own investigation into the working order of these items. All measurements are approximate and photographs provided for guidance only.
Utilities
Electric: Mains Supply
Gas: None
Water: Mains Supply
Sewerage: None
Broadband: None
Telephone: None
Other Items
Heating: Gas Central Heating
Garden/Outside Space: Yes
Parking: No
Garage: No
Finished to an excellent specification, this fine home features a spacious Reception Hall with turned staircase, a superb open plan Kitchen/Dining/Living space and a large Master Bedroom with Ensuite, and is sure to appeal to the discerning buyer.
Conveniently placed a short drive from Boomers Way, both Lisburn and Belfast are easily accessible whilst the International Airport is only approximately 20 minutes away by car. Local shops are within walking distance and various schools are also within easy reach.
Accommodation comprises in brief:- Spacious Reception Hall; Cloakroom with w.c.; Lounge; Kitchen/Dining Area open plan Living Area.
First floor: Master Bedroom with Ensuite Shower Room; 2 further good size Bedrooms; Bathroom.
Specification includes: Gas fired central heating; uPVC double glazed windows; uPVC fascias; Alarm system; Spacious part floored Roofspace.
Outside: Long tarmacadam driveway to the side.
Large south facing rear garden in lawn with extensive paved patio area. Timber fence surround.
GROUND FLOOR
RECEPTION HALL
Entrance door with glazed top light and side panels. Tiled floor. Turned staircase with storage cupboard below.
CLOAKROOM
Tiled floor. Low flush w.c. and floating wash hand basin with mixer tap.
LOUNGE - 4.88m (16'0") x 3.18m (10'5")
Laminate wooden flooring.
KITCHEN/DINING/LIVING - 5.35m (17'7") x 5.01m (16'5")
Range of high and low level Shaker style units. Built-in oven, 4 ring gas hob and extractor fan in stainless steel over. Integrated appliances to include fridge/freezer, dishwasher and washing machine. Part tiled walls. Tiled floor. Downlighters in chrome. uPVC double glazed rear door.
FIRST FLOOR
LANDING
Built in storage cupboard.
MASTER BEDROOM - 4.44m (14'7") x 3.04m (10'0")
Laminate wooden flooring.
ENSUITE SHOWER ROOM
Tiled shower cubicle; floating wash hand basin with mixer tap; and low flush w.c. Tiled floor.
BEDROOM 2 - 4.37m (14'4") x 3.05m (10'0")
BEDROOM 3 - 3.43m (11'3") x 2.22m (7'3")
Laminate wooden flooring.
BATHROOM
White suite comprising curved shower/bath with electric shower and shower screen; floating wash hand basin with mixer tap; and low flush w.c. Tiled floor. Tiled walls around bath.
ROOFSPACE
Approached by folding ladder. Part floored. Light.
Directions
LOCATION: Approaching the Thaxton roundabout from Boomers Way, taken the third exit onto B101. Continue towards top and turn left into Lady Wallace Road. Take first right into Lady Wallace Brae, then left into Lady Wallace Green.
what3words /// quarrel.pardon.given
Notice
Please note we have not tested any apparatus, fixtures, fittings, or services. Interested parties must undertake their own investigation into the working order of these items. All measurements are approximate and photographs provided for guidance only.
Utilities
Electric: Mains Supply
Gas: None
Water: Mains Supply
Sewerage: None
Broadband: None
Telephone: None
Other Items
Heating: Gas Central Heating
Garden/Outside Space: Yes
Parking: No
Garage: No
Broadband Speed Availability
Potential Speeds for 14 Lady Wallace Green
Max Download
1800
Mbps
Max Upload
220
MbpsThe speeds indicated represent the maximum estimated fixed-line speeds as predicted by Ofcom. Please note that these are estimates, and actual service availability and speeds may differ.
Property Location

Mortgage Calculator
Contact Agent

Contact Taylor Patterson
Request More Information
Requesting Info about...
14 Lady Wallace Green, Lisburn, BT28 3NX

By registering your interest, you acknowledge our Privacy Policy

By registering your interest, you acknowledge our Privacy Policy

















