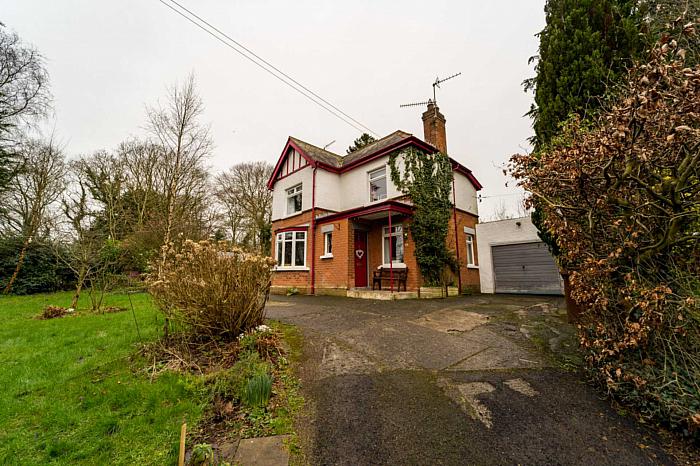2 Bed Detached House
65 Beanstown Road
lisburn, BT28 3UR
offers in region of
£275,000

Description
This sale provides several opportunities depending on one`s requirements.
The property currently comprises a charming period house requiring some modernisation and nestled within extensive, private and mature gardens situated off a quiet lane way.
Whilst enjoying a semi rural setting, you are in fact most conveniently placed, with Lisburn centre only a few minutes away by car and Belfast also easily accessible.
Outline planning has been granted to replace the house and build two detached houses. LA05/2018/1186/O
However, another option which may prove attractive, could be retaining and improving the present property and building only one new home.
Alternatively, by extending and modernising number 65, the discerning buyer could simply decide to embrace an attractive period house in it`s own large grounds in a tranquil, private setting.
Accommodation comprises in brief : Entrance hall; Lounge; Dining/Family Room; Kitchen; 2 Bedrooms; Bathroom.
Specifiation includes : Oil fired central heating; uPVC double glazed windows; large attached workshop/garage.
Entrance Hall
Part glazed entrance door.
Lounge - 5.04m (16'6") x 3.03m (9'11")
Tiled fireplace. Coved ceiling.
Dining/Family Room - 4.63m (15'2") x 2.71m (8'11")
Coved ceiling.
Kitchen - 3m (9'10") x 2.9m (9'6")
High and low level cupboards. Single drainer stainless steel sink unit with mixer tap. Built in oven, 4 ring ceramic hob and extractor fan over. Part tiled walls. Downlighters.
First Floor
Landing
Built in storage cupboard. Buit in hotpress.
Bedroom 1 - 4.25m (13'11") x 3.03m (9'11")
Bedroom 2 - 2.74m (9'0") x 2.67m (8'9")
Bathroom
White suite comprising bath with electric shower over and folding screen; pedestal wash hand basin and low flush w.c. Panelled walls around bath and wash hand basin.
Directions
Beanstown Road runs between the Glenavy Road and Pond Park Road.
what3words /// racks.line.work
Notice
Please note we have not tested any apparatus, fixtures, fittings, or services. Interested parties must undertake their own investigation into the working order of these items. All measurements are approximate and photographs provided for guidance only.
Utilities
Electric: Mains Supply
Gas: None
Water: Mains Supply
Sewerage: None
Broadband: None
Telephone: None
Other Items
Heating: Oil Central Heating
Garden/Outside Space: Yes
Parking: No
Garage: Yes
The property currently comprises a charming period house requiring some modernisation and nestled within extensive, private and mature gardens situated off a quiet lane way.
Whilst enjoying a semi rural setting, you are in fact most conveniently placed, with Lisburn centre only a few minutes away by car and Belfast also easily accessible.
Outline planning has been granted to replace the house and build two detached houses. LA05/2018/1186/O
However, another option which may prove attractive, could be retaining and improving the present property and building only one new home.
Alternatively, by extending and modernising number 65, the discerning buyer could simply decide to embrace an attractive period house in it`s own large grounds in a tranquil, private setting.
Accommodation comprises in brief : Entrance hall; Lounge; Dining/Family Room; Kitchen; 2 Bedrooms; Bathroom.
Specifiation includes : Oil fired central heating; uPVC double glazed windows; large attached workshop/garage.
Entrance Hall
Part glazed entrance door.
Lounge - 5.04m (16'6") x 3.03m (9'11")
Tiled fireplace. Coved ceiling.
Dining/Family Room - 4.63m (15'2") x 2.71m (8'11")
Coved ceiling.
Kitchen - 3m (9'10") x 2.9m (9'6")
High and low level cupboards. Single drainer stainless steel sink unit with mixer tap. Built in oven, 4 ring ceramic hob and extractor fan over. Part tiled walls. Downlighters.
First Floor
Landing
Built in storage cupboard. Buit in hotpress.
Bedroom 1 - 4.25m (13'11") x 3.03m (9'11")
Bedroom 2 - 2.74m (9'0") x 2.67m (8'9")
Bathroom
White suite comprising bath with electric shower over and folding screen; pedestal wash hand basin and low flush w.c. Panelled walls around bath and wash hand basin.
Directions
Beanstown Road runs between the Glenavy Road and Pond Park Road.
what3words /// racks.line.work
Notice
Please note we have not tested any apparatus, fixtures, fittings, or services. Interested parties must undertake their own investigation into the working order of these items. All measurements are approximate and photographs provided for guidance only.
Utilities
Electric: Mains Supply
Gas: None
Water: Mains Supply
Sewerage: None
Broadband: None
Telephone: None
Other Items
Heating: Oil Central Heating
Garden/Outside Space: Yes
Parking: No
Garage: Yes
Broadband Speed Availability
Potential Speeds for 65 Beanstown Road
Max Download
1800
Mbps
Max Upload
220
MbpsThe speeds indicated represent the maximum estimated fixed-line speeds as predicted by Ofcom. Please note that these are estimates, and actual service availability and speeds may differ.
Property Location

Mortgage Calculator
Contact Agent

Contact Taylor Patterson
Request More Information
Requesting Info about...
65 Beanstown Road, lisburn, BT28 3UR

By registering your interest, you acknowledge our Privacy Policy

By registering your interest, you acknowledge our Privacy Policy























