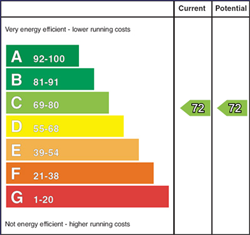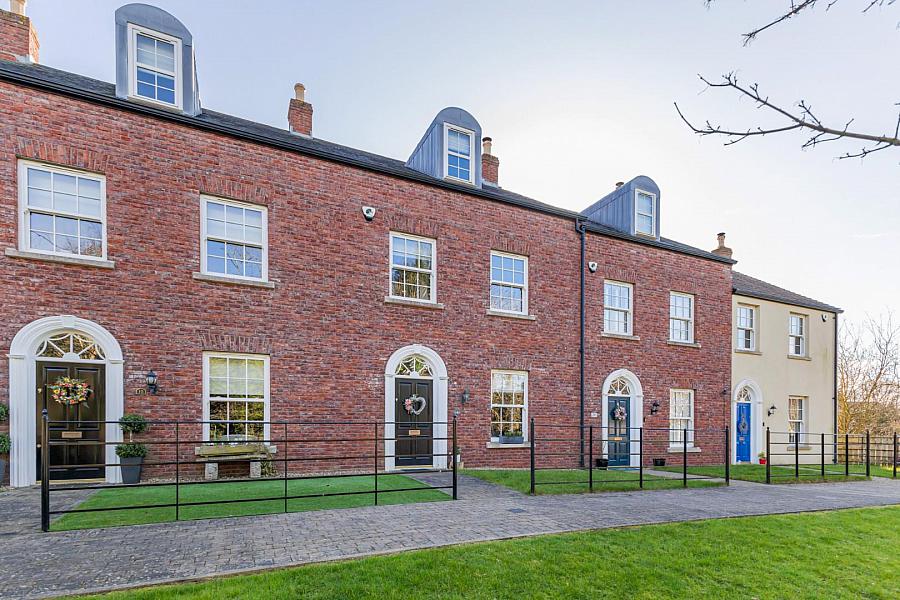3 Bed
14 14 Breton Drive
lisburn, BT28 3ZA
asking price
£250,000

Key Features & Description
Modern Mid Town House
3 Well Proportioned Bedrooms
Master Bedroom With Modern En-suite Shower Room
Large Family Living Room
Bright And Airy Modern Kitchen Dining Space
Large White Family Bathroom Suite
Downstairs W/C
Good Size Rear Enclosed Garden With Gated Parking
Close Proximity to Lisburn City Center
Book A Viewing Now, Contact Us On 02896223011
Description
Nestled on Breton Drive in the charming city of Lisburn, this modern mid-town house offers a delightful blend of comfort and contemporary living. Built in 2012, the property spans an impressive 1,500 square feet of internal space, providing ample room for families or those seeking a stylish home.
Upon entering, you are greeted by two well-appointed reception rooms, perfect for entertaining guests or enjoying quiet evenings with family. The layout is thoughtfully designed, ensuring a seamless flow between spaces. The house boasts three generously sized bedrooms, each offering a peaceful retreat at the end of the day including a master bedroom with an en-suite. With a large family bathroom and a downstairs W/C, morning routines are made easy, accommodating the needs of a busy household.
The property is part of an excellent newer build development, reflecting modern standards and aesthetics. Its spacious design and contemporary features make it an ideal choice for those looking for a home that is both functional and stylish.
One of the standout features of this property is its close proximity to Lisburn city centre. Residents will enjoy easy access to a variety of shops, restaurants, and local amenities, making everyday life convenient and enjoyable.
In summary, this property on Breton Drive is a fantastic opportunity for anyone seeking a modern, spacious home in a vibrant location. With its thoughtful design and excellent amenities nearby, it is sure to appeal to a wide range of buyers.
Nestled on Breton Drive in the charming city of Lisburn, this modern mid-town house offers a delightful blend of comfort and contemporary living. Built in 2012, the property spans an impressive 1,500 square feet of internal space, providing ample room for families or those seeking a stylish home.
Upon entering, you are greeted by two well-appointed reception rooms, perfect for entertaining guests or enjoying quiet evenings with family. The layout is thoughtfully designed, ensuring a seamless flow between spaces. The house boasts three generously sized bedrooms, each offering a peaceful retreat at the end of the day including a master bedroom with an en-suite. With a large family bathroom and a downstairs W/C, morning routines are made easy, accommodating the needs of a busy household.
The property is part of an excellent newer build development, reflecting modern standards and aesthetics. Its spacious design and contemporary features make it an ideal choice for those looking for a home that is both functional and stylish.
One of the standout features of this property is its close proximity to Lisburn city centre. Residents will enjoy easy access to a variety of shops, restaurants, and local amenities, making everyday life convenient and enjoyable.
In summary, this property on Breton Drive is a fantastic opportunity for anyone seeking a modern, spacious home in a vibrant location. With its thoughtful design and excellent amenities nearby, it is sure to appeal to a wide range of buyers.
Rooms
Living Room 14'5" X 11'4" (4.40m X 3.45m)
Window to front, fireplace, door to:
Kitchen/Dining Room 9'10" X 18'4" (3.00m X 5.60m)
Window to rear, double door, door to:
WC
Door to:
Entrance Hall
Stairs, door.
Bathroom
Window to rear, door to:
Bedroom 2 9'9" X 11'6" (2.96m X 3.50m)
Window to rear, door to:
Door to:
Storage
Storage
Door to:
Bedroom 3 10'6" X 11'4" (3.20m X 3.45m)
Window to front, door to:
Landing
Window to front, stairs.
En-suite
Door to:
Master Bedroom 17'1" X 11'4" (5.20m X 3.45m)
Window to front, skylight, double door, door to:
Wardrobe
Landing
Not often does a property of this caliber come to the open market therefore we anticipate interest for this style of home to be high. Viewing of this property is highly recommended in order to truly understand and appreciate every aspect of this home. Please call us on 02896223011.
Broadband Speed Availability
Potential Speeds for 14 14 Breton Drive
Max Download
1800
Mbps
Max Upload
220
MbpsThe speeds indicated represent the maximum estimated fixed-line speeds as predicted by Ofcom. Please note that these are estimates, and actual service availability and speeds may differ.
Property Location

Mortgage Calculator
Contact Agent

Contact Cairns and Downing
Request More Information
Requesting Info about...
14 14 Breton Drive, lisburn, BT28 3ZA

By registering your interest, you acknowledge our Privacy Policy

By registering your interest, you acknowledge our Privacy Policy

































