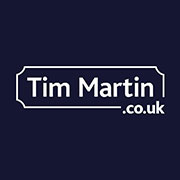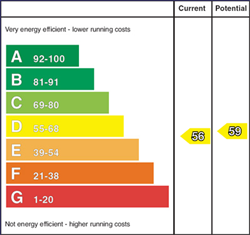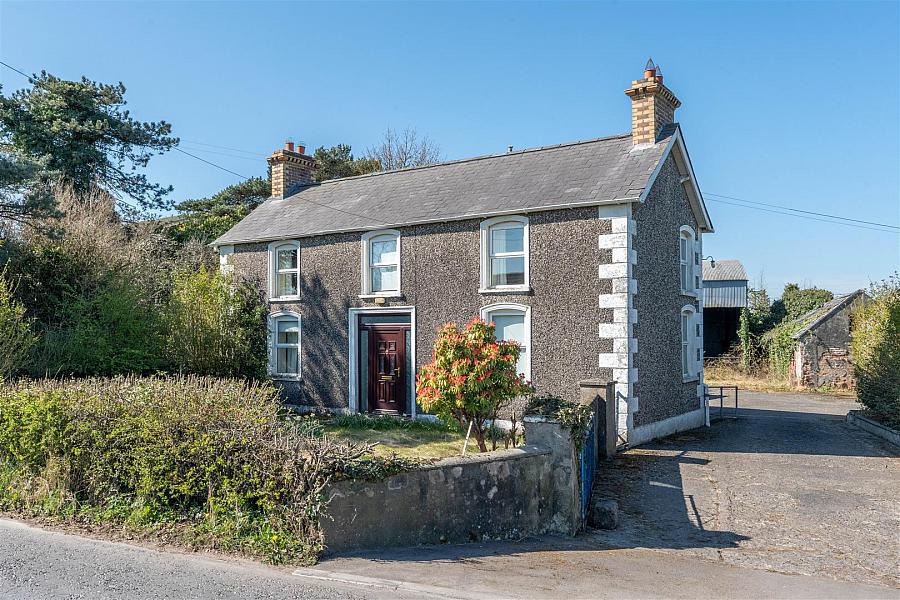Contact Agent

Contact Tim Martin & Co (Saintfield)
4 Bed Detached House
11 Ballycarngannon Road
lisburn, BT27 6YA
offers around
£250,000

Key Features & Description
Detached Farmhouse
Four Bedrooms
Two Reception Rooms
Two Shower Rooms (One To Ground Floor And One To First Floor)
Laundry Room
Oil Fired Central Heating And Double Glazing In uPVC Frames
Range Of Traditional And More Modern Outbuildings
Paddock
Easy Access To Belfast, Lisburn And The Motorway Network
Description
We are pleased to offer this detached farm house, range of agricultural buildings and paddock to the market.
The property extending in total to about 1.86 acres or thereabouts is situated between the Temple roundabout and Lisburn, enjoying easy access to Belfast, Lisburn and the motorway network.
The spacious farmhouse in need of modernisation includes, two receptions, kitchen, laundry room and shower room at ground floor level, four bedrooms and shower room at first floor level. Oil fired central heating and double glazing in uPVC frames have been fitted.
Externally, a range of traditional and more modern outbuildings are clustered around concrete yards and provide ample storage and housing for livestock and machinery.
We are pleased to offer this detached farm house, range of agricultural buildings and paddock to the market.
The property extending in total to about 1.86 acres or thereabouts is situated between the Temple roundabout and Lisburn, enjoying easy access to Belfast, Lisburn and the motorway network.
The spacious farmhouse in need of modernisation includes, two receptions, kitchen, laundry room and shower room at ground floor level, four bedrooms and shower room at first floor level. Oil fired central heating and double glazing in uPVC frames have been fitted.
Externally, a range of traditional and more modern outbuildings are clustered around concrete yards and provide ample storage and housing for livestock and machinery.
Rooms
Entrance Hall
Quarry tiled floor; storage cupboard under stairs.
Sitting Room 13'6 X 12'8 (4.11m X 3.86m)
Tiled fireplace and hearth; pine tongue and groove ceiling.
Dining Room 13'9 X 13'6 (4.19m X 4.11m)
Tiled fireplace and hearth; pine tongue and groove ceiling; recessed display cupboard with glazed doors; tv aerial connection point.
Kitchen 18'1 X 10'6 (5.51m X 3.20m)
Single drainer stainless steel sink unit with mixer taps; range of eye and floor level cupboards and drawers; formica worktops; integrated Beko electric oven; Stanley solid fuel range; quarry tiled floor; part tiled walls.
Shower Room 10'5 X 3'11 (3.18m X 1.19m)
White suite comprising tiled shower with Triton T100 E electric shower; disabled shower panel; pedestal wash hand basin; close coupled wc; non-slip floor; extractor fan.
Rear Hall
Quarry tiled floor.
Laundry Room 9'0 X 6'10 (2.74m X 2.08m)
Glazed Belfast sink; range of laminate eye and floor level cupboards; formica worktops; plumbed for washing machine.
First Floor
Landing
Stained tongue and groove ceiling.
Bedroom 1 12'10 X 10'4 (3.91m X 3.15m)
Shower Room 7'11 X 7'1 (2.41m X 2.16m)
White suite comprising tiled shower with Triton Safeguard electric shower; disabled shower surround; close coupled wc; pedestal wash hand basin; non-slip floor; extractor fan.
Bedroom 2 11'8 X 10'2 (3.56m X 3.10m)
Upper Landing
Bedroom 3 14'6 X 12'8 (4.42m X 3.86m)
Bedroom 4 14'5 X 13'9 (4.39m X 4.19m)
Painted tongue and groove ceiling.
Outside
Garden to front laid down to grass; Warmflow oil fired boiler; PVC oil storage tank; concrete drive leading to concrete yard, partially enclosed with a range of outbuildings including:
Garage 22'8 X 14'9 (6.91m X 4.50m)
Double doors.
Fuel Store
3 Bay Open Fronted Hay Shed 45'0 X 24'6 (13.72m X 7.47m)
Concrete floor.
Calf House
Store
Machinery Shed 45'0 X 46'0 (13.72m X 14.02m)
Concrete floor.
Rear Yard
Silo 60'0 X 29'0 (18.29m X 8.84m)
Concrete floor.
Cubicle House 62'0 X 23'7 (18.90m X 7.19m)
For a 27 herd; slated passage; roof in poor condition.
Concrete Yard
Grain Tower
Now obsolete.
Paddock
Currently laid down to grass, the paddock enjoys good frontage to the county road and is situated adjacent to the yard.
Tenure
Freehold
Capital / Rateable Value
£152,000. Rates Payable £1322.40 Per Annum (Approximately)
Broadband Speed Availability
Potential Speeds for 11 Ballycarngannon Road
Max Download
1800
Mbps
Max Upload
1000
MbpsThe speeds indicated represent the maximum estimated fixed-line speeds as predicted by Ofcom. Please note that these are estimates, and actual service availability and speeds may differ.
Property Location

Mortgage Calculator
Contact Agent

Contact Tim Martin & Co (Saintfield)
Request More Information
Requesting Info about...
11 Ballycarngannon Road, lisburn, BT27 6YA

By registering your interest, you acknowledge our Privacy Policy

By registering your interest, you acknowledge our Privacy Policy

















