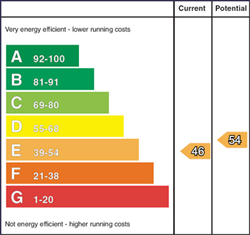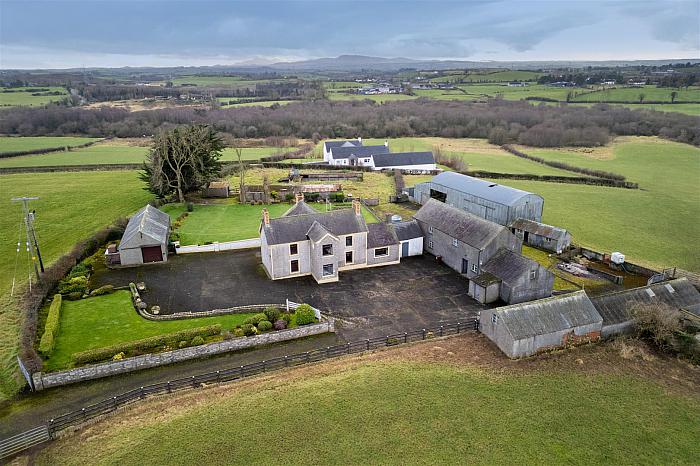4 Bed
31 Leverogue Road
drumbo, lisburn, BT27 5PP
offers around
£1,200,000

Key Features & Description
Exquisite Farm extending to circa 53 acres or thereabouts
Detached farm House (In Need of Modernisation)
4 Bedrooms
Dining, Drawing and Sitting Rooms
Generous Gardens Surrounding the Property
Extensive Range of Worktops, Garages and Outbuildings (In need of modernisation)
Description
Set on, without a doubt one of the finest settings in the district. This fine, 53 acre, farm enjoys exceptional views over the surrounding countryside from the Lagan Valley, Belfast City and Lough and Antrim Hills beyond to the North, the Dromara Hills and Mourne Mountains to the South, Scrabo Tower and surrounding countryside to the East and large parts of Co. Down to the West.
The farm includes a spacious two storied farmhouse in need of renovation, range of traditional outbuildings and high quality lands surrounding the residence and farm yards.
The lands appear to be in good heart and thought suitable for grazing, cutting and / or arable purposes. The lands include an area of natural native trees providing great cover for wildlife.
This is a quality farm which provides an ideal home for the family with a desire to acquire a forever home and / or those with a desire to farm or run a stud farm. Convenient to Belfast and Lisburn, the property enjoys easy access to the motorway network, good schools, sport facilities and shopping.
Set on, without a doubt one of the finest settings in the district. This fine, 53 acre, farm enjoys exceptional views over the surrounding countryside from the Lagan Valley, Belfast City and Lough and Antrim Hills beyond to the North, the Dromara Hills and Mourne Mountains to the South, Scrabo Tower and surrounding countryside to the East and large parts of Co. Down to the West.
The farm includes a spacious two storied farmhouse in need of renovation, range of traditional outbuildings and high quality lands surrounding the residence and farm yards.
The lands appear to be in good heart and thought suitable for grazing, cutting and / or arable purposes. The lands include an area of natural native trees providing great cover for wildlife.
This is a quality farm which provides an ideal home for the family with a desire to acquire a forever home and / or those with a desire to farm or run a stud farm. Convenient to Belfast and Lisburn, the property enjoys easy access to the motorway network, good schools, sport facilities and shopping.
Rooms
Entrance Porch 5'11 X 5'10 (1.80m X 1.78m)
Quality tiled floor; mat recess; wall light; storage cupboard under stairs.
Drawing Room 14'6 X 14'0 (4.42m X 4.27m)
Tiled fireplace with pine surround; corniced ceiling; 2 wall lights.
Living Room 14'3 X 13'0 (4.34m X 3.96m)
Tiled fireplace; corniced ceiling.
Sitting Room 14'5 X 13'0 (4.39m X 3.96m)
Tiled fireplace; corniced ceiling; fluorescent light.
Shower Room 10'1 X 4'9 (3.07m X 1.45m)
Wet room shower room with thermostatically controlled shower; fitted glass shower panel; close coupled WC; vanity unit with fitted wash hand basin and cupboards under; vertical chrome heated towel radiator; tiled walls and floor; 12 volt ceiling lighting; extractor fan; illuminated bathroom cabinet.
Back Hallway
Tiled floor and walls.
Kitchen
Single drainer stainless steel sink unit with mixer taps; range of wood laminate eye and floor level cupboards and drawers; formica worktops; integrated Baumatic electric under oven and four ring electric solid state hob with pull-out canopy and extractor unit over; space for a Rayburn cooker; tiled walls; plumbed for washing machine.
First Floor / Landing
Bedroom 1 15'11 X 14'1 (4.85m X 4.29m)
Range of furniture including, two double and two single wardrobes with cupboards under; dressing table with fitted mirror and drawers under; cupboards over; fluorescent light.
Bedroom 2 13'10 X 9'4 (4.22m X 2.84m)
Bedroom 3 13'11 X 6'2 (4.24m X 1.88m)
Two build in wardrobes; hotpress with copper cylinder.
Bathroom 9'8 X 7'1 (2.95m X 2.16m)
Maximum Measurements
Primrose coloured suite comprising panel bath with mixer taps and telephone shower attachment with soap recess over; pedestal wash hand basin with splashback; fitted mirror, shelf and holders over; ½ tiled walls.
Primrose coloured suite comprising panel bath with mixer taps and telephone shower attachment with soap recess over; pedestal wash hand basin with splashback; fitted mirror, shelf and holders over; ½ tiled walls.
Separate WC 5'7 X 2'11 (1.70m X 0.89m)
White close coupled WC; ½ tiled walls; recessed toilet roll holder; PVC tiled floor.
Bedroom 4 9'9 X 7'4 (2.97m X 2.24m)
Built in wardrobe with cupboard over.
Outside
Double wrought Iron gates with bitmac drive leading to concrete yard partially enclosed with a range of outbuildings including:- Gardens to side laid out in lawns and planted with a selection of shrubs; concrete patio.
Garage
Roller door.
Two Pig House
Milk House
Workshop
Store
Rear Concrete Yard
Range of outbuildings including:-
Four Pig Houses
Midden
Stable
Steps to:-
Loft 45'0 X 17'4 (13.72m X 5.28m)
Light points.
Range of Three Pig Houses
Three Bay Hayshed 45'0 X 25'0(appro (13.72m X 7.62(approm)
Siding doors; concrete floor.
Open Link Hayshed 25'0 X 15'0 (7.62m X 4.57m)
Lying In Shed
With built in hayrack and meal trough; sliding door. (In need of repair)
Top Yard
Garage and Workshop
Lower Yard
Range of Five Pig Fattening Houses
Range of Six Pig Fattening Houses
Lands
Currently let in conacre.
The agricultural lands surrounding the farmyard are sub-divided into 9 fields, all of which are currently laid out to permanent pasture, the remaining lands are planted in mature native trees. The remaining agricultural lands are sub-divided into convenient sized fields with mains water laid onto drinking troughs. these lands are thought suitable for cutting, grazing and / or arable purposes. A number of the fields enjoy the benefit of good frontage to the country road with access also available off the farmyard to a umber of the fields.
The agricultural lands surrounding the farmyard are sub-divided into 9 fields, all of which are currently laid out to permanent pasture, the remaining lands are planted in mature native trees. The remaining agricultural lands are sub-divided into convenient sized fields with mains water laid onto drinking troughs. these lands are thought suitable for cutting, grazing and / or arable purposes. A number of the fields enjoy the benefit of good frontage to the country road with access also available off the farmyard to a umber of the fields.
Tenure
Freehold
Capital / Rateable Value
£200,000. Rates Payable = £1,740.00 per annum (approx)
Broadband Speed Availability
Potential Speeds for 31 Leverogue Road
Max Download
1800
Mbps
Max Upload
220
MbpsThe speeds indicated represent the maximum estimated fixed-line speeds as predicted by Ofcom. Please note that these are estimates, and actual service availability and speeds may differ.
Property Location

Mortgage Calculator
Contact Agent

Contact Tim Martin & Co (Comber)
Request More Information
Requesting Info about...
31 Leverogue Road, drumbo, lisburn, BT27 5PP

By registering your interest, you acknowledge our Privacy Policy

By registering your interest, you acknowledge our Privacy Policy















