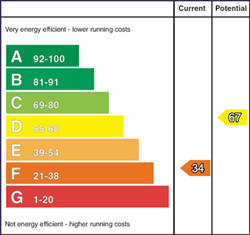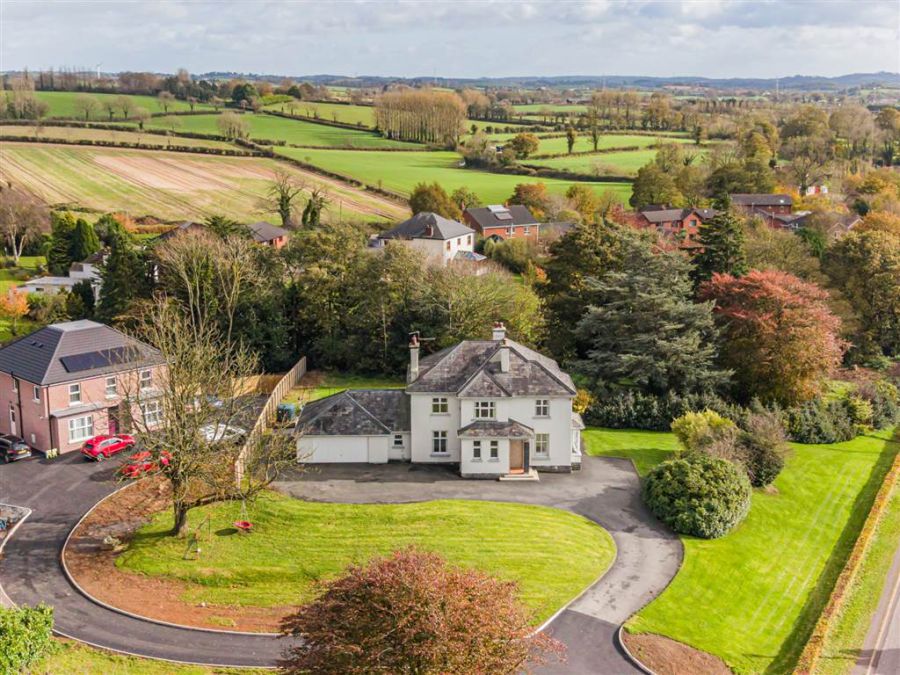4 Bed Detached House
The Former Manse, 249 Ballynahinch Road
Legacurry, Lisburn, BT27 5LS
offers around
£595,000

Key Features & Description
Drawing room
Dining room
Family room
Study/additional bedroom
Fitted kitchen/dining area
Utility room
Downstairs cloakroom with WC
Additional downstairs wc
4 first floor bedrooms, master with ensuite
Family bathroom
Attached double garage
Alarm system
Mostly double glazed
Oil fired heating
Spacious gardens to the front, side and rear in lawn (extended to approximately 1 acre)
Tarmac driveway with parking excellent parking facilities
Description
We are delighted to bring the elegant and prestigious Legacurry Manse onto the market.
The Manse was built in the 1930's and designed to encapsulate the stunning surrounding countryside views.
There are four impressive light filled reception rooms, four generous sized bedrooms one with ensuite, an excellent family sized kitchen with dining, utility room, bathroom and two cloakrooms.
Many of the original features remain including stain glass windows and classic oak herringbone flooring.
The property enjoys a slightly elevated beautifully mature site extending to approximately 1 acre. There is an integral double garage and excellent parking facilities.
The location is perfect for those who want to escape the hustle and bustle of city living yet remain convenient. Lisburn and M1 access are within two miles and a footpath from the property to the city will appeal to those who enjoy a walk. Legacurry community based church is in the immediate area along with Riverdale Primary School.
A wonderfully unique property, early viewing recommended.
We are delighted to bring the elegant and prestigious Legacurry Manse onto the market.
The Manse was built in the 1930's and designed to encapsulate the stunning surrounding countryside views.
There are four impressive light filled reception rooms, four generous sized bedrooms one with ensuite, an excellent family sized kitchen with dining, utility room, bathroom and two cloakrooms.
Many of the original features remain including stain glass windows and classic oak herringbone flooring.
The property enjoys a slightly elevated beautifully mature site extending to approximately 1 acre. There is an integral double garage and excellent parking facilities.
The location is perfect for those who want to escape the hustle and bustle of city living yet remain convenient. Lisburn and M1 access are within two miles and a footpath from the property to the city will appeal to those who enjoy a walk. Legacurry community based church is in the immediate area along with Riverdale Primary School.
A wonderfully unique property, early viewing recommended.
Rooms
ENTRANCE PORCH:
Original entrance door with stained glass, stained glass side window. Tiled flooring. Glazed door to entrance hall.
ENTRANCE HALL:
Original herringbone oak flooring, wooden wall panelling and feature staircase. Picture rail and coved ceiling. Understairs storage cupboard.
CLOAKROOM WITH WC:
Wood panelled walls. WC. Wash hand basin. Tiled flooring.
DRAWING ROOM: 18' 11" X 14' 9" (5.77m X 4.49m)
Feature fireplace with slate hearth, cast iron and tiled inset with open fire. Bay window. Coved ceiling and picture rail.
FAMILY ROOM: 17' 0" X 11' 7" (5.19m X 3.53m)
Feature ornamental fireplace with cast iron inset and granite hearth. Built in storage cupboards.
LOUNGE: 15' 9" X 13' 2" (4.80m X 4.01m)
Feature fireplace with oak surround, tiled inset, granite hearth and open fire. Picture rail and corniced ceiling.
DINING ROOM: 11' 9" X 11' 7" (3.58m X 3.53m)
Fitted bookcases. Picture rail and corniced ceiling.
FITTED KITCHEN/DINING AREA: 16' 8" X 13' 3" (5.07m X 4.04m)
Excellent range of high and low level units with glazed display cabinets. One and a half bowl stainless steel sink unit with mixer taps. Built in hob and under oven. Cooker filter. Integrated fridge/freezer and dishwasher. Part tiled walls. Tiled floor. Recessed lights.
REAR HALLWAY:
Tiled floor. Large built in storage cupboard.
L SHAPED UTILITY ROOM: 14' 0" X 9' 7" (4.28m X 2.91m)
(at maximum points) Range of cupboards. One and a half bowl stainless steel sink unit with mixer taps. Plumbed for washing machine. Tiled floor. Part tiled walls.
DOWNSTAIRS WC:
White suite. WC. Wash hand basin. Tiled floor.
GALLERY LANDING:
Walk in hotpress with light. Access to roofspace, approached by ladder. Study area.
PRINCIPLE BEDROOM: 14' 2" X 12' 2" (4.33m X 3.72m)
Built in walk in robe. Picture rail and coved ceiling.
ENSUITE:
White suite. Corner shower cubicle with Aqualisa electric shower. Pedestal wash hand basin. Low flush WC. Part tiled walls. Extractor fan. Picture rail.
BEDROOM TWO: 12' 2" X 11' 9" (3.71m X 3.59m)
Fitted shelving. Picture rail and coved ceiling.
BEDROOM THREE: 15' 1" X 15' 1" (4.60m X 4.59m)
Fitted shelving. Picture rail and coved ceiling.
BEDROOM FOUR: 11' 7" X 11' 3" (3.53m X 3.44m)
Vanity unit with wash hand basin. Picture rail and coved ceiling. Fitted shelving.
FAMILY BATHROOM: 8' 8" X 8' 7" (2.64m X 2.61m)
White suite. Corner bath. Shower cubicle with Mira electric shower. Pedestal wash hand basin. Low flush WC. Part tiled walls. Recessed lights. Extractor fan.
INTEGRAL DOUBLE GARAGE: 20' 10" X 16' 6" (6.34m X 5.03m)
Up and over door. Light and power. Boiler house with stainless steel sink unit and oil fired boiler.
Sweeping tarmac driveway with parking for several vehicles. Large mature gardens in lawn with hedging and trees. Outside light and tap.
Broadband Speed Availability
Potential Speeds for 249 Ballynahinch Road
Max Download
1800
Mbps
Max Upload
300
MbpsThe speeds indicated represent the maximum estimated fixed-line speeds as predicted by Ofcom. Please note that these are estimates, and actual service availability and speeds may differ.
Property Location

Mortgage Calculator
Directions
Legacurry, Lisburn
Contact Agent

Contact McClelland Salter
Request More Information
Requesting Info about...
The Former Manse, 249 Ballynahinch Road, Legacurry, Lisburn, BT27 5LS

By registering your interest, you acknowledge our Privacy Policy

By registering your interest, you acknowledge our Privacy Policy



























