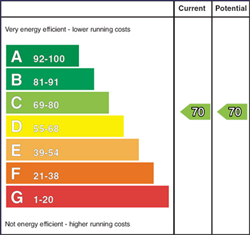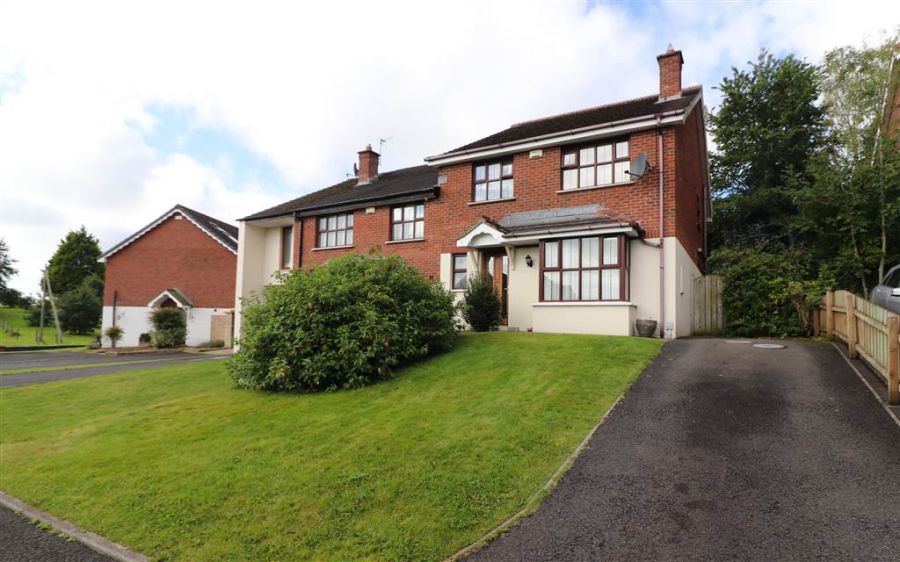3 Bed Semi-Detached House
6 Church Glen
Derriaghy Road, Lisburn, BT28 3FP
offers around
£275,000

Key Features & Description
Spacious lounge
Fitted kitchen/dining area
Downstairs WC
3 good sized bedrooms, master with provision for ensuite
Bathroom
UPVC double glazing
Gas heating
UPVC eaves, soffits and guttering
Front garden in lawn
Enclosed mature rear garden in lawn
Tarmac driveway
Cul de sac position
Description
A very impressive semi detached home offering fabulous accommodation extending to over 1,300 sq ft.
The property enjoys a slightly elevated site in a small exclusive development just off the Derriaghy Road. The development is named after the picture perfect Christ Church that if overlooks.
The accommodation features a stunning lounge, excellent fitted kitchen with dining area, downstairs WC, three large bedrooms, ensuite and bathroom.
There is a spacious garden to the front and beautifully secluded garden to the rear complete with paved patio area.
Convenience of location is superb! Shops and schools are in the immediate area. For those commuting there is a Glider bus service and train station within a few minutes walk. Belfast City Centre is only 6 miles away and Lisburn City Centre is 3 miles.
Don't miss out - early viewing recommended!
A very impressive semi detached home offering fabulous accommodation extending to over 1,300 sq ft.
The property enjoys a slightly elevated site in a small exclusive development just off the Derriaghy Road. The development is named after the picture perfect Christ Church that if overlooks.
The accommodation features a stunning lounge, excellent fitted kitchen with dining area, downstairs WC, three large bedrooms, ensuite and bathroom.
There is a spacious garden to the front and beautifully secluded garden to the rear complete with paved patio area.
Convenience of location is superb! Shops and schools are in the immediate area. For those commuting there is a Glider bus service and train station within a few minutes walk. Belfast City Centre is only 6 miles away and Lisburn City Centre is 3 miles.
Don't miss out - early viewing recommended!
Rooms
ENTRANCE HALL:
Hardwood glazed entrance door. Solid wood flooring. Understairs storage cupboard.
DOWNSTAIRS WC:
White suite. Pedestal wash hand basin. Low flush WC. Tiled floor.
LOUNGE: 22' 9" X 11' 9" (6.94m X 3.57m)
(into box window) Feature fireplace. French doors to dining area. Solid wood flooring.
FITTED KITCHEN/DINING AREA: 19' 10" X 12' 5" (6.04m X 3.78m)
Excellent range of high and low level units. One and a half bowl stainless steel sink unit with mixer taps. Plumbed for washing machine. Built in gas hob and electric under oven. Glazed display cabinets. Cooker filter. Tiled floor. Display cabinets. Recessed lights.
LANDING:
Airing cupboard with gas boiler. Access to roofspace. Solid wood flooring.
MASTER BEDROOM: 17' 11" X 13' 3" (5.45m X 4.04m)
(at widest points) Wall to wall mirrored wardrobes. Built in cupboard. Recessed lights. Solid wood flooring.
ENSUITE:
Plumbing for installation of ensuite.
BEDROOM TWO: 12' 8" X 9' 1" (3.87m X 2.76m)
BEDROOM THREE: 9' 2" X 6' 10" (2.79m X 2.08m)
BATHROOM:
White suite. Bath with mixer taps and shower attachment. Pedestal wash hand basin. Low flush WC. Part tiled walls. Tiled floor. Extractor fan. Recessed lights.
Tarmac driveway. Front garden in lawn with mature shrubs. Completely secluded enclosed rear garden in lawn with mature shrubs, flowers and trees. Paved patio area. Outside light and tap.
Broadband Speed Availability
Potential Speeds for 6 Church Glen
Max Download
10000
Mbps
Max Upload
10000
MbpsThe speeds indicated represent the maximum estimated fixed-line speeds as predicted by Ofcom. Please note that these are estimates, and actual service availability and speeds may differ.
Property Location

Mortgage Calculator
Directions
Off Derriaghy Road, Lisburn
Contact Agent

Contact McClelland Salter
Request More Information
Requesting Info about...
6 Church Glen, Derriaghy Road, Lisburn, BT28 3FP

By registering your interest, you acknowledge our Privacy Policy

By registering your interest, you acknowledge our Privacy Policy





















