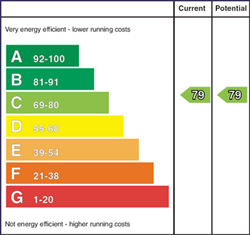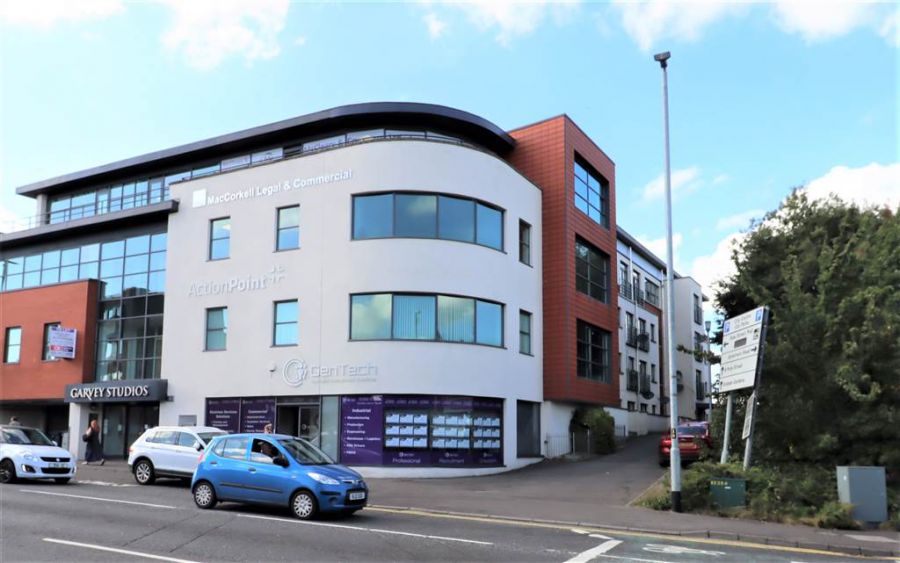2 Bed Apartment
8 Garvey Mews
Longstone Street, Lisburn, BT28 1BS
offers around
£115,000

Key Features & Description
First floor apartment
Spacious open plan lounge/dining area
Open plan to fitted kitchen
2 bedrooms, master with ensuite
Bathroom
UPVC double glazing
Gas heating
Allocated gated parking space
Description
This first floor apartment offers spacious and well-proportioned living space as well as excellent storage and comes with a private parking space within the secure underground carpark.
The accommodation consists of a spacious open plan lounge with dining area, kitchen and Juliette balcony, two bedrooms, master with ensuite and modern bathroom.
Garvey Mews enjoys a convenient location within walking distance to Lisburn City Centre, Leisureplex, Omniplex and Longstone Street.
Access to Lisburn Train and Bus Station is just a few minutes walk away, whilst M1 access at Sprucefield is just under 2 miles away.
An excellent opportunity to purchase - internal viewing recommended!
This first floor apartment offers spacious and well-proportioned living space as well as excellent storage and comes with a private parking space within the secure underground carpark.
The accommodation consists of a spacious open plan lounge with dining area, kitchen and Juliette balcony, two bedrooms, master with ensuite and modern bathroom.
Garvey Mews enjoys a convenient location within walking distance to Lisburn City Centre, Leisureplex, Omniplex and Longstone Street.
Access to Lisburn Train and Bus Station is just a few minutes walk away, whilst M1 access at Sprucefield is just under 2 miles away.
An excellent opportunity to purchase - internal viewing recommended!
Rooms
COMMUNAL ENTRANCE HALL:
Intercom door entry system. Stairs and lift to all floors.
ENTRANCE HALL:
UPVC entrance door. Laminate flooring. Useful large storage cupboard.
LOUNGE/DINING AREA: 23' 2" X 15' 5" (7.07m X 4.69m)
Laminate flooring. French doors to Juliette balcony. Open plan to:
FITTED KITCHEN: 10' 5" X 8' 7" (3.17m X 2.62m)
Excellent range of high and low level units. Built in gas hob and electric under oven. Plumbed for washing machine. Single drainer stainless steel sink unit with mixer taps. Plumbed for dishwasher. Cooker filter. Tiled floor. Part tiled walls. Recessed lights.
MASTER BEDROOM: 12' 12" X 10' 6" (3.95m X 3.19m)
ENSUITE:
White suite. Shower cubicle with thermostatically controlled shower. Pedestal wash hand basin. Low flush WC. Recessed lights. Extractor fan. Tiled floor.
BEDROOM TWO: 10' 9" X 8' 11" (3.28m X 2.73m)
BATHROOM:
White suite. Panelled bath with mixer taps. Pedestal wash hand basin. Low flush WC. Recessed lights. Extractor fan.
Access to secure parking with one allocated space. Communal bin storage.
Broadband Speed Availability
Potential Speeds for 8 Garvey Mews
Max Download
80
Mbps
Max Upload
20
MbpsThe speeds indicated represent the maximum estimated fixed-line speeds as predicted by Ofcom. Please note that these are estimates, and actual service availability and speeds may differ.
Property Location

Mortgage Calculator
Directions
Off Longstone Street, Lisburn
Contact Agent

Contact McClelland Salter
Request More Information
Requesting Info about...
8 Garvey Mews, Longstone Street, Lisburn, BT28 1BS

By registering your interest, you acknowledge our Privacy Policy

By registering your interest, you acknowledge our Privacy Policy










