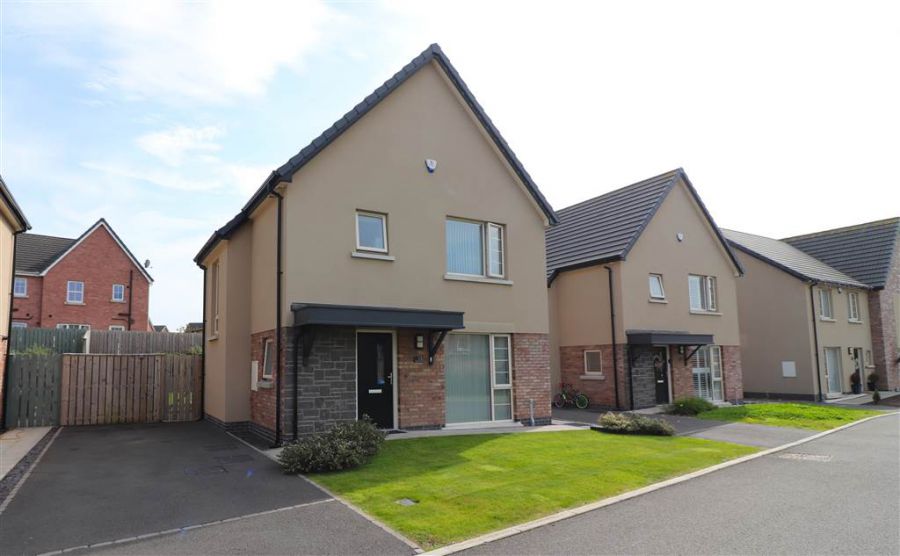3 Bed Detached House
15 Woodbrook Grove
Ballinderry Road, Lisburn, BT28 0AA
offers around
£315,000

Key Features & Description
Spacious lounge with bright double aspect views
Downstairs WC
Luxury fitted kitchen with dining area
Sun room
3 bedrooms, master with ensuite
Family bathroom
UPVC double glazing
Gas heating
Alarm system
6 years NHBC warranty remaining
Private enclosed rear garden
Description
A wonderfully elegant modern home that is impressive both inside and out.
Located in a small select cul de sac setting just off Woodbrook Avenue this property is perfect for those who want a little luxury and style.
The accommodation is deceptively spacious with a gorgeous lounge, contemporary fitted kitchen with dining area, sun room and ground floor cloakroom with WC. The first floor features three generous sized bedrooms, ensuite shower room and beautiful bathroom.
The garden to the rear has been carefully fenced to ensure a high degree of privacy and two paved patio areas provide excellent space for outdoor dining.
Shops, schools and public transport are all in the immediate area. Lisburn City Centre is within a few minutes drive and Belfast City Centre is only 10 miles away.
We expect demand to be strong - early viewing recommended!
A wonderfully elegant modern home that is impressive both inside and out.
Located in a small select cul de sac setting just off Woodbrook Avenue this property is perfect for those who want a little luxury and style.
The accommodation is deceptively spacious with a gorgeous lounge, contemporary fitted kitchen with dining area, sun room and ground floor cloakroom with WC. The first floor features three generous sized bedrooms, ensuite shower room and beautiful bathroom.
The garden to the rear has been carefully fenced to ensure a high degree of privacy and two paved patio areas provide excellent space for outdoor dining.
Shops, schools and public transport are all in the immediate area. Lisburn City Centre is within a few minutes drive and Belfast City Centre is only 10 miles away.
We expect demand to be strong - early viewing recommended!
Rooms
ENTRANCE HALL:
Composite entrance door. Built in cupboard with light. Understairs storage cupboard.
DOWNSTAIRS WC:
White suite. Low flush WC. Pedestal wash hand basin. Tiled floor. Extractor fan.
LOUNGE: 16' 5" X 11' 12" (5.01m X 3.65m)
Feature wood panelled wall. Picture window. Dual aspect windows.
EXCELLENT FITTED KITCHEN/DINING AREA: 19' 9" X 10' 7" (6.02m X 3.23m)
Excellent range of high and low level units. Island unit. Built in gas hob and electric oven. Integrated fridge/freezer, dishwasher and washing machine. Single drainer stainless steel sink unit with mixer taps. Extractor fan. Tiled floor. Recessed lights. Gas boiler. Open plan to:
SUN ROOM: 10' 5" X 10' 2" (3.17m X 3.11m)
Tiled floor. Recessed lights. French doors to rear.
LANDING:
Access to floored roofspace with light approached by folding ladder. Feature window.
MASTER BEDROOM: 13' 1" X 11' 3" (3.98m X 3.44m)
ENSUITE:
White suite. Corner shower cubicle with thermostatically controlled shower. Wash hand basin. Low flush WC. Tiled floor. Recessed lights. Extractor fan. Illuminated mirror. Heated chrome towel rail.
BEDROOM TWO: 10' 8" X 10' 6" (3.24m X 3.20m)
BEDROOM THREE: 10' 8" X 8' 11" (3.24m X 2.72m)
BATHROOM:
White suite. Panelled bath with mixer taps and shower attachment. Wash hand basin. Low flush WC. Part tiled walls. Illuminated mirror. Chrome heated towel rail. Tiled floor. Airing cupboard. Recessed lights.
Neat front garden in lawn. Tarmac driveway. Spacious enclosed rear garden in lawn with raised beds planted with shrubs. Two large paved patio areas. Outside light ,tap and power.
Property Location

Mortgage Calculator
Directions
Off Ballinderry Road, Lisburn
Contact Agent

Contact McClelland Salter
Request More Information
Requesting Info about...
15 Woodbrook Grove, Ballinderry Road, Lisburn, BT28 0AA

By registering your interest, you acknowledge our Privacy Policy

By registering your interest, you acknowledge our Privacy Policy

















