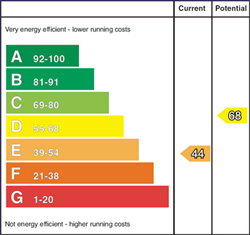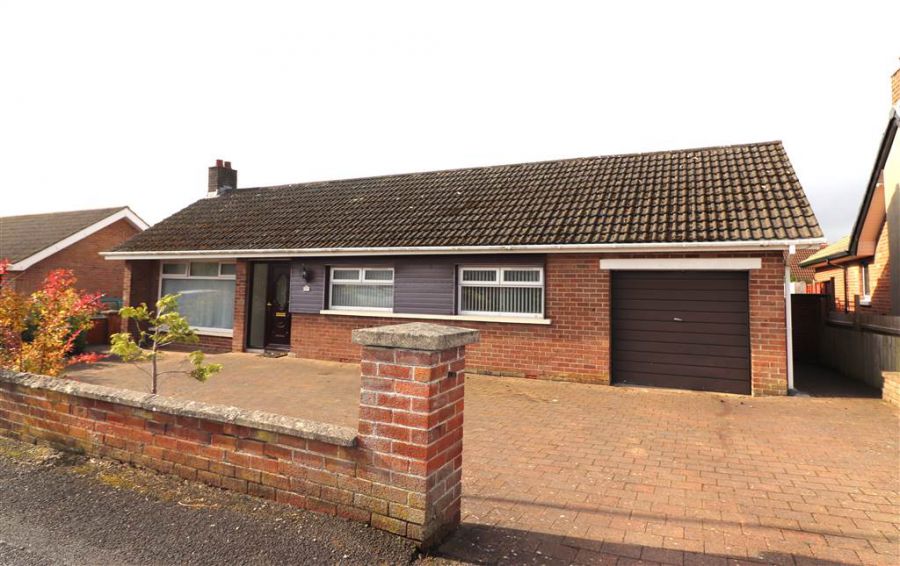4 Bed Detached House
14 Marna Brae Park
Kirkwoods Road, Lisburn, BT28 3PD
offers around
£235,000

Key Features & Description
Spacious lounge
Dining room
Fitted kitchen
4 bedroms
Shower room
Attached garsge
UPVC double glazing
Oil fired heating
Brick paved driveway and forecourt
Completely enclosed rear garden
Description
An extended detached bungalow enjoying a quiet cul de sac setting just off the Belsize/Kirkwoods Road.
The interior consists of a spacious lounge, dining room open plan to fitted kitchen, four bedrooms and shower room.
To the front there is a large brick paved parking forecourt and to the rear a generous enclosed rear garden with paved patio. The garden faces south west catching the sun most of the day.
Lisburn City Centre is within a few minutes drive and there is a bus stop quiet literally at the end of the street. Schools for all ages and shops are a short walk away.
An extended detached bungalow enjoying a quiet cul de sac setting just off the Belsize/Kirkwoods Road.
The interior consists of a spacious lounge, dining room open plan to fitted kitchen, four bedrooms and shower room.
To the front there is a large brick paved parking forecourt and to the rear a generous enclosed rear garden with paved patio. The garden faces south west catching the sun most of the day.
Lisburn City Centre is within a few minutes drive and there is a bus stop quiet literally at the end of the street. Schools for all ages and shops are a short walk away.
Rooms
ENTRANCE HALL:
UPVC double glazed entrance door.
LOUNGE: 16' 1" X 13' 7" (4.90m X 4.15m)
Feature fireplace. Archway to dining area. Recessed lights.
DINING AREA: 8' 7" X 6' 11" (2.61m X 2.10m)
Wooden floor. Open plan to kitchen.
REFITTED KITCHEN: 10' 1" X 8' 5" (3.08m X 2.56m)
Good range of high and low level units. Built in hob and under oven. Single drainer stainless steel sink unit. Plumbed for washing machine. Part tiled walls. Tiled floor. Recessed lights.
REAR HALL:
Hotpress. Storage cupboard.
BEDROOM OONE: 12' 3" X 9' 9" (3.73m X 2.96m)
BEDROOM TWO: 9' 9" X 8' 6" (2.96m X 2.60m)
BEDROOM THREE: 9' 1" X 8' 7" (2.76m X 2.62m)
Laminate flooring.
BEDROOM FOUR: 9' 1" X 8' 11" (2.78m X 2.72m)
SHOWER ROOM:
White suite. Shower cubicle with Triton electric shower. Pedestal wash hand basin. Low flush WC. Fully tiled.
ATTACHED GARAGE: 19' 7" X 8' 6" (5.98m X 2.60m)
Oil fired boiler. Light and power.
Brick paved driveway and forecourt. Completely enclosed rear garden in lawn with paved patio area.
Broadband Speed Availability
Potential Speeds for 14 Marna Brae Park
Max Download
1800
Mbps
Max Upload
220
MbpsThe speeds indicated represent the maximum estimated fixed-line speeds as predicted by Ofcom. Please note that these are estimates, and actual service availability and speeds may differ.
Property Location

Mortgage Calculator
Directions
Off Kirkwoods Road, Lisburn
Contact Agent

Contact McClelland Salter
Request More Information
Requesting Info about...
14 Marna Brae Park, Kirkwoods Road, Lisburn, BT28 3PD

By registering your interest, you acknowledge our Privacy Policy

By registering your interest, you acknowledge our Privacy Policy














