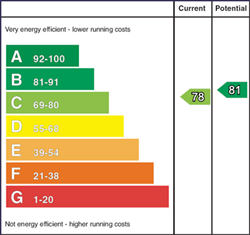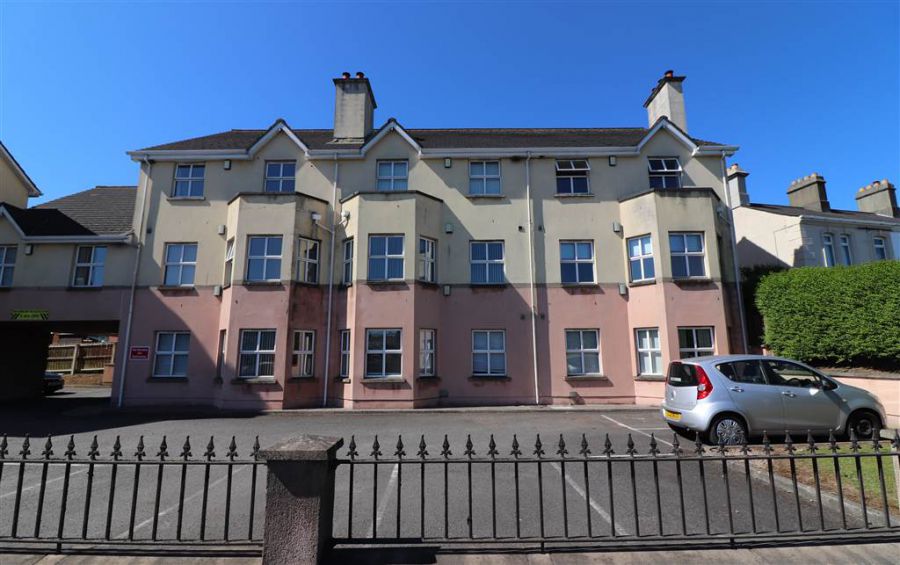2 Bed Apartment
12a Saintfield Mews
saintfield road, lisburn, BT27 5SU
offers around
£105,000

Key Features & Description
Lounge witth bay window
Open plan kitchen/dining area
2 bedrooms, master with ensuite
Bathroom with separate shower cubicle
UPVC double glazing
Gas heating
Allocated parking space plus visitor parking
Description
Saintfield Mews is a popular apartment block in a fabulously convenient location.
Number 12 is a bright first floor apartment with lounge open plan to kitchen, two double bedrooms, ensuite shower room and bathroom.
There is a bus stop quite literally outside the development and a Eurospar across the road. M1 access is at the bottom on the street and Lisburn City Centre with a host of shops, bars and restaurants is within a short walk.
Perfect for those who want convenience, easy maintenance and low overheads.
Early viewing recommended!
Saintfield Mews is a popular apartment block in a fabulously convenient location.
Number 12 is a bright first floor apartment with lounge open plan to kitchen, two double bedrooms, ensuite shower room and bathroom.
There is a bus stop quite literally outside the development and a Eurospar across the road. M1 access is at the bottom on the street and Lisburn City Centre with a host of shops, bars and restaurants is within a short walk.
Perfect for those who want convenience, easy maintenance and low overheads.
Early viewing recommended!
Rooms
COMMUNAL ENTRANCE HALL:
Glazed hardwood entrance door. Tiled floor. Stairs to first floor.
ENTRANCE HALL:
Hardwood entrance door. Laminate flooring. Door entry system.
LOUNGE: 13' 8" X 10' 9" (4.17m X 3.27m)
Laminate flooring. Feature bay window. Open plan to kitchen/dining area.
FITTED KITCHEN/DINING AREA: 13' 7" X 8' 11" (4.15m X 2.71m)
Range of high and low level units. Built in 4 ring gas hob and electric under oven. Cooker filter. Single drainer stainless steel sink unit with mixer taps.
MASTER BEDROOM: 10' 8" X 9' 0" (3.24m X 2.75m)
Laminate flooring.
ENSUITE:
White suite. Tiled shower cubicle with Mira electric shower. Pedestal wash hand basin. Low flush WC. Tiled floor. Part tiled walls. Extractor fan.
BEDROOM TWO: 11' 9" X 8' 11" (3.59m X 2.71m)
Laminate flooring.
BATHROOM:
White suite. Panelled bath. Shower cubicle with thermostatically controlled shower. Pedestal wash hand basin. Low flush WC. Tiled floor. Part tiled walls. Extractor fan.
Allocated parking space plus visitor parking. Bin storage.
Property Location

Mortgage Calculator
Directions
Off Saintfield Road, Lisburn
Contact Agent

Contact McClelland Salter
Request More Information
Requesting Info about...
12a Saintfield Mews, saintfield road, lisburn, BT27 5SU

By registering your interest, you acknowledge our Privacy Policy

By registering your interest, you acknowledge our Privacy Policy









