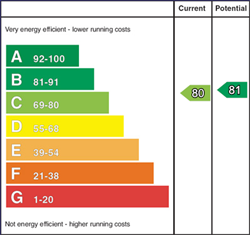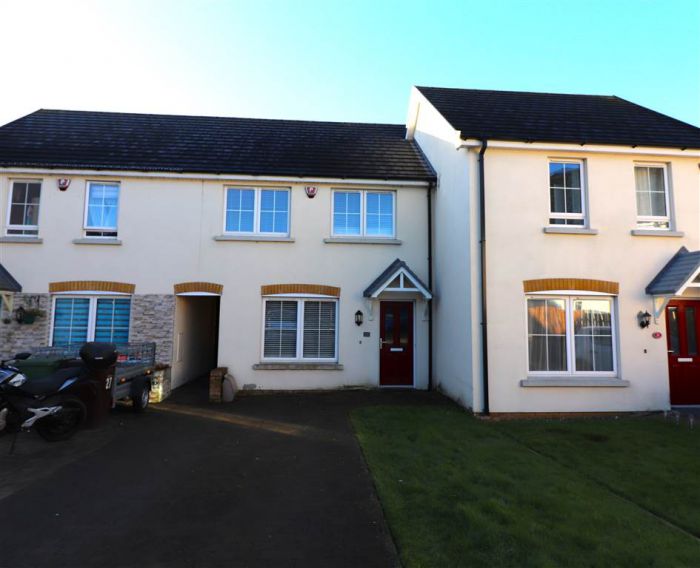3 Bed Semi-Detached House
29 Ayrshire Drive
brokerstown road, lisburn, BT28 2YA
offers over
£179,950

Key Features & Description
Lounge
Fitted kitchen with dining area
Downstairs WC
Three bedrooms, master with ensuite
Modern bathroom
UPVC double glazing
Gas heating
Brick paved driveway
Completely enclosed south facing rear garden
Description
An excellent opportunity to purchase a bright spacious townhouse in the much sought after Ayrshire development.
The property enjoys a lovely private cul de sac setting with open view to the front and a super ecnlosed rear garden that catches the sun until it sets.
The accommodation consists of a lounge, stylish fitted kitchen with dining area, downstairs WC, three generous sized bedrooms, master with ensuite and modern bathroom.
Shops, schools and public transport are all in the immediate area. For those commuting Belfast City Centre is within 10 miles.
Early viewing recommended!
An excellent opportunity to purchase a bright spacious townhouse in the much sought after Ayrshire development.
The property enjoys a lovely private cul de sac setting with open view to the front and a super ecnlosed rear garden that catches the sun until it sets.
The accommodation consists of a lounge, stylish fitted kitchen with dining area, downstairs WC, three generous sized bedrooms, master with ensuite and modern bathroom.
Shops, schools and public transport are all in the immediate area. For those commuting Belfast City Centre is within 10 miles.
Early viewing recommended!
Rooms
ENTRANCE HALL:
Composite entrance door. Laminate flooring.
LOUNGE: 14' 1" X 11' 10" (4.3000m X 3.6100m)
Laminate flooring.
FITTED KITCHEN/DINING AREA: 11' 5" X 11' 4" (3.4700m X 3.4600m)
Excellent range of high and low level units. Built in gas hob and electric under oven. Extractor fan. Integrated dishwasher and washing machine. Integrated fridge/freezer. Tiled floor. Part tiled walls. Recessed lights.
REAR HALLWAY:
DOWNSTAIRS WC:
White suite. Wash hand basin. WC. Extractor fan.
LANDING:
Airing cupboard.
MASTER BEDROOM: 10' 10" X 10' 10" (3.3100m X 3.3100m)
ENSUITE:
White suite. Tiled shower cubicle. Wash hand basin. Low flush WC. Tiled floor.
BEDROOM TWO: 11' 5" X 10' 5" (3.4700m X 3.1800m)
BEDROOM THREE: 8' 10" X 7' 5" (2.7000m X 2.2500m)
BATHROOM:
White suite. Panelled bath with mixer taps. Pedestal wash hand basin. Low flush WC. Tiled floor. Part tiled walls. Recessed lights. Extractor fan.
Brick paved driveway. Front garden in lawn. Completely enclosed south facing rear garden in lawn. Brick paved patio.
Broadband Speed Availability
Potential Speeds for 29 Ayrshire Drive
Max Download
1800
Mbps
Max Upload
220
MbpsThe speeds indicated represent the maximum estimated fixed-line speeds as predicted by Ofcom. Please note that these are estimates, and actual service availability and speeds may differ.
Property Location

Mortgage Calculator
Directions
Off Brokerstown Road, Lisburn
Contact Agent

Contact McClelland Salter
Request More Information
Requesting Info about...
29 Ayrshire Drive, brokerstown road, lisburn, BT28 2YA

By registering your interest, you acknowledge our Privacy Policy

By registering your interest, you acknowledge our Privacy Policy














