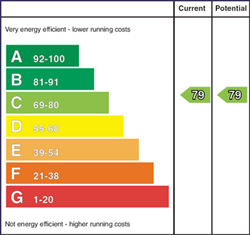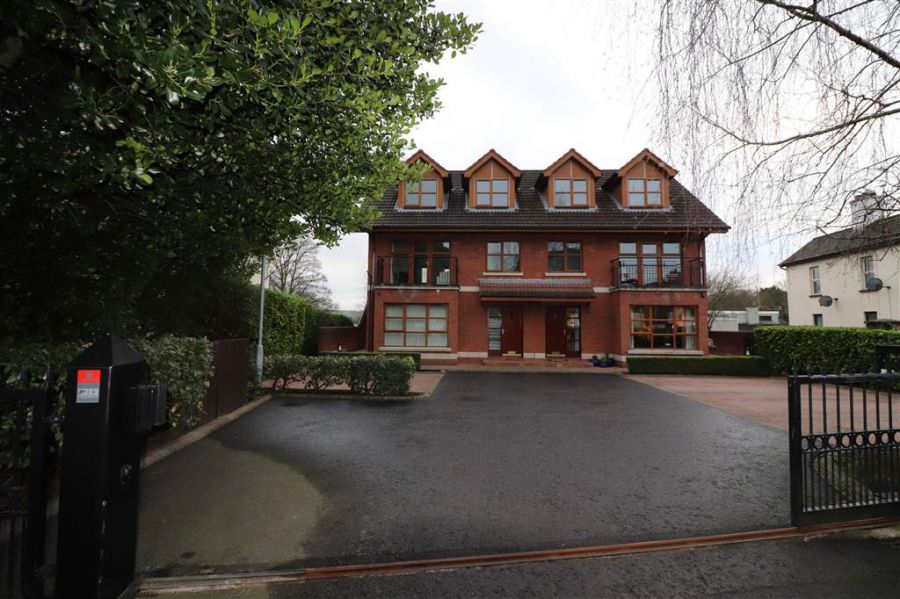2 Bed Apartment
1 Alpha Mews
belfast road, lisburn, BT27 4AS
offers over
£179,950

Key Features & Description
Lounge
Dining room/bedroom 3
Cloakroom
Kitchen
Master bedroom with ensuite
Bedroom 2 on first floor
Bathroom
UPVC double glazing
Gas heating
Alarm system
Electric gates
Communal parking and garden
Description
A beautiful duplex apartment located in a small, exclusive, gated development of only four luxury homes.
The apartment offers surprisingly spacious accommodation extending to approximately 1050 sqaure feet.
Each apartment has its own private front door leading to the entrance hall. On the ground floor there is a fabulous lounge with picture window, fitted kitchen, dining room/third bedroom and cloakroom with WC. A staircase leads down to two large bedrooms, master with ensuite shower area and generous sized bathroom.
The communal grounds are meticulously maintained and there is private parking along with visitor parking.
There is a bus stop quite literally outside Alpha Mews and train access within a five minute walk. The stunnig Wallace Park is also within a short stroll.
We expect demand to be strong and recommend early viewing.
A beautiful duplex apartment located in a small, exclusive, gated development of only four luxury homes.
The apartment offers surprisingly spacious accommodation extending to approximately 1050 sqaure feet.
Each apartment has its own private front door leading to the entrance hall. On the ground floor there is a fabulous lounge with picture window, fitted kitchen, dining room/third bedroom and cloakroom with WC. A staircase leads down to two large bedrooms, master with ensuite shower area and generous sized bathroom.
The communal grounds are meticulously maintained and there is private parking along with visitor parking.
There is a bus stop quite literally outside Alpha Mews and train access within a five minute walk. The stunnig Wallace Park is also within a short stroll.
We expect demand to be strong and recommend early viewing.
Rooms
ENTRANCE HALL:
Glazed modern enrtrance door
LOUNGE: 18' 2" X 18' 1" (5.5400m X 5.5000m)
Storage cupboard
DINING ROOM/BEDROOM 3 12' 2" X 11' 0" (3.7200m X 3.3600m)
French door with Juliette Balcony
CLOAKROOM:
Low flush WC, pedestal, wash hand basin, part tiled wall and extractor fan
KITCHEN: 10' 12" X 8' 5" (3.3500m X 2.5600m)
Good range of high and low level units. Built in gas hob electric oven and extractor fan. Integrated fridge freezer. Plumbed for washing machine. One and a half bowl stainless steel sink. Part tiled walls.
REAR HALLWAY:
Stairs from lounge to lower ground floor. Excellent walk in storage cupboard.
MASTER BEDROOM: 13' 11" X 10' 4" (4.2500m X 3.1600m)
Superb built in wardrobe storage.
ENSUITE BATHROOM: 11' 11" X 5' 0" (3.6400m X 1.5300m)
Large tiled shower cubicle with Mira Sport electric shower. Pedestal and wash hand basin, low flush WC, extractor fan and tiled floor. Heated chrome towel rail.
BEDROOM TWO: 10' 5" X 10' 2" (3.1700m X 3.1100m)
BATHROOM: 9' 4" X 8' 2" (2.8400m X 2.5000m)
White suite panelled bath with mixer taps, pedestal wash hand basin, low flush WC and part tiled walls. Extractor fan. Large under stairs storage cupboard.
Electric gates, communal parking and gardens.
Broadband Speed Availability
Potential Speeds for 1 Alpha Mews
Max Download
1800
Mbps
Max Upload
220
MbpsThe speeds indicated represent the maximum estimated fixed-line speeds as predicted by Ofcom. Please note that these are estimates, and actual service availability and speeds may differ.
Property Location

Mortgage Calculator
Directions
Off Belfast Road, Lisburn
Contact Agent

Contact McClelland Salter
Request More Information
Requesting Info about...
1 Alpha Mews, belfast road, lisburn, BT27 4AS

By registering your interest, you acknowledge our Privacy Policy

By registering your interest, you acknowledge our Privacy Policy















