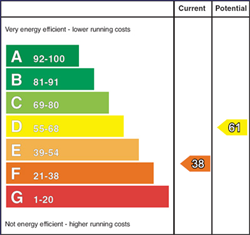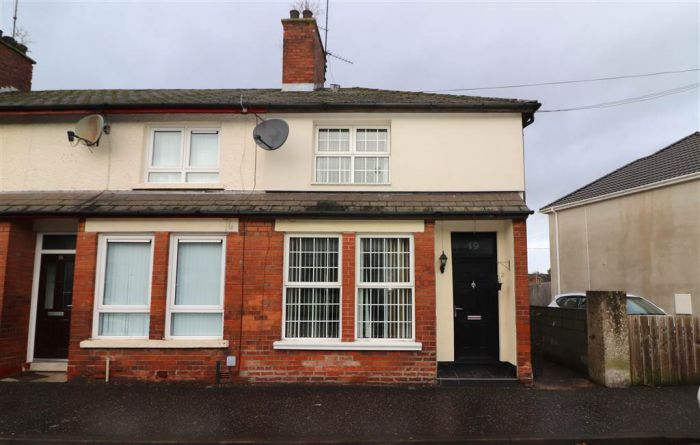3 Bed End Terrace
19 Garvey Terrace
grand street, lisburn, BT27 4TW
offers over
£129,500

Key Features & Description
Lounge/dining area
Refitted kitchen/dining area
3 bedrooms
Shower room
Replaced internal doors
UPVC double glazing
Oil fired heating
Garage
Pedestrian and vehicular access to the rear
Description
A charming end terrace home in a fabulously convenient location.
The property offers surprisingly spacious accommodation consisting of a lounge with dining area, excellent refitted kitchen with dining, three bedrooms and shower room.
There is vehicular access to the rear and a detached garage.
Shops, schools for all ages and a regular bus service are all in the immediate area. Lambeg Train Station is within a few minutes walk.
We expect demand to be strong - view early to avoid disappointment!
A charming end terrace home in a fabulously convenient location.
The property offers surprisingly spacious accommodation consisting of a lounge with dining area, excellent refitted kitchen with dining, three bedrooms and shower room.
There is vehicular access to the rear and a detached garage.
Shops, schools for all ages and a regular bus service are all in the immediate area. Lambeg Train Station is within a few minutes walk.
We expect demand to be strong - view early to avoid disappointment!
Rooms
ENTRANCE HALL:
UPVC double glazed entrance door. Tiled floor. Coved ceiling. Glazed door to lounge/dining. Wall lights.
LOUNGE/DINING AREA: 22' 9" X 11' 3" (6.9300m X 3.4300m)
Feature fireplace with marble surround, granite inset and hearth, open fire. Understairs storage cupboard. Coved ceiling. Glazed door to kitchen.
REFITTED KITCHEN/DINING AREA: 12' 9" X 9' 1" (3.8800m X 2.7600m)
Good range of high and low level units. Built in hob and oven. Cooker filter. Plumbed for washing machine. One and a half bowl stainless steel sink unit with mixer taps. Tiled floor.
LANDING:
Coved ceiling. Wall lights.
BEDROOM ONE: 14' 4" X 9' 0" (4.3800m X 2.7500m)
Coved ceiling.
BEDROOM TWO: 11' 8" X 8' 10" (3.5500m X 2.7000m)
Built in cupboard. Hotpress. Access to roofspace. Coved ceiling.
BEDROOM THREE: 8' 10" X 6' 11" (2.7000m X 2.1000m)
Coved ceiling. Tile effect laminate flooring.
SHOWER ROOM:
White suite. Shower cubicle with Triton electric shower. Pedestal wash hand basin. Low flush WC. Heated chrome towel rail. PVC panelled walls.
DETACHED GARAGE: 18' 11" X 10' 4" (5.7700m X 3.1600m)
Roller door. Light and power.
Pedestrian and vehicular access to the rear. Outside light and tap.
Broadband Speed Availability
Potential Speeds for 19 Garvey Terrace
Max Download
1800
Mbps
Max Upload
220
MbpsThe speeds indicated represent the maximum estimated fixed-line speeds as predicted by Ofcom. Please note that these are estimates, and actual service availability and speeds may differ.
Property Location

Mortgage Calculator
Directions
Grand Street, Lisburn
Contact Agent

Contact McClelland Salter
Request More Information
Requesting Info about...
19 Garvey Terrace, grand street, lisburn, BT27 4TW

By registering your interest, you acknowledge our Privacy Policy

By registering your interest, you acknowledge our Privacy Policy










