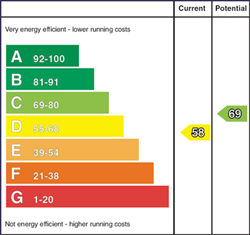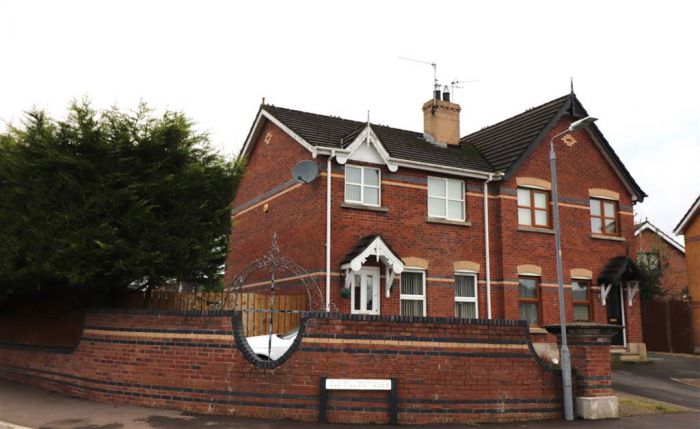2 Bed Semi-Detached House
1 Old Mill Cottages
derriaghy road, lisburn, BT28 3RY
offers over
£155,000

Key Features & Description
Lounge
Refitted kitchen / Dining area
Two bedrooms
Bathroom
uPVC double glazing
Oil fired heating
Completely enclosed south facing side and rear garden
Parking area to the front
Description
A very stylish semi detached home with super enclosed corner site gardens.
The property is surprisingly spacious inside. Downstairs there is a relaxed lounge with open fire and stunning refitted kitchen with dining area. On the first floor there are two fabulous sized bedrooms and a bathroom.
Outside there is parking to the front and a generous sized side and rear garden that benefits from the sun all day.
Shops and a bus service are in the immediate area while Lisburn City Centre is within a few minutes drive. Belfast City Centre is just over 7.5 miles away.
Early viewing recommended!
A very stylish semi detached home with super enclosed corner site gardens.
The property is surprisingly spacious inside. Downstairs there is a relaxed lounge with open fire and stunning refitted kitchen with dining area. On the first floor there are two fabulous sized bedrooms and a bathroom.
Outside there is parking to the front and a generous sized side and rear garden that benefits from the sun all day.
Shops and a bus service are in the immediate area while Lisburn City Centre is within a few minutes drive. Belfast City Centre is just over 7.5 miles away.
Early viewing recommended!
Rooms
ENTRANCE HALL:
Glazed entrance door. Laminate flooring.
LOUNGE: 14' 0" X 12' 11" (4.2800m X 3.9300m)
Feature reclaimed cast iron fireplace with open fire. Laminate flooring. Large understairs storage cupboard with light,
REFITTED KITCHEN/DINING AREA: 17' 4" X 9' 9" (5.2900m X 2.9800m)
Excellent range of high and low level units. Built in hob and oven. Cooker hood with extractor fan. Integrated dishwasher and fridge/freezer. Plumbed for washing machine. Single drainer stainless steel sink unit. Part tiled walls. Laminate flooring.
LANDING:
Access to floored roofspace. Hotpress.
BEDROOM ONE: 17' 1" X 9' 7" (5.2000m X 2.9300m)
(at widest points) Feature wall panelling.
BEDROOM TWO: 12' 11" X 10' 8" (3.9400m X 3.2600m)
BATHROOM:
Cream coloured suite. Panelled bath with Mira sport electric shower. Shower screen. Pedestal wash hand basin. Low flush WC. Fully tiled.
OUTSIDE:
Pebbled parking area to the front. Spacious completely enclosed rear garden in lawn with paved patio area. Generous private side garden. Garden shed. External power point. Outside light and tap.
Broadband Speed Availability
Potential Speeds for 1 Old Mill Cottages
Max Download
1800
Mbps
Max Upload
220
MbpsThe speeds indicated represent the maximum estimated fixed-line speeds as predicted by Ofcom. Please note that these are estimates, and actual service availability and speeds may differ.
Property Location

Mortgage Calculator
Directions
Off Derriaghy Road, Lisburn
Contact Agent

Contact McClelland Salter
Request More Information
Requesting Info about...
1 Old Mill Cottages, derriaghy road, lisburn, BT28 3RY

By registering your interest, you acknowledge our Privacy Policy

By registering your interest, you acknowledge our Privacy Policy













