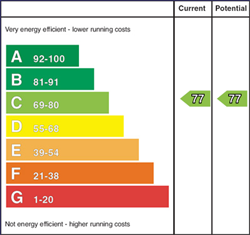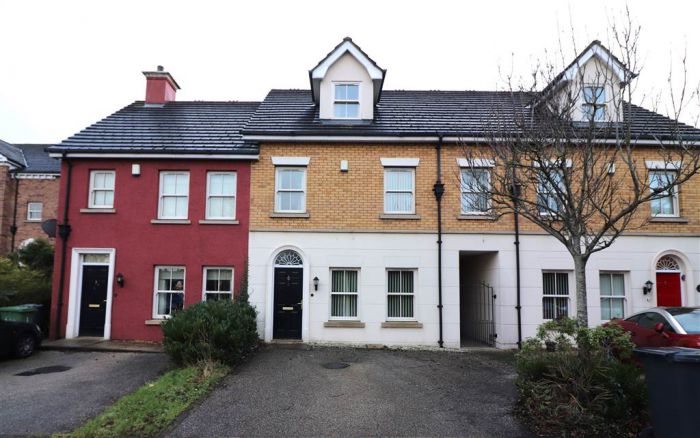3 Bed Townhouse
2 Ballantine Gardens
hillhall road , lisburn, BT27 5FB
offers around
£239,950

Key Features & Description
Spacious lounge
Open plan kitchen/dining and family area
Utility room
Downstairs WC
3 bedrooms, master with ensuite
Family bathroom
UPVC double glazing (Sliding Sash Windows to the front)
Gas heating
Off street parking
Enclosed rear garden
Description
A wonderful opportunity to purchase an elegant three storey townhouse in the stylish and much sought after Ballantine development.
The accommodation is both bright and spacious offering excellent well proportioned living space.
On the ground floor there is a lounge, family room leading to fitted kitchen, utility room and WC. The first floor consists of two bedrooms and bathroom while the master bedroom and ensuite expand over the entire second floor.
Ballantine is perfectly located for those commuting. Immediate M1 access and the Hillhall Road enable easy commuting to Belfast and other parts. A1 access is within a few minutes drive.
A superb property, early viewing recommended.
A wonderful opportunity to purchase an elegant three storey townhouse in the stylish and much sought after Ballantine development.
The accommodation is both bright and spacious offering excellent well proportioned living space.
On the ground floor there is a lounge, family room leading to fitted kitchen, utility room and WC. The first floor consists of two bedrooms and bathroom while the master bedroom and ensuite expand over the entire second floor.
Ballantine is perfectly located for those commuting. Immediate M1 access and the Hillhall Road enable easy commuting to Belfast and other parts. A1 access is within a few minutes drive.
A superb property, early viewing recommended.
Rooms
ENTRANCE HALL:
Hardwood entrance door with fan light.
LOUNGE: 17' 9" X 13' 1" (5.4200m X 3.9900m)
Feature fireplace with granite inset and hearth.
FITTED KITCHEN/DINING AND FAMILY AREA: 25' 10" X 12' 0" (7.8800m X 3.6700m)
Good range of high and low level units. Built in hob and under oven. Integrated fridge/freezer and dishwasher. Stainless steel extractor fan. One and a half bowl stainless steel sink unit with mixer taps. Tiled floor in kitchen. Vaulted ceiling with velux windows in family area. Recessed lights.
UTILITY ROOM: 6' 2" X 4' 5" (1.8800m X 1.3500m)
Plumbed for washing machine. Space for tumble dryer. Gas boiler. Tiled floor.
DOWNSTAIRS WC:
White suite. Pedestal wash hand basin. Low flush WC. Tiled floor. Extractor fan.
LANDING:
Walk in wardrobe.
BEDROOM TWO: 14' 7" X 10' 9" (4.4400m X 3.2800m)
BEDROOM THREE: 13' 2" X 9' 7" (4.0200m X 2.9200m)
FAMILY BATHROOM:
White suite. Panelled bath with mixer taps and shower attachment. Shower cubicle with thermostatically controlled shower. Pedestal wash hand basin. Low flush WC. Tiled floor. Extractor fan. Recessed lights.
LANDING:
Airing cupboard.
MASTER BEDROOM: 20' 10" X 18' 0" (6.3600m X 5.4900m)
(at maximum points) Velux window. Access to eaves storage.
ENSUITE:
White suite. Shower cubicle with thermostatically controlled shower. Pedestal wash hand basin. Low flush WC. Tiled floor. Recessed lights. Extractor fan. Velux window.
Brick paved driveway to the front. Completely enclosed low maintenance rear garden in paved patio and artificial grass. Outside light and tap.
Broadband Speed Availability
Potential Speeds for 2 Ballantine Gardens
Max Download
1800
Mbps
Max Upload
220
MbpsThe speeds indicated represent the maximum estimated fixed-line speeds as predicted by Ofcom. Please note that these are estimates, and actual service availability and speeds may differ.
Property Location

Mortgage Calculator
Directions
Ballantine Garden Village is on the left leaving Lisburn along the Hillhall Road
Contact Agent

Contact McClelland Salter
Request More Information
Requesting Info about...
2 Ballantine Gardens, hillhall road , lisburn, BT27 5FB

By registering your interest, you acknowledge our Privacy Policy

By registering your interest, you acknowledge our Privacy Policy














