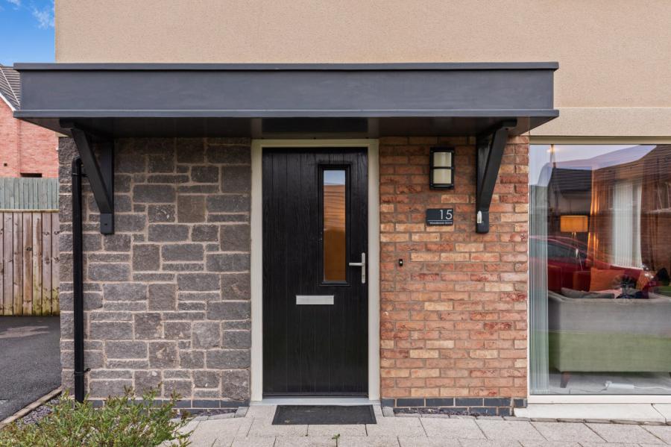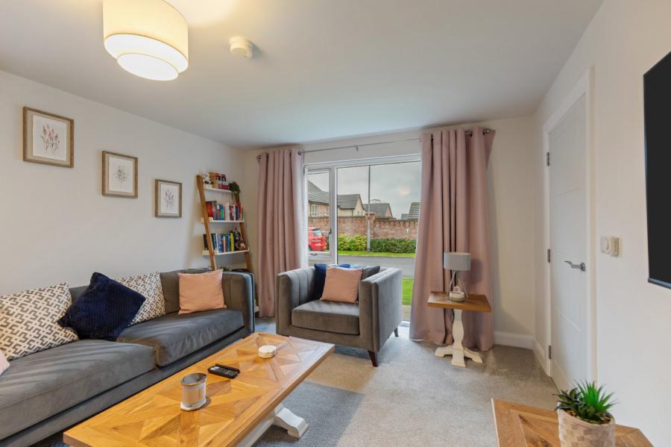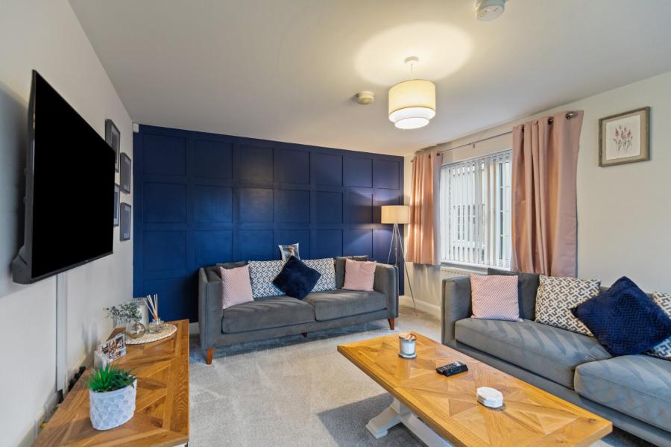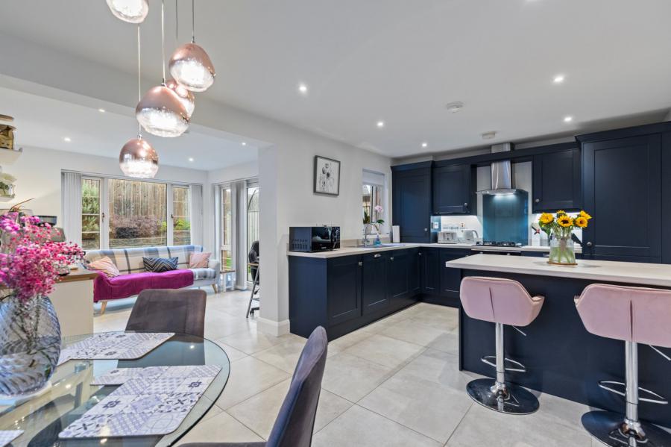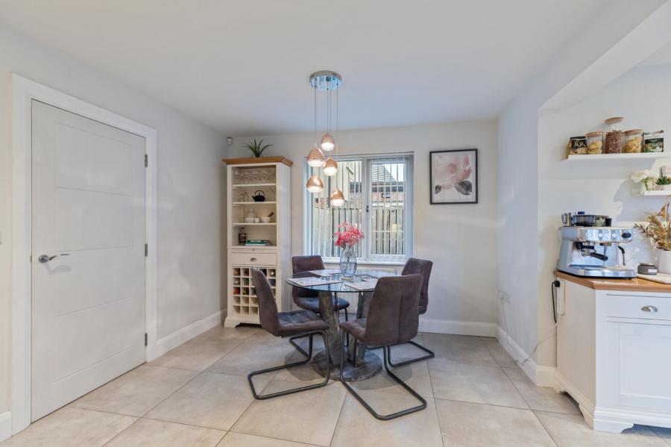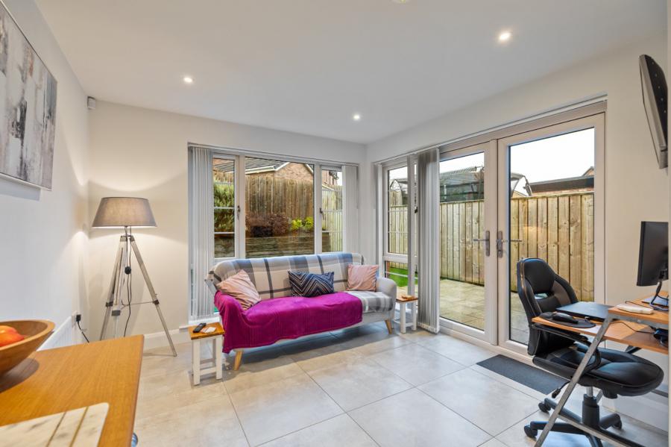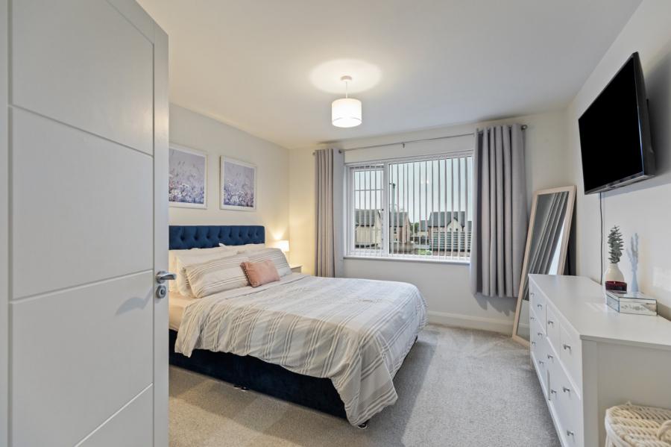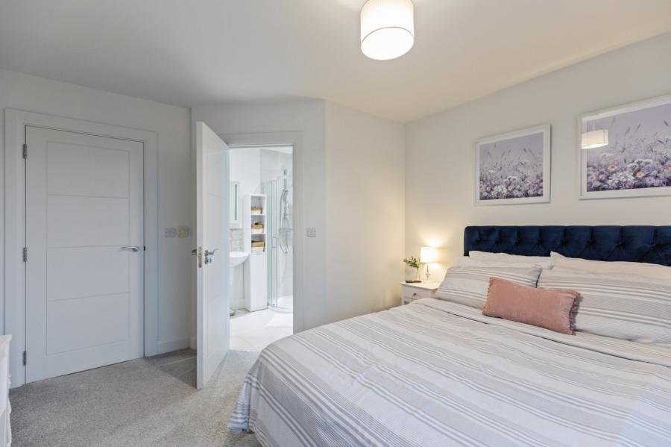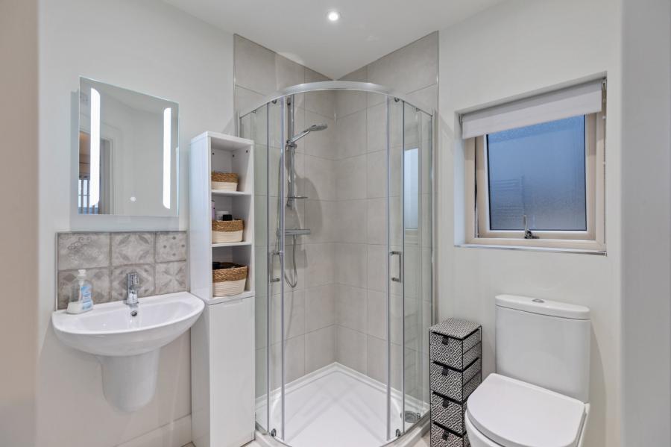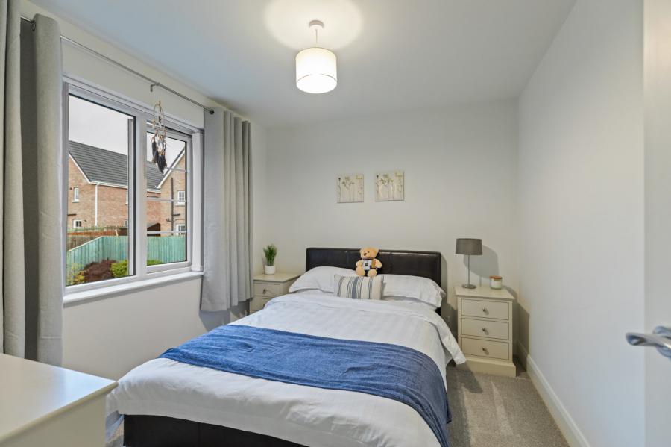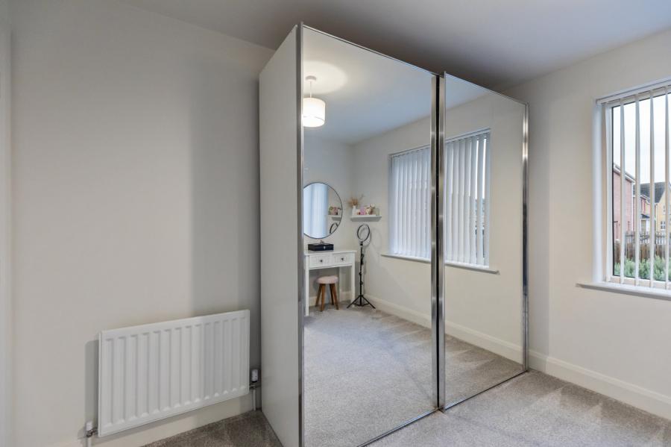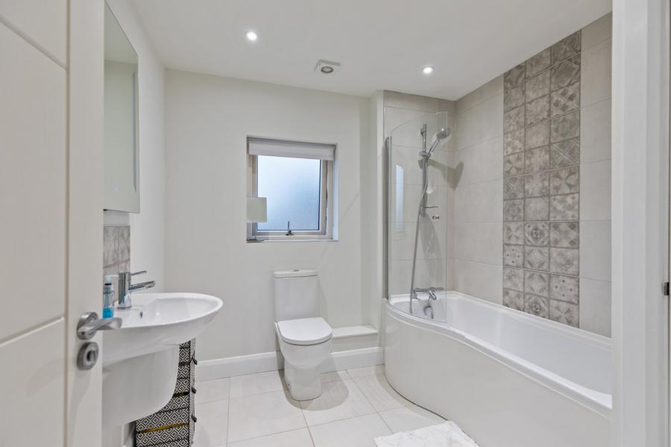3 Bed Detached House
15 Woodbrook Grove
Lisburn, BT28 0AA
price
£295,000

Key Features & Description
Description
This excellent, attractive, detached home occupies a much sought after location within this popular development. It is conveniently situated with a host of local amenities close by including Lisburn itself being only minutes away.
The property offers bright well-proportioned accommodation that is finished to a high standard throughout. The accommodation comprises of a living room, luxury fitted kitchen, sunroom, 3 bedrooms, ensuite and bathroom. The property also benefits from a spacious plot with various outside sitting areas.
All in all, this excellent property has so much to offer, and we recommend early inspection.
This excellent, attractive, detached home occupies a much sought after location within this popular development. It is conveniently situated with a host of local amenities close by including Lisburn itself being only minutes away.
The property offers bright well-proportioned accommodation that is finished to a high standard throughout. The accommodation comprises of a living room, luxury fitted kitchen, sunroom, 3 bedrooms, ensuite and bathroom. The property also benefits from a spacious plot with various outside sitting areas.
All in all, this excellent property has so much to offer, and we recommend early inspection.
Rooms
Entrance Hall
Composite entrance door. Built in cupboard with light. Understairs storage cupboard.
Downstairs WC
White suite. Low flush WC. Pedestal wash hand basin. Tiled floor. Extractor fan.
Lounge 16'5" X 12'0" (5.00m X 3.66m)
Feature wood panelled wall. Picture window. Dual aspect windows.
Excellent Fitted Kitchen/Dining Area 19'9" X 10'7" (6.02m X 3.23m)
Excellent range of high and low level units. Island unit. Built in gas hob and electric oven. Integrated fridge/freezer, dishwasher and washing machine. Single drainer stainless steel sink unit with mixer taps. Extractor fan. Tiled floor. Recessed lights. Gas boiler. Open plan to:
Sun Room 10'5" X 10'2" (3.18m X 3.10m)
Tiled floor. Recessed lights. French doors to rear.
First Floor Landing
Access to floored roofspace with light approached by folding ladder. Feature window.
Master Bedroom 13'1" X 11'3" (4.00m X 3.43m)
Ensuite
White suite. Corner shower cubicle with thermostatically controlled shower. Wash hand basin. Low flush WC. Tiled floor. Recessed lights. Extractor fan. Illuminated mirror. Heated chrome towel rail.
Bedroom 2 10'8" X 10'6" (3.25m X 3.20m)
Bedroom 3 10'8" X 8'11" (3.25m X 2.72m)
Bathroom
White suite. Panelled bath with mixer taps and shower attachment. Wash hand basin. Low flush WC. Part tiled walls. Illuminated mirror. Chrome heated towel rail. Tiled floor. Airing cupboard. Recessed lights.
Outside
Neat front garden in lawn. Tarmac driveway. Spacious enclosed rear garden in lawn with raised beds planted with shrubs. Two large paved patio areas. Outside light ,tap and power.
Property Location

Mortgage Calculator
Contact Agent

Contact Simon Brien (South Belfast)
Request More Information
Requesting Info about...
15 Woodbrook Grove, Lisburn, BT28 0AA

By registering your interest, you acknowledge our Privacy Policy

By registering your interest, you acknowledge our Privacy Policy


