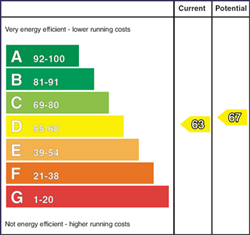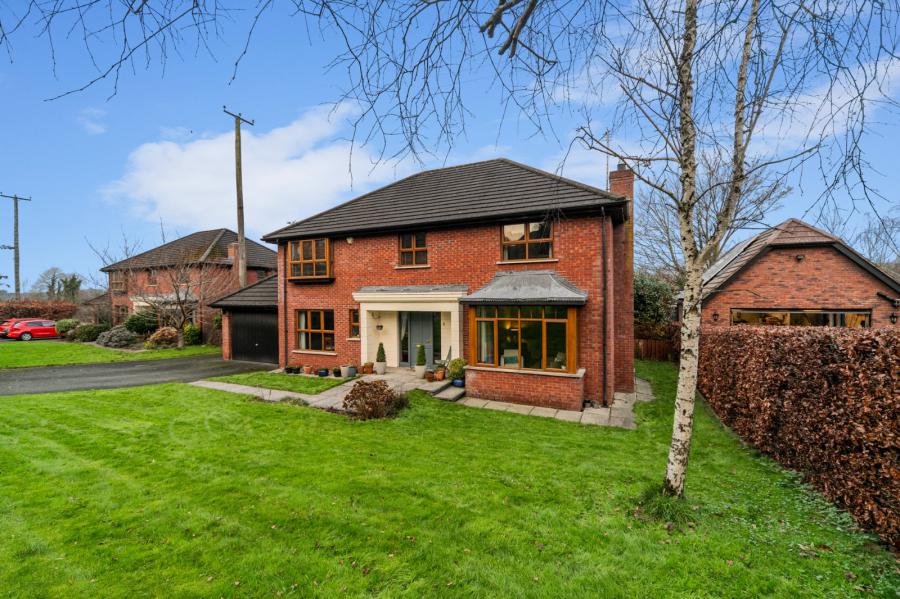5 Bed Detached House
8 Shelling Hill
lisburn, county down, BT27 5NZ
price
£495,000

Key Features & Description
Description
Simon Brien Residential are truly delighted to offer for sale this exquisite detached family home, which is situated within a very exclusive development of Ravernet. The property has been presented to a high standard throughout, we expect this to be of huge interest to the family market.
Internally this property is extremely well presented throughout and meets the modern needs of the growing family. The deceptive accommodation which centres around a magnificent open plan luxury kitchen with dining / living area, separate sitting room, dining room, lounge, utility room. The residence also benefits from five bedrooms, ensuite, contemporary family bathroom suite.
The private site on which it sits, helps highlight the spacious gardens with paved patio area & decked area, being ideal for summer entertaining. The integral garage helps create the additional storage most purchasers long for.
With all of these advantages being set in such a prime location, it finds itself convenient to many parts of the Province via the A1 dual carriageway and close to many amenities on offer in Hillsborough Village, Lisburn and Belfast City Centre.
With such low maintenance and modern accommodation on offer, viewing is essential by contacting our South Belfast office on 028 9066 8888.
Simon Brien Residential are truly delighted to offer for sale this exquisite detached family home, which is situated within a very exclusive development of Ravernet. The property has been presented to a high standard throughout, we expect this to be of huge interest to the family market.
Internally this property is extremely well presented throughout and meets the modern needs of the growing family. The deceptive accommodation which centres around a magnificent open plan luxury kitchen with dining / living area, separate sitting room, dining room, lounge, utility room. The residence also benefits from five bedrooms, ensuite, contemporary family bathroom suite.
The private site on which it sits, helps highlight the spacious gardens with paved patio area & decked area, being ideal for summer entertaining. The integral garage helps create the additional storage most purchasers long for.
With all of these advantages being set in such a prime location, it finds itself convenient to many parts of the Province via the A1 dual carriageway and close to many amenities on offer in Hillsborough Village, Lisburn and Belfast City Centre.
With such low maintenance and modern accommodation on offer, viewing is essential by contacting our South Belfast office on 028 9066 8888.
Rooms
Reception Hall
Solid wood front door to reception hall with lamionate wood floor
Cloakroom
Downstairs WC, low flush WC, pedestal wash hand basin, tiled floor, chrome heated towel radiator, low voltage recessed spotlighting
Lounge 19'0" X 13'1" (5.80m X 3.98m)
Laminate wood floor, Sandstone fireplace with gas fire, cornice ceiling
Dining Room 13'5" X 13'2" (4.09m X 4.02m)
Laminate wood floor
Kitchen 14'8" X 13'3" (4.48m X 4.03m)
Til;ed floor, spotlighting, range of high and low level units, 'Hotpoint' under bench electric oven, granite worktops, island, 'LANCANCHE' range style oven with 5 gas rings, stainless steel extractor fan, integrated full lenght fridge, 'NEFF' integrated dishwasher, twin Old Belfast sink, pull out bin
Utility Room
Tiled floor, range of high and low level units, stainless steel sink unit, plumbed for washing machine, space for tumble dryer
Integrated Garage 18'2" X 12'9" (5.54m X 3.89m)
Power and light, up and over electric door, oil fired boiler
Living/Dining Area 25'1" X 13'3" (7.64m X 4.03m)
Laminate wood floor, twin uPVC doors leading to patio, 'Morso' wood burning stove with granite step
Sitting Room 10'11" X 10'8" (3.32m X 3.24m)
First Floor Landing
Spotlighting, hotpress
Principle Bedroom 15'0" X 14'1" (4.56m X 4.29m)
Ensuite Shower Room
Ceramic tiled floor, low flush WC, pedestal wash hand basin with vanity unit, fully tiled shower cubicle, low voltage recessed spotlighting, veliux window
Bedroom 2 13'11" X 9'2" (4.24m X 2.80m)
Bedroom 3 14'3" X 8'9" (4.34m X 2.66m)
Bedroom 4 13'0" X 8'9" (3.96m X 2.67m)
Bedroom 5 13'0" X 8'10" (3.97m X 2.68m)
Laminate wood floor
Bathroom
Tiled floor, low flush WC, pedestal wash hand basin, large corner bath, seperate shower
Outside
Tarmac driveway with parking for four to five vehichles. Front garden in lawn. Enclosed rear garden in lawn enclosed by fence and mature trees. Paved sitting area and path. Raised timber decked sitting area, wooden shed, PVC oil tank and outside light
Broadband Speed Availability
Potential Speeds for 8 Shelling Hill
Max Download
1800
Mbps
Max Upload
1000
MbpsThe speeds indicated represent the maximum estimated fixed-line speeds as predicted by Ofcom. Please note that these are estimates, and actual service availability and speeds may differ.
Property Location

Mortgage Calculator
Contact Agent

Contact Simon Brien (South Belfast)
Request More Information
Requesting Info about...
8 Shelling Hill, lisburn, county down, BT27 5NZ

By registering your interest, you acknowledge our Privacy Policy

By registering your interest, you acknowledge our Privacy Policy
























